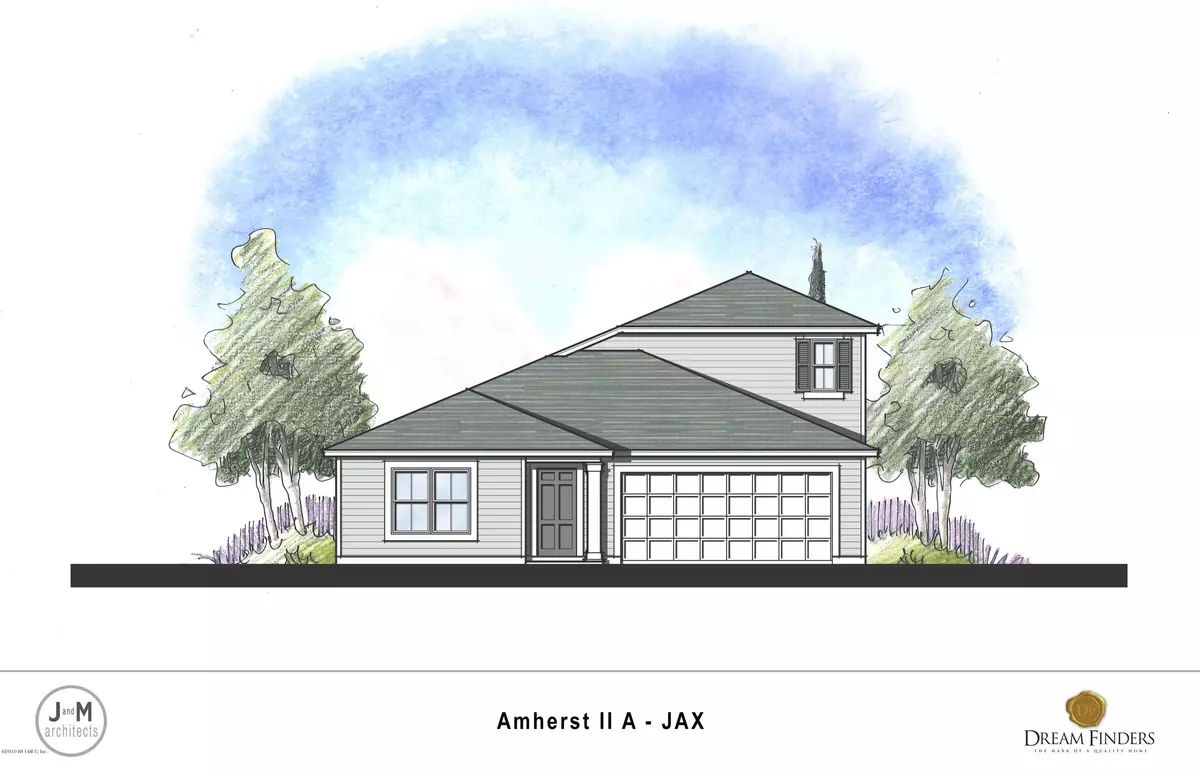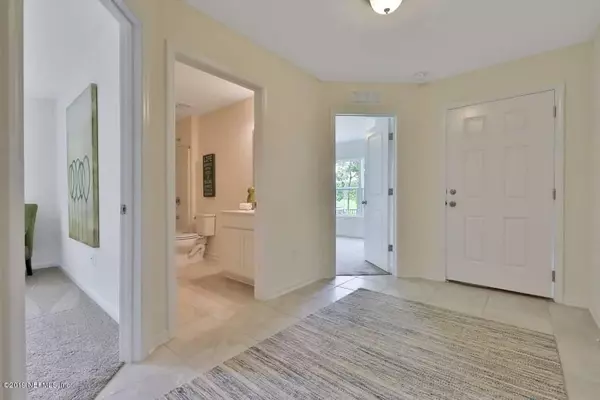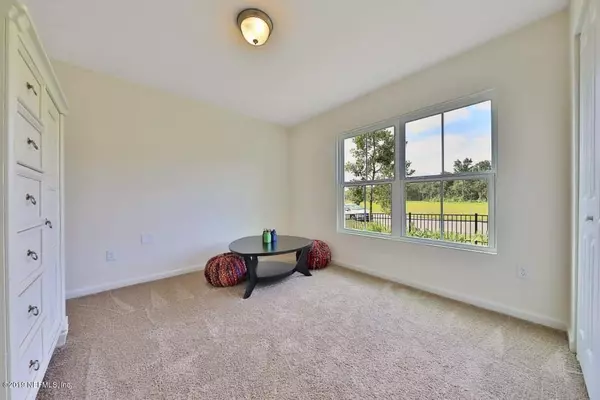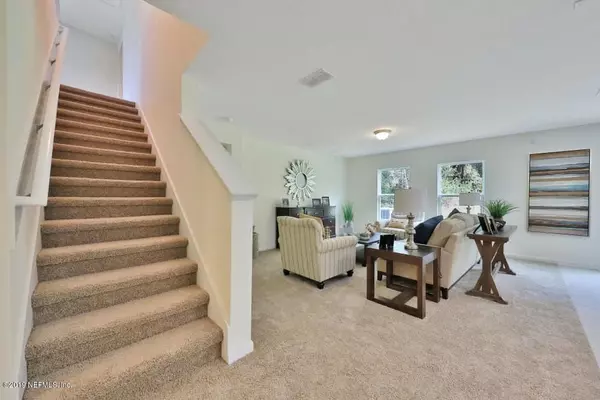$251,348
$251,990
0.3%For more information regarding the value of a property, please contact us for a free consultation.
12519 ORCHARD GROVE DR Jacksonville, FL 32218
4 Beds
3 Baths
2,201 SqFt
Key Details
Sold Price $251,348
Property Type Single Family Home
Sub Type Single Family Residence
Listing Status Sold
Purchase Type For Sale
Square Footage 2,201 sqft
Price per Sqft $114
Subdivision Cherry Lakes
MLS Listing ID 1032809
Sold Date 11/19/19
Bedrooms 4
Full Baths 3
HOA Fees $27/ann
HOA Y/N Yes
Originating Board realMLS (Northeast Florida Multiple Listing Service)
Year Built 2019
Lot Dimensions 50 x 130
Property Description
**Sample Photos**
Welcome to the Amherst II with 4 spacious bedrooms, 3 full baths, and 2 garage! The beautiful home includes a large shower, walk in closet , dual vanities in the owners suite, open kitchen, large island, bonus room, and much more!
Cherry Lakes offers the perfect combination of affordability and convenience for homeowners with its easy access to I-95 and I-295. Homeowners can quickly get to downtown Jacksonville, the airport, or the beaches within minutes and there is plenty of shopping and dining to be had as well. Nearby points of interest include the River City Marketplace, the New UF Shands Hospital and the St. Johns Town Center is only 20 minutes away.
Call for your appointment today!
Location
State FL
County Duval
Community Cherry Lakes
Area 092-Oceanway/Pecan Park
Direction I 295 N. Exit 37 for Pulaski Road Northbound, turn right onto Howard Rd, 1 mile turn left on Dunn Creek Rd and proceed to Cherry Lakes subdivision located on the right.
Interior
Heating Central
Cooling Central Air
Exterior
Parking Features Attached, Garage
Garage Spaces 2.0
Pool None
Roof Type Shingle
Total Parking Spaces 2
Private Pool No
Building
Sewer Public Sewer
Water Public
Structure Type Fiber Cement,Frame
New Construction Yes
Schools
Elementary Schools Louis Sheffield
Middle Schools Oceanway
High Schools First Coast
Others
Tax ID 000000021
Security Features Smoke Detector(s)
Acceptable Financing Cash, Conventional, FHA, VA Loan
Listing Terms Cash, Conventional, FHA, VA Loan
Read Less
Want to know what your home might be worth? Contact us for a FREE valuation!

Our team is ready to help you sell your home for the highest possible price ASAP
Bought with BETTER HOMES & GARDENS REAL ESTATE LIFESTYLES REALTY





