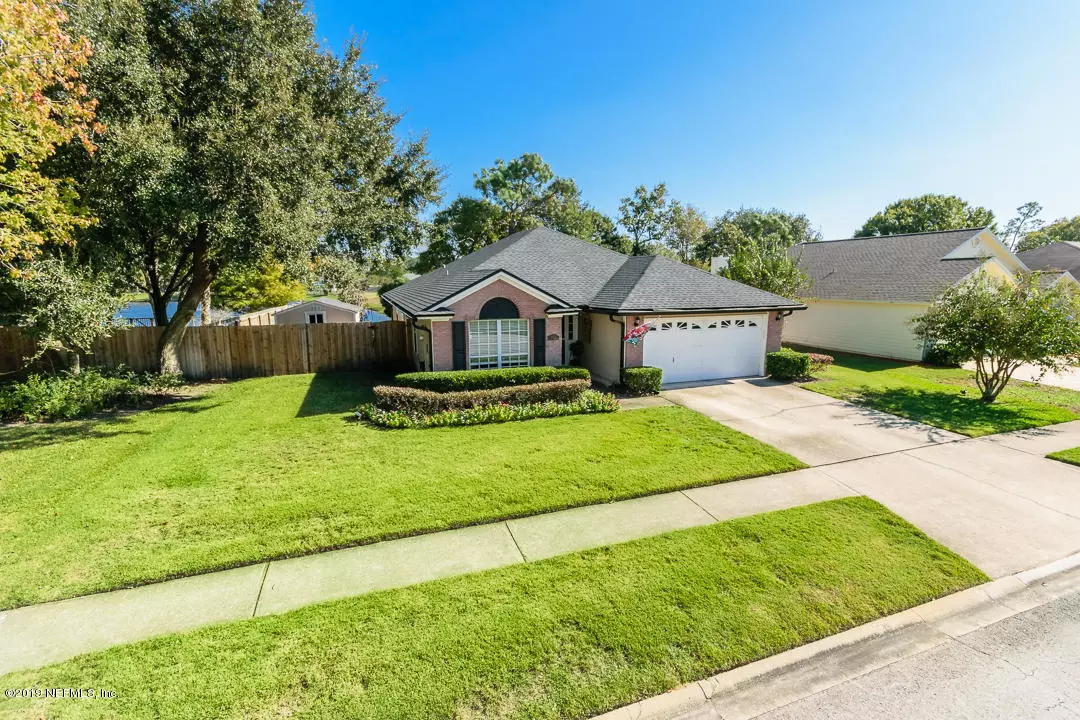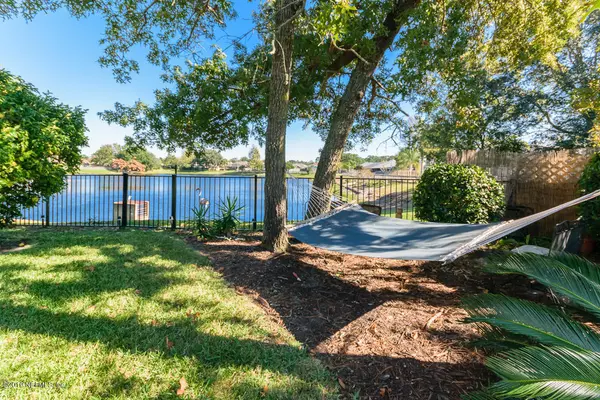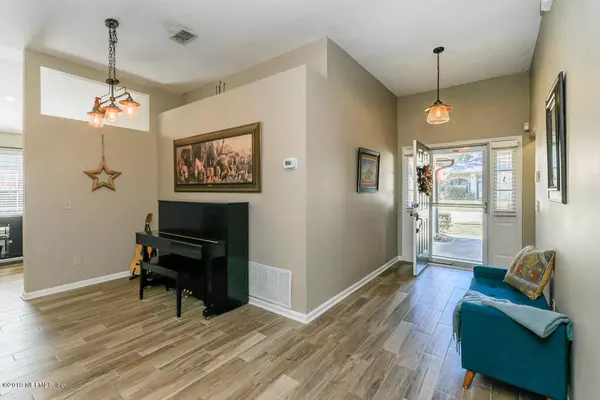$327,000
$340,000
3.8%For more information regarding the value of a property, please contact us for a free consultation.
4479 ROCKY RIVER RD W Jacksonville, FL 32224
4 Beds
2 Baths
1,780 SqFt
Key Details
Sold Price $327,000
Property Type Single Family Home
Sub Type Single Family Residence
Listing Status Sold
Purchase Type For Sale
Square Footage 1,780 sqft
Price per Sqft $183
Subdivision Riverbrook
MLS Listing ID 1033630
Sold Date 02/27/20
Style Flat,Traditional
Bedrooms 4
Full Baths 2
HOA Fees $10/ann
HOA Y/N Yes
Originating Board realMLS (Northeast Florida Multiple Listing Service)
Year Built 1997
Lot Dimensions 11778 SQ FT
Property Description
OPEN HOUSE SAT 1/25 2:00-4;00 PM This is the home you've been waiting for! A lovely 4/2 with beautiful back yard and lake view. Fabulous kitchen with large granite countertop. Cabinets and sliding drawers are soft close with lots of storage space.
Home has lovely wood-look ceramic plank tile throughout with carpet in BRs. This ready-to-move-in home in desirable Riverbrook is close to top rated Chets Creek Elementary. Here are recent updates: Architectural roof 2015; AC 2014; Hot Water Heater 2014; Exterior Paint 2015; Updated baths 2014; wood-look ceramic plank tile 2015; All Stainless Steel appliances 2015; Kitchen remodel 42'' cabinets with pullout drawers and soft close doors 2017; Pool code fence 2017; Anderson entry storm door 2017; Garage Safe Rack storage system 2017. There is an insulated 10X12 Tuff Shed with finished drywall, windows, and electric done professionally. This workshop is also hurricane proof up to 175 mph.This home is conveniently located 15 minutes from beaches and 15 minutes from St John's Town Centre.
Location
State FL
County Duval
Community Riverbrook
Area 026-Intracoastal West-South Of Beach Blvd
Direction TAKE J TURNER BUTLER BLVD TOWARDS JAX BEACHES; LEFT HODGES BLVD; LEFT GLEN KERNAN PKWY; RIGHT PEBBLE BR DR; 2ND LEFT ROCKY RIVER RD; HOME IS ON RIGHT.
Rooms
Other Rooms Shed(s)
Interior
Interior Features Breakfast Bar, Eat-in Kitchen, Entrance Foyer, Pantry, Primary Bathroom -Tub with Separate Shower, Primary Downstairs, Split Bedrooms, Walk-In Closet(s)
Heating Central, Heat Pump
Cooling Central Air
Flooring Carpet, Tile, Vinyl
Fireplaces Number 1
Fireplace Yes
Exterior
Parking Features Garage Door Opener
Garage Spaces 2.0
Pool None
Utilities Available Cable Available, Cable Connected
Amenities Available Laundry
Waterfront Description Pond
View Water
Roof Type Shingle
Porch Patio
Total Parking Spaces 2
Private Pool No
Building
Sewer Public Sewer
Water Public
Architectural Style Flat, Traditional
Structure Type Fiber Cement,Frame
New Construction No
Schools
Elementary Schools Chets Creek
Middle Schools Kernan
High Schools Atlantic Coast
Others
HOA Name Riverbrook at Glen K
Tax ID 1677306050
Security Features Smoke Detector(s)
Acceptable Financing Cash, Conventional, FHA, VA Loan
Listing Terms Cash, Conventional, FHA, VA Loan
Read Less
Want to know what your home might be worth? Contact us for a FREE valuation!

Our team is ready to help you sell your home for the highest possible price ASAP
Bought with ENGEL & VOLKERS FIRST COAST





