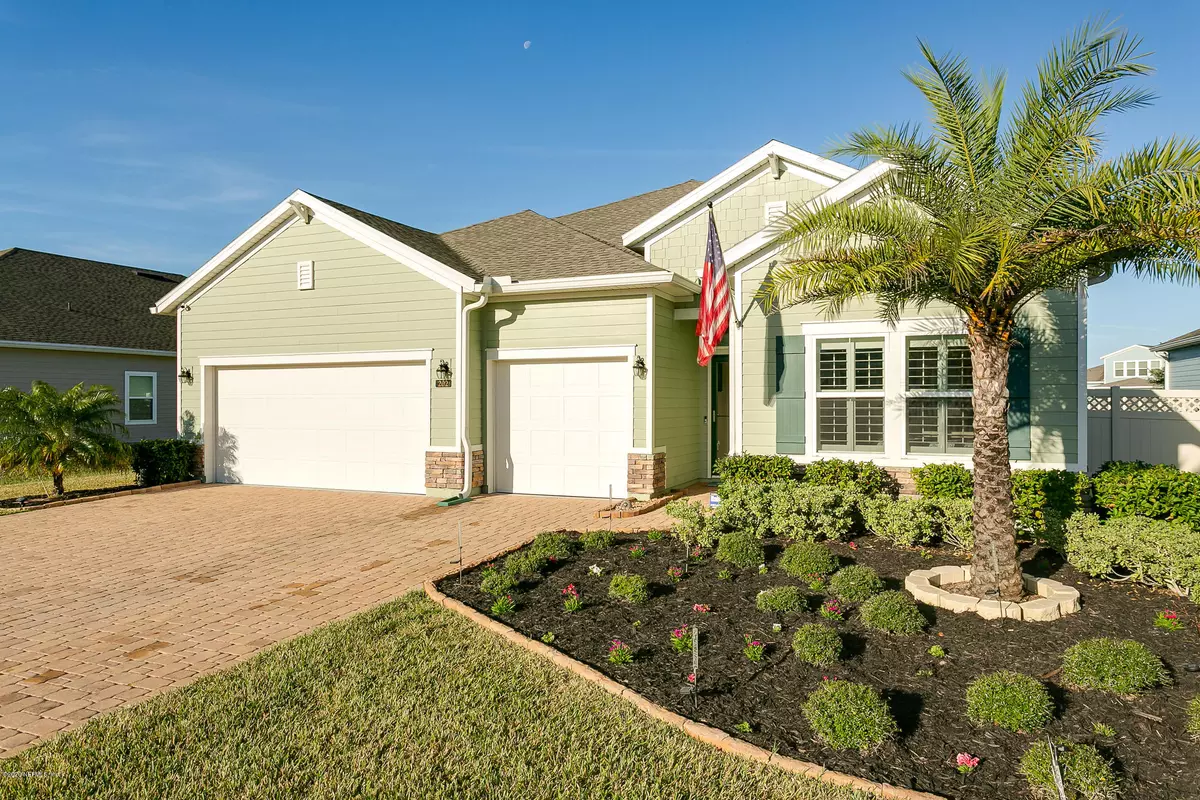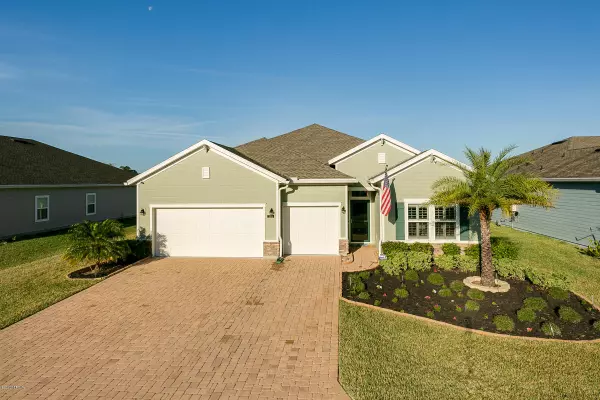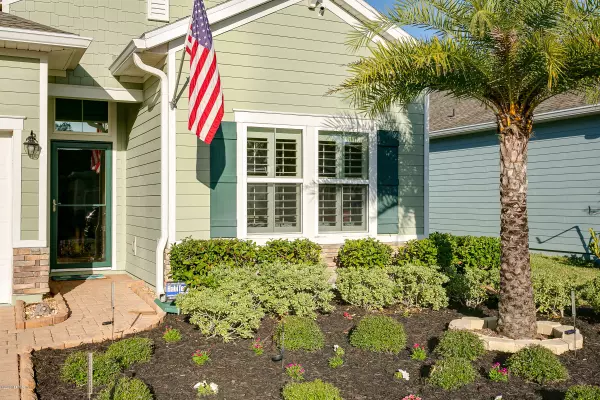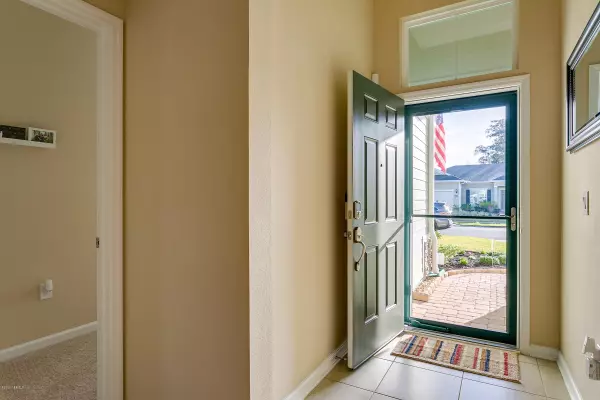$332,000
$334,900
0.9%For more information regarding the value of a property, please contact us for a free consultation.
202 ATHENS DR St Augustine, FL 32092
4 Beds
3 Baths
2,262 SqFt
Key Details
Sold Price $332,000
Property Type Single Family Home
Sub Type Single Family Residence
Listing Status Sold
Purchase Type For Sale
Square Footage 2,262 sqft
Price per Sqft $146
Subdivision Arbor Mill
MLS Listing ID 1032704
Sold Date 06/30/20
Bedrooms 4
Full Baths 3
HOA Fees $52/ann
HOA Y/N Yes
Originating Board realMLS (Northeast Florida Multiple Listing Service)
Year Built 2016
Property Description
Enjoy the St. Johns Co. lifestyle in your well maintained light and bright home with an open floor plan. Built just 3 1/2 years ago, your home is located on a premium water view lot with beautiful vistas from the screened lanai with pavers. Enjoy a natural gas range, upgraded 42'' cabinets, stainless steel appliances, and a large prep island. The home has plantation shutters in the bedrooms, window treatments and crown molding in the main living areas and master bedroom. The spacious 3-car garage is air conditioned. The sellers installed a storm door and security system with cameras. On the exterior, the back and side yards are fenced, the landscaping has been upgraded and the driveway has pavers. Other features include a tankless water heater, full gutters, and a water softener.
Location
State FL
County St. Johns
Community Arbor Mill
Area 303-Palmo/Six Mile Area
Direction From the intersection of FL 16 and International Golf Parkway, go west on FL 16. Stay straight on FL 16A. Turn left on Athens Dr. into the entrance of Arbor Mill. The home is on the right..
Interior
Interior Features Kitchen Island, Pantry, Primary Bathroom -Tub with Separate Shower, Primary Downstairs, Split Bedrooms, Walk-In Closet(s)
Heating Central, Heat Pump
Cooling Central Air
Flooring Carpet, Tile
Laundry Electric Dryer Hookup, Washer Hookup
Exterior
Garage Spaces 3.0
Fence Back Yard, Wrought Iron
Pool Community
Utilities Available Cable Connected, Natural Gas Available
Amenities Available Clubhouse, Playground, RV/Boat Storage, Tennis Court(s), Trash
Waterfront Description Pond
Roof Type Shingle
Porch Patio, Porch, Screened
Total Parking Spaces 3
Private Pool No
Building
Sewer Public Sewer
Water Public
Structure Type Fiber Cement,Frame
New Construction No
Schools
Elementary Schools Mill Creek Academy
Middle Schools Mill Creek Academy
High Schools Bartram Trail
Others
Tax ID 0271411100
Security Features Security System Owned,Smoke Detector(s)
Acceptable Financing Cash, Conventional, USDA Loan, VA Loan
Listing Terms Cash, Conventional, USDA Loan, VA Loan
Read Less
Want to know what your home might be worth? Contact us for a FREE valuation!

Our team is ready to help you sell your home for the highest possible price ASAP
Bought with ANDERSON REALTY





