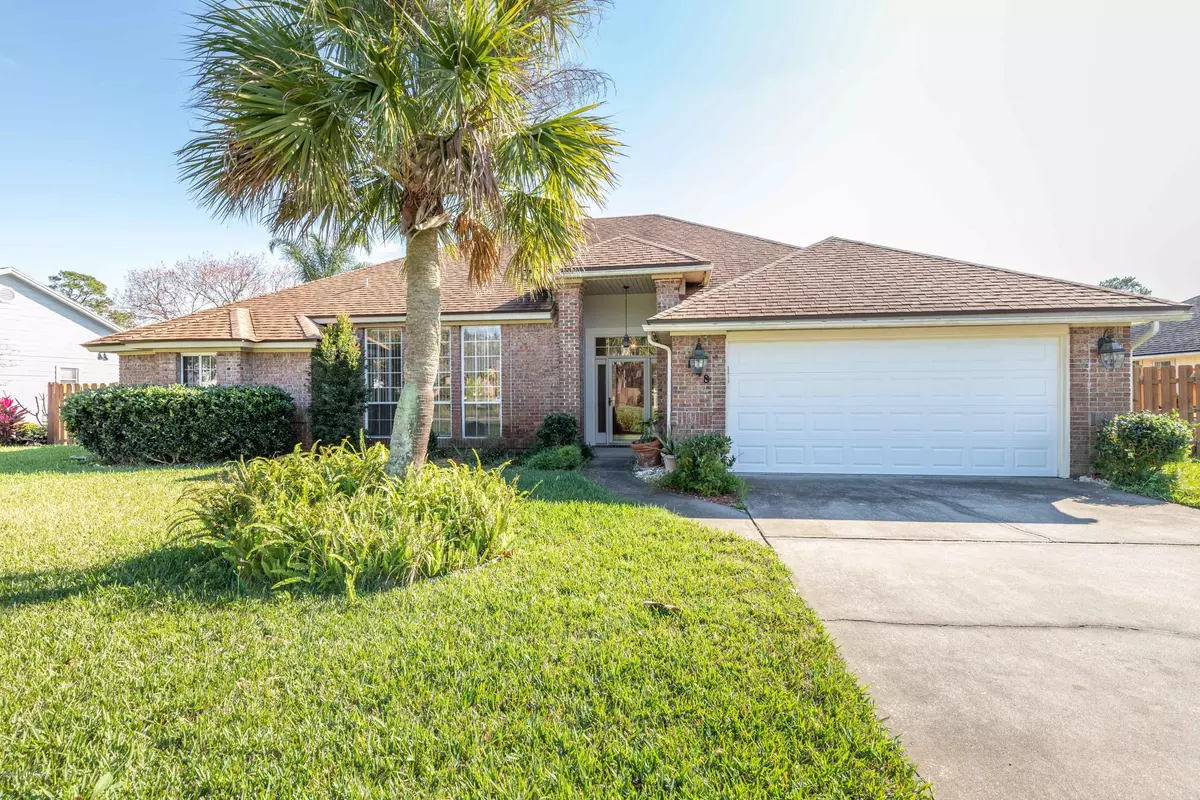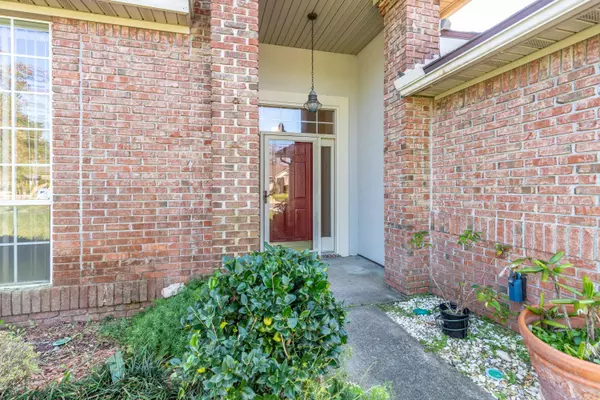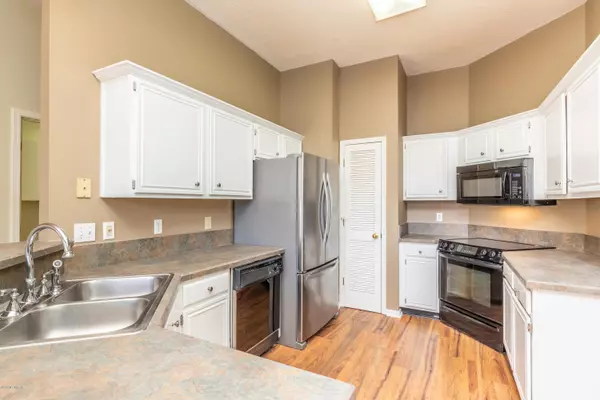$390,000
$397,500
1.9%For more information regarding the value of a property, please contact us for a free consultation.
1748 EVANS DR S Jacksonville Beach, FL 32250
3 Beds
2 Baths
1,850 SqFt
Key Details
Sold Price $390,000
Property Type Single Family Home
Sub Type Single Family Residence
Listing Status Sold
Purchase Type For Sale
Square Footage 1,850 sqft
Price per Sqft $210
Subdivision Oakbreeze Cove
MLS Listing ID 1033190
Sold Date 02/28/20
Style Traditional
Bedrooms 3
Full Baths 2
HOA Fees $7
HOA Y/N Yes
Originating Board realMLS (Northeast Florida Multiple Listing Service)
Year Built 1992
Property Description
Great opportunity to own a pool home in Jacksonville Beach! This partially updated home also offers private lake views. Great neighborhood - be close to everything but with little drive through traffic. New in 2019 includes wood look tile floors in master, living room and dining room, master bath vanities with marble counter tops, his and hers closets with California Closet style shelving, new toilets, newly painted kitchen cabinets, and new garage door. Split floor plan, high ceilings, and a fireplace in the family room. Breakfast nook overlooks the pool area. . Large laundry room.
Location
State FL
County Duval
Community Oakbreeze Cove
Area 214-Jacksonville Beach-Sw
Direction From A1A turn WEST on Osceola. Take RIGHT on America Ave. to LEFT on Evans Dr. S. Home is on the left.
Interior
Interior Features Breakfast Bar, Entrance Foyer, Pantry, Primary Bathroom -Tub with Separate Shower, Primary Downstairs, Split Bedrooms, Vaulted Ceiling(s), Walk-In Closet(s)
Heating Central
Cooling Central Air
Flooring Carpet, Laminate, Tile
Fireplaces Number 1
Fireplaces Type Wood Burning
Furnishings Unfurnished
Fireplace Yes
Laundry Electric Dryer Hookup, Washer Hookup
Exterior
Parking Features Attached, Garage, Garage Door Opener
Garage Spaces 2.0
Pool In Ground, Screen Enclosure
View Water
Porch Covered, Patio, Porch, Screened
Total Parking Spaces 2
Private Pool No
Building
Sewer Public Sewer
Water Public
Architectural Style Traditional
Structure Type Frame,Stucco
New Construction No
Others
HOA Name Sentry Management
Tax ID 1799977140
Acceptable Financing Cash, Conventional, FHA, VA Loan
Listing Terms Cash, Conventional, FHA, VA Loan
Read Less
Want to know what your home might be worth? Contact us for a FREE valuation!

Our team is ready to help you sell your home for the highest possible price ASAP
Bought with FLORIDA HOMES REALTY & MTG LLC





