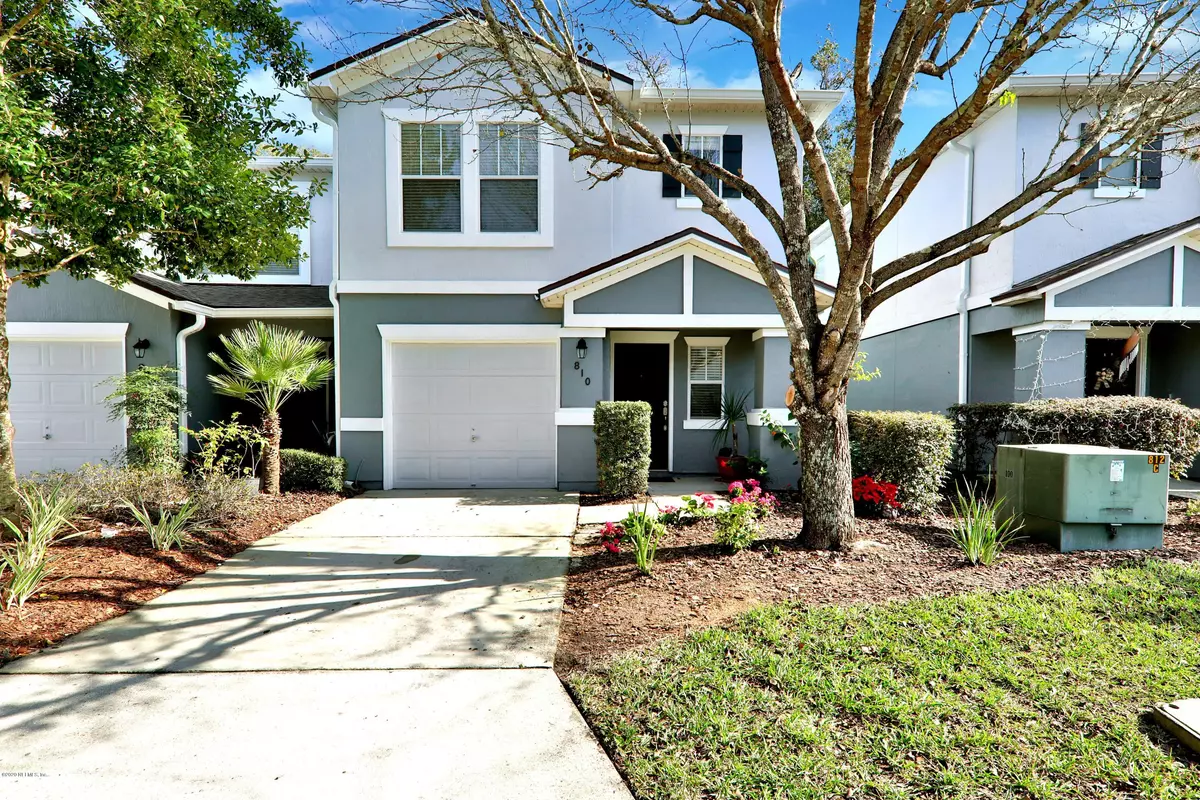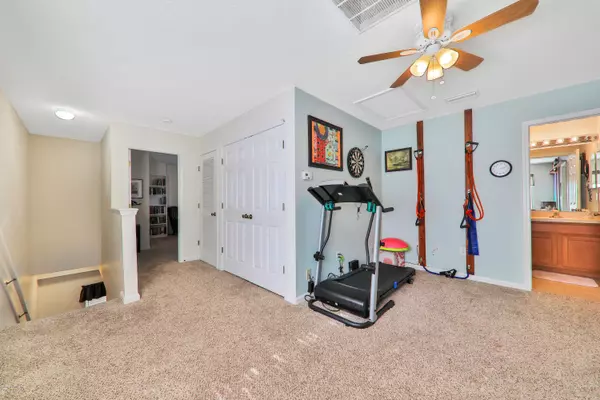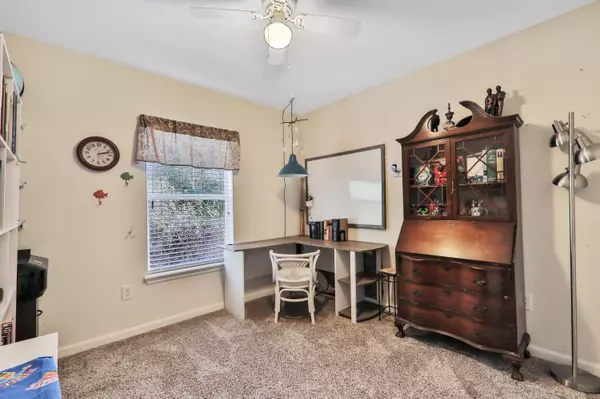$179,900
$179,900
For more information regarding the value of a property, please contact us for a free consultation.
810 BLACK CHERRY DR S St Johns, FL 32259
3 Beds
3 Baths
1,607 SqFt
Key Details
Sold Price $179,900
Property Type Townhouse
Sub Type Townhouse
Listing Status Sold
Purchase Type For Sale
Square Footage 1,607 sqft
Price per Sqft $111
Subdivision Crossings At Cypress Trace
MLS Listing ID 1033663
Sold Date 03/03/20
Bedrooms 3
Full Baths 2
Half Baths 1
HOA Fees $86/mo
HOA Y/N No
Originating Board realMLS (Northeast Florida Multiple Listing Service)
Year Built 2006
Property Description
Well maintained townhome in sought after St. John's County school district. Enjoy the privacy of this home backing up to a nature preserve. This home features three bedrooms with a spacious loft upstairs as well as the washer and dryer. One of the guest bedrooms has a murphy bed that allows for maximum space. There is storage under the stairs as well as an attached one car garage. Enjoy the quiet as your dishes are washed for you in the Bosch dishwasher. The home comes with a water filtration system AND a water softener. Beat the Florida summer heat in the community pool. This home in move in ready and just waiting for you! Schedule your showing today!
Location
State FL
County St. Johns
Community Crossings At Cypress Trace
Area 301-Julington Creek/Switzerland
Direction Us1 to west on Racetrack Rd. Left into Cypress trace. Go through gate and take the first left then right on Black Cherry Dr S. Home is immediately on the left.
Interior
Interior Features Breakfast Bar, Primary Bathroom - Tub with Shower, Split Bedrooms, Walk-In Closet(s)
Heating Central
Cooling Central Air
Exterior
Garage Spaces 1.0
Pool Community
Roof Type Shingle
Total Parking Spaces 1
Private Pool No
Building
Water Public
Structure Type Frame,Stucco
New Construction No
Schools
Elementary Schools Durbin Creek
Middle Schools Fruit Cove
High Schools Allen D. Nease
Others
HOA Name May Management
Tax ID 0234290506
Acceptable Financing Cash, Conventional, FHA, VA Loan
Listing Terms Cash, Conventional, FHA, VA Loan
Read Less
Want to know what your home might be worth? Contact us for a FREE valuation!

Our team is ready to help you sell your home for the highest possible price ASAP





