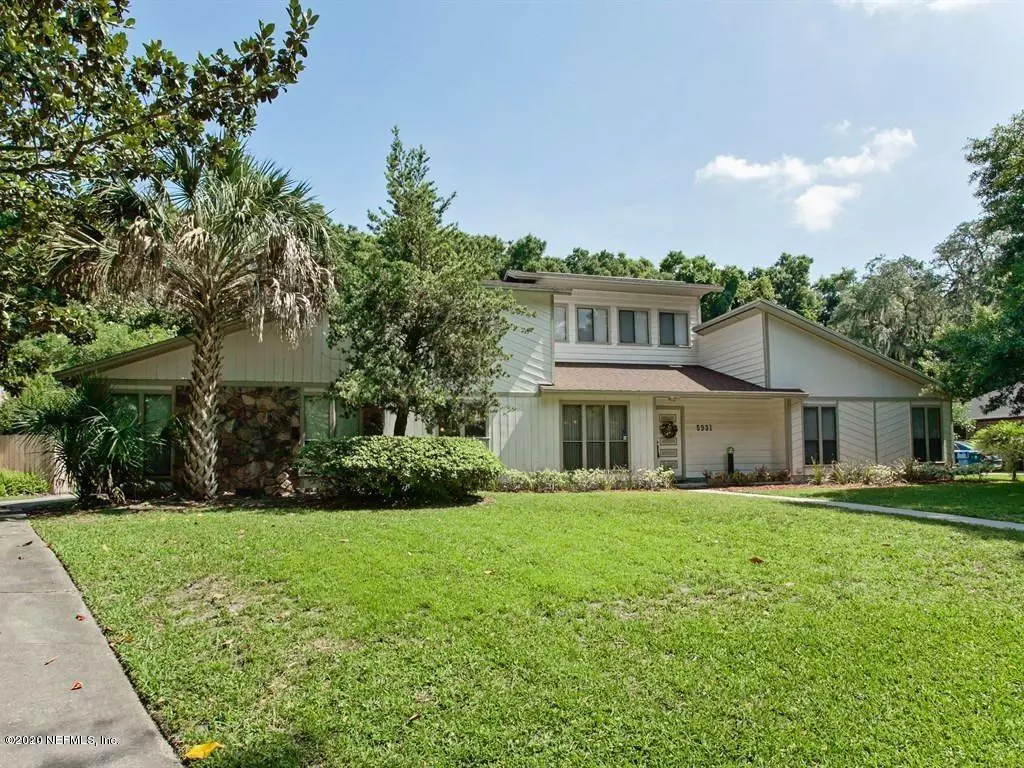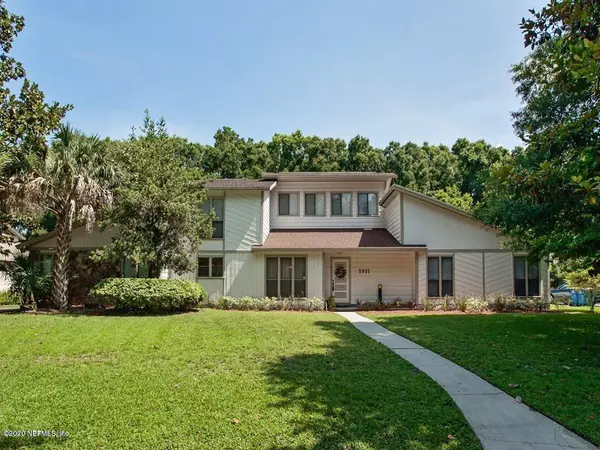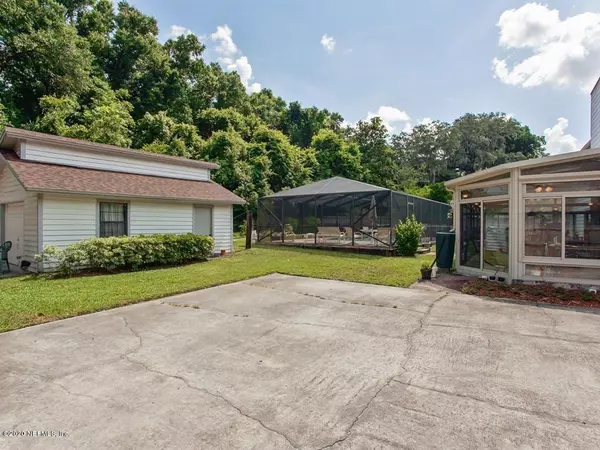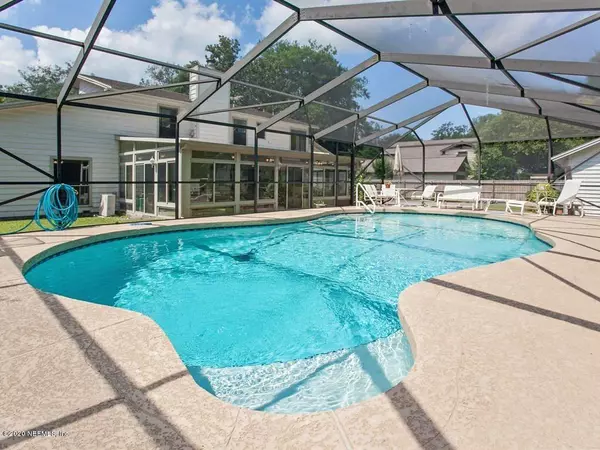$350,000
$360,000
2.8%For more information regarding the value of a property, please contact us for a free consultation.
5931 SAXONY WOODS LN Jacksonville, FL 32211
4 Beds
3 Baths
2,382 SqFt
Key Details
Sold Price $350,000
Property Type Single Family Home
Sub Type Single Family Residence
Listing Status Sold
Purchase Type For Sale
Square Footage 2,382 sqft
Price per Sqft $146
Subdivision Saxony Woods
MLS Listing ID 1032131
Sold Date 02/28/20
Style Contemporary
Bedrooms 4
Full Baths 2
Half Baths 1
HOA Y/N No
Originating Board realMLS (Northeast Florida Multiple Listing Service)
Year Built 1980
Property Description
Contemporary pool home! This spacious home features open living space with soaring cathedral ceilings and wall-high stone fireplace, split-bedroom floor plan, formal dining room, and more! Gourmet kitchen just renovated with stainless-steel Kitchen Aid appliances, granite countertops, cabinets and drawers with auto-stop, recessed lighting, prep island, tile backsplash, and more. Sparkling screened pool with newer pump ('13), new filter ('17), new deck and marcite ('09/'10). Two-car attached, PLUS detached third-car garage/workshop. Brand new HVAC unit installed in April 2017. Extra ''flex'' room located in garage (ideal for office or exercise room), and extra walk-in attic storage. Large lot is located on a cul-de-sac street, offering privacy and no traffic. Photos from prior resident.
Location
State FL
County Duval
Community Saxony Woods
Area 041-Arlington
Direction From US-1 ALT S Take FL-10 E/Atlantic Blvd. Left onto University Blvd North Take left on Saxony Woods Lane Subject is on the Right
Rooms
Other Rooms Shed(s)
Interior
Interior Features Split Bedrooms, Vaulted Ceiling(s)
Heating Central
Cooling Central Air
Flooring Tile
Exterior
Parking Features Attached, Detached, Garage, Secured
Garage Spaces 3.0
Fence Back Yard
Pool In Ground, Screen Enclosure
Roof Type Shingle
Porch Patio, Screened
Total Parking Spaces 3
Private Pool No
Building
Lot Description Cul-De-Sac
Sewer Septic Tank
Water Public
Architectural Style Contemporary
New Construction No
Schools
Elementary Schools Love Grove
Middle Schools Arlington
High Schools Englewood
Others
Tax ID 1346031010
Security Features Security Gate
Acceptable Financing Cash, Conventional, FHA, VA Loan
Listing Terms Cash, Conventional, FHA, VA Loan
Read Less
Want to know what your home might be worth? Contact us for a FREE valuation!

Our team is ready to help you sell your home for the highest possible price ASAP





