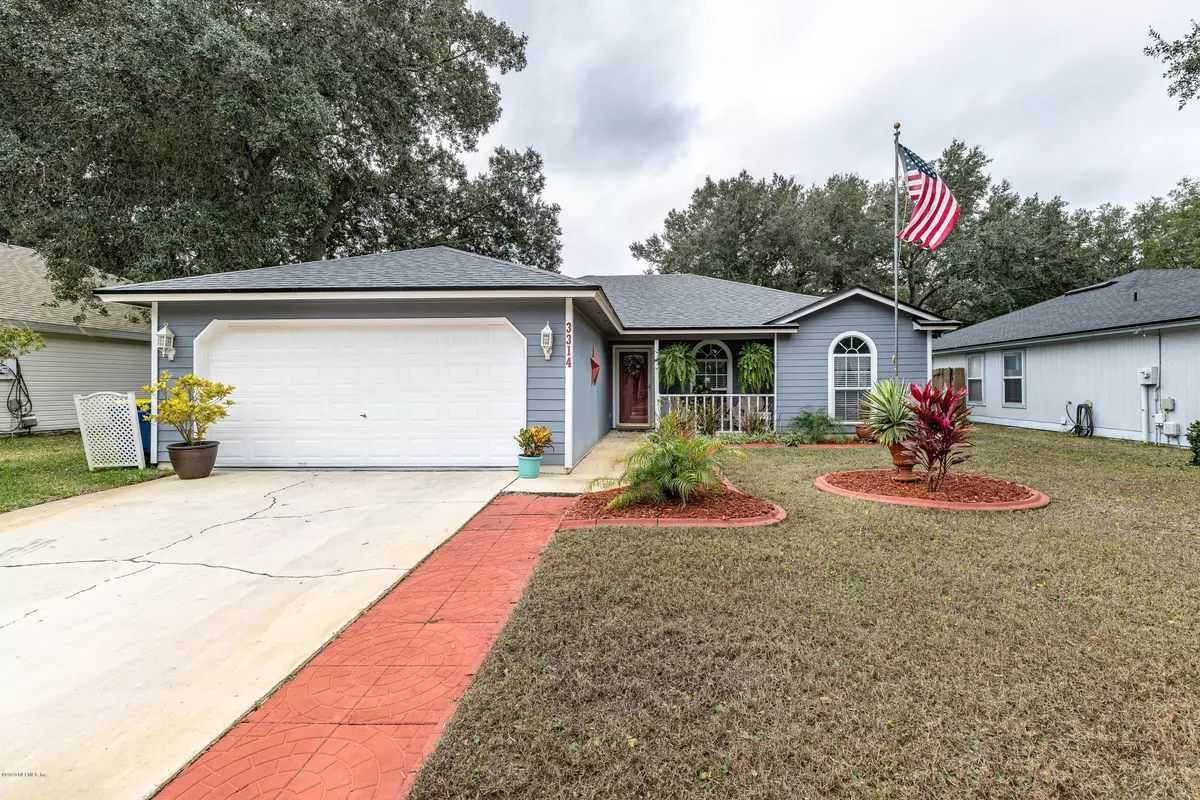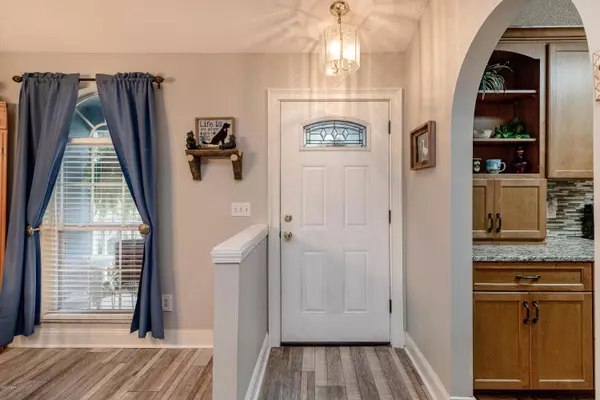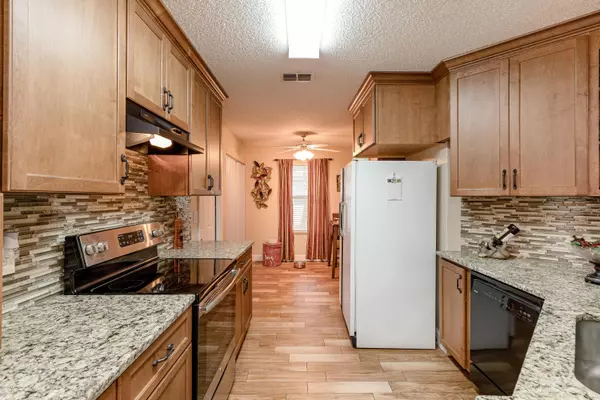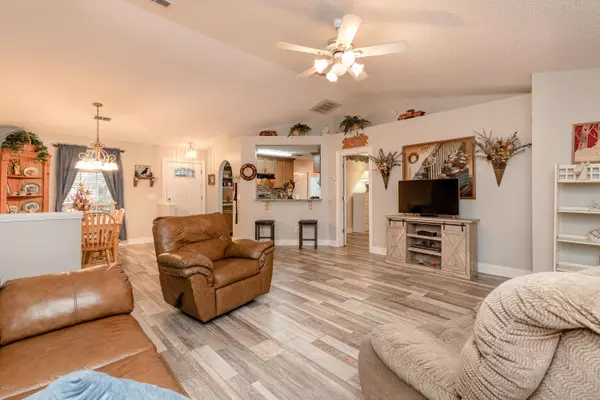$210,000
$210,000
For more information regarding the value of a property, please contact us for a free consultation.
3314 AYRSHIRE ST Jacksonville, FL 32226
3 Beds
2 Baths
1,439 SqFt
Key Details
Sold Price $210,000
Property Type Single Family Home
Sub Type Single Family Residence
Listing Status Sold
Purchase Type For Sale
Square Footage 1,439 sqft
Price per Sqft $145
Subdivision Sheffield Village
MLS Listing ID 1035946
Sold Date 03/18/20
Style Ranch
Bedrooms 3
Full Baths 2
HOA Fees $6/ann
HOA Y/N Yes
Originating Board realMLS (Northeast Florida Multiple Listing Service)
Year Built 1997
Property Description
Everything you could want in your new home! This impeccably maintained home boasts a 2 year old roof and 5 year old HVAC. From the welcoming front porch to the spacious Florida room, you're going to love it. Tile throughout main areas. Vaulted ceilings. Beautifully updated kitchen with granite counters, large deep single sink, 42'' cabinets, and decorative backsplash. Large master suite with separate tub and shower and two walk in closets. Split floor plan with two guest/kid rooms and updated hall bath. The 277 sq ft Florida room is NOT included in the square footage. Makes a GREAT additional living area. Fully fenced back yard. Storage shed. Gutters. Termite bond. All of this and close to Mayport, beaches, JIA and shopping.
Location
State FL
County Duval
Community Sheffield Village
Area 096-Ft George/Blount Island/Cedar Point
Direction 295 to Alta Road, turn right onto New Berlin Road, turn left on Moose Road, turn right on Ayrshire
Interior
Interior Features Breakfast Nook, Pantry, Primary Bathroom -Tub with Separate Shower, Split Bedrooms, Vaulted Ceiling(s), Walk-In Closet(s)
Heating Central
Cooling Central Air
Exterior
Parking Features Additional Parking
Garage Spaces 2.0
Fence Back Yard
Pool None
Roof Type Shingle
Total Parking Spaces 2
Private Pool No
Building
Sewer Public Sewer
Water Public
Architectural Style Ranch
Structure Type Fiber Cement,Frame
New Construction No
Others
Tax ID 1065781610
Acceptable Financing Cash, Conventional, FHA, VA Loan
Listing Terms Cash, Conventional, FHA, VA Loan
Read Less
Want to know what your home might be worth? Contact us for a FREE valuation!

Our team is ready to help you sell your home for the highest possible price ASAP
Bought with WATSON REALTY CORP





