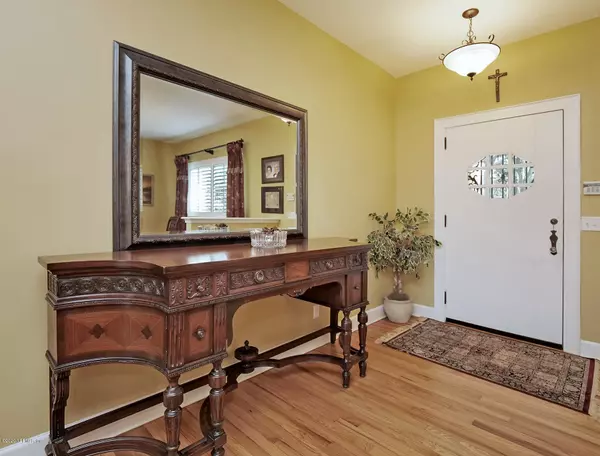$862,000
$899,900
4.2%For more information regarding the value of a property, please contact us for a free consultation.
1153 MAPLETON RD Jacksonville, FL 32207
5 Beds
4 Baths
3,610 SqFt
Key Details
Sold Price $862,000
Property Type Single Family Home
Sub Type Single Family Residence
Listing Status Sold
Purchase Type For Sale
Square Footage 3,610 sqft
Price per Sqft $238
Subdivision San Marco
MLS Listing ID 1039304
Sold Date 06/09/20
Bedrooms 5
Full Baths 3
Half Baths 1
HOA Y/N No
Originating Board realMLS (Northeast Florida Multiple Listing Service)
Year Built 1938
Lot Dimensions 100' x 344'
Property Description
One of the largest lots in San Marco at almost an acre on the well known Duck Pond! A massive back yard, room for any activity of your choice. Built in 1938, was fully remodeled in 2003 with character intact. Open floor plan with eat-in kitchen, large family room and separate dining room. The private large master suite located opposite of the other bedrooms contains a huge walk-in closet, spacious on-suite bathroom with double sinks/jetted tub, and a separate gym room. This home has high ceilings, original hardwood floors & plantation shutters throughout. Within the last 2 years the roof was replaced, interior/exterior was painted, carpet was replaced and hardwood was refinished. This home also has an Artisian well, outdoor lighting and a security system. Come see this rare San Marco gem!
Location
State FL
County Duval
Community San Marco
Area 011-San Marco
Direction From Hendricks Ave heading south, turn right on Greenridge, then right on Mapleton Rd. The house is approx a 1/4 mile down the road on the right hand side.
Interior
Interior Features Breakfast Bar, Built-in Features, Eat-in Kitchen, Entrance Foyer, In-Law Floorplan, Pantry, Primary Bathroom -Tub with Separate Shower, Primary Downstairs, Split Bedrooms, Vaulted Ceiling(s), Walk-In Closet(s)
Heating Central
Cooling Central Air
Flooring Carpet, Wood
Furnishings Unfurnished
Exterior
Parking Features Attached, Garage
Garage Spaces 2.0
Pool None
Utilities Available Cable Available, Other
Waterfront Description Lake Front,Pond
View Water
Roof Type Shingle
Porch Deck, Front Porch
Total Parking Spaces 2
Private Pool No
Building
Lot Description Sprinklers In Front, Sprinklers In Rear
Sewer Public Sewer
Water Private, Public
Structure Type Brick Veneer,Frame,Stucco
New Construction No
Others
Tax ID 0828600000
Security Features Security System Owned,Smoke Detector(s)
Acceptable Financing Cash, Conventional
Listing Terms Cash, Conventional
Read Less
Want to know what your home might be worth? Contact us for a FREE valuation!

Our team is ready to help you sell your home for the highest possible price ASAP
Bought with HOME REALTY ASSOCIATES INC





