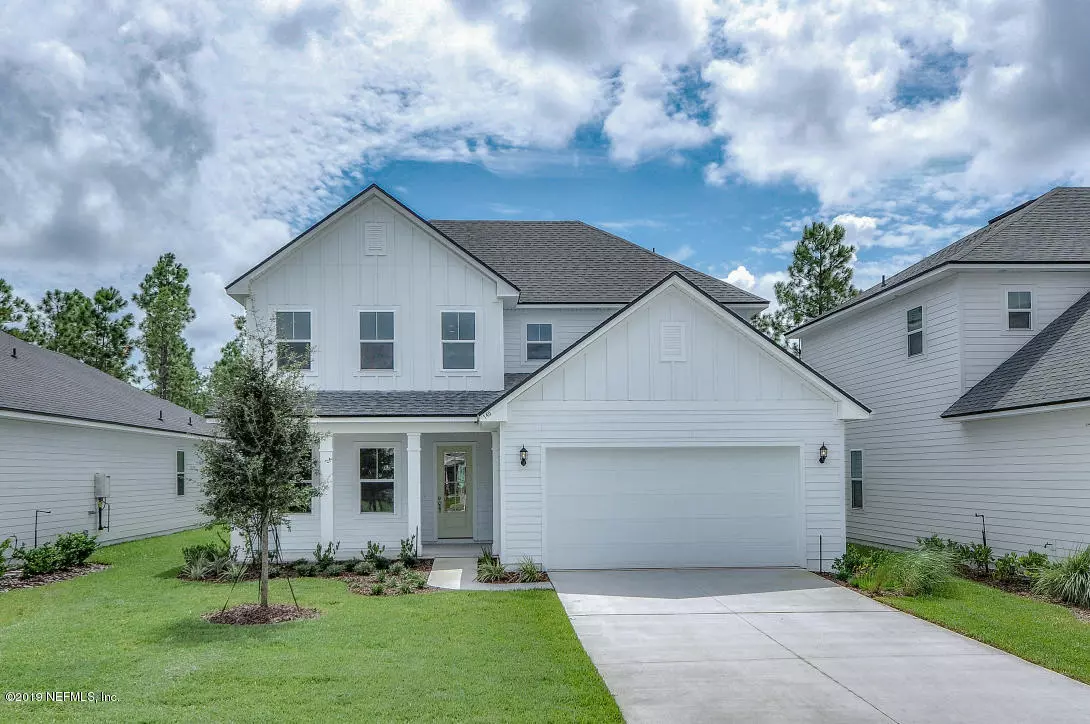$473,500
$479,900
1.3%For more information regarding the value of a property, please contact us for a free consultation.
140 SUNRISE VISTA WAY Ponte Vedra, FL 32081
4 Beds
4 Baths
2,750 SqFt
Key Details
Sold Price $473,500
Property Type Single Family Home
Sub Type Single Family Residence
Listing Status Sold
Purchase Type For Sale
Square Footage 2,750 sqft
Price per Sqft $172
Subdivision Heritage Trace At Crosswater
MLS Listing ID 984632
Sold Date 05/06/20
Style Traditional
Bedrooms 4
Full Baths 3
Half Baths 1
HOA Fees $30/ann
HOA Y/N Yes
Originating Board realMLS (Northeast Florida Multiple Listing Service)
Year Built 2019
Property Description
Amazing value ready now! Riverside homes Walton floor plan nestled on a private wooded cul de sac in Heritage Trace at Crosswater one of Nocatee's newest most sought-after communities and so close to the new Crosswater Park featuring the largest pool and recreation area in Nocatee, outside of the waterparks! This home is a must see from the inviting front porch and entry with private study to the open floor plan with soaring ceilings in the family room adjacent to the eat in gourmet kitchen with Bosch appliances including double ovens and gas cooktop. You will be delighted by the finishes throughout with wood look tile flooring and white shaker style cabinets in the kitchen, and wood staircase with elegant railing. The first-floor master bedroom is truly a retreat with a luxurious bath and convenient connection to the laundry room. Upstairs offers a spacious loft perfect for a game room with 2 bedrooms sharing a bath and a 3rd bedroom with a private bath. Enjoy the covered lanai and quiet back yard setting this summer with plenty of room for a pool!
See floor plan in documents.
Location
State FL
County St. Johns
Community Heritage Trace At Crosswater
Area 272-Nocatee South
Direction From Nocatee Pkwy take Crosswater Pkwy south towards Welcome Center, continue to Crosswater community through 3 roundabouts, Right onto Crosswater Dr., left into Heritage Trace, left to Sunrise Vista
Interior
Interior Features Breakfast Bar, Kitchen Island, Pantry, Walk-In Closet(s)
Heating Central
Cooling Central Air
Exterior
Garage Attached, Garage
Garage Spaces 2.0
Pool Community, None
Utilities Available Cable Available, Natural Gas Available
Amenities Available Basketball Court, Children's Pool, Clubhouse, Fitness Center, Playground
Waterfront No
Roof Type Shingle
Porch Porch, Screened
Parking Type Attached, Garage
Total Parking Spaces 2
Private Pool No
Building
Sewer Public Sewer
Water Public
Architectural Style Traditional
Structure Type Fiber Cement,Frame
New Construction Yes
Others
Tax ID 0704911670
Acceptable Financing Cash, Conventional, FHA, VA Loan
Listing Terms Cash, Conventional, FHA, VA Loan
Read Less
Want to know what your home might be worth? Contact us for a FREE valuation!

Our team is ready to help you sell your home for the highest possible price ASAP
Bought with RICK WOOD & ASSOCIATES INC






