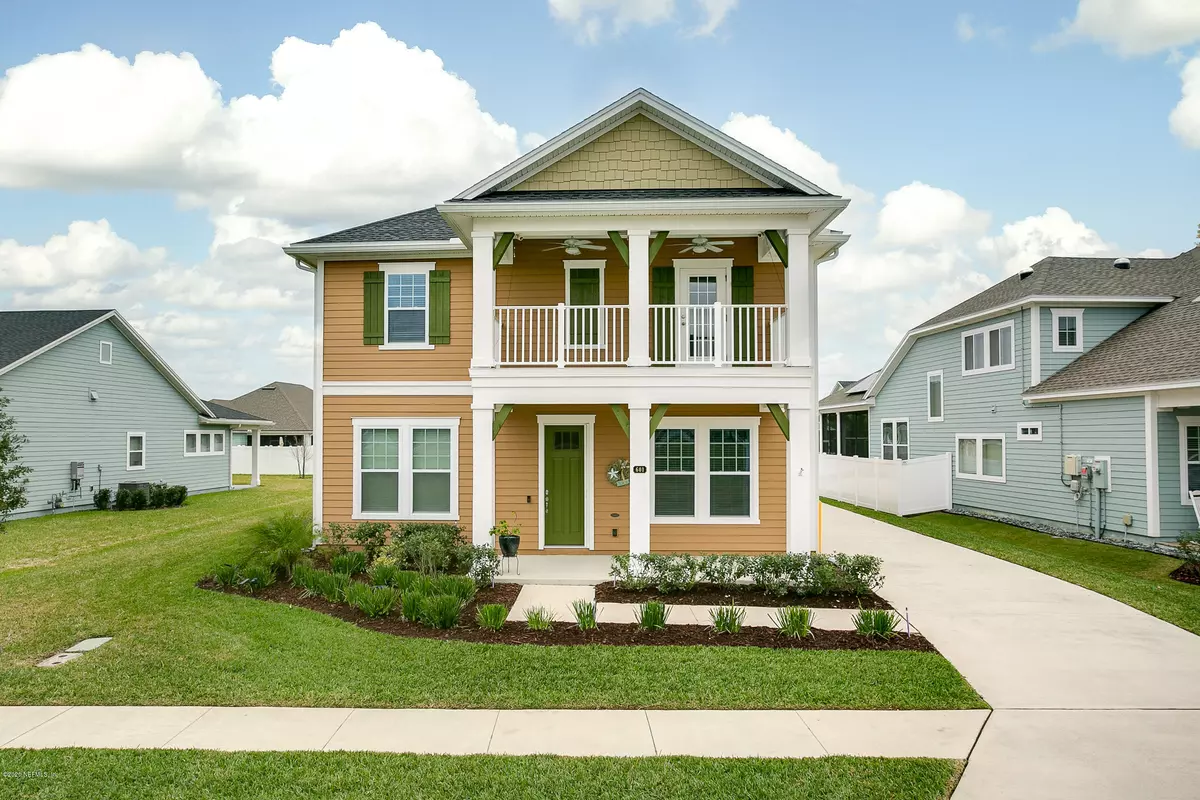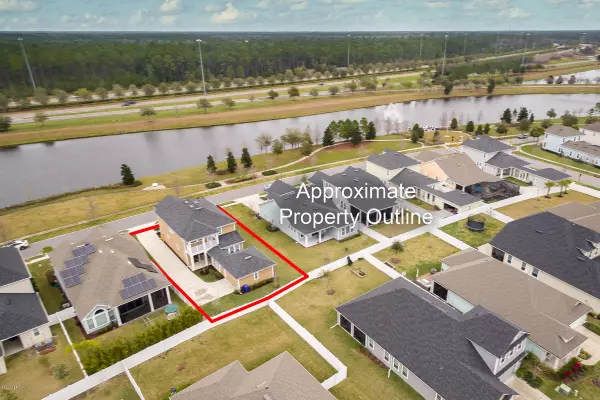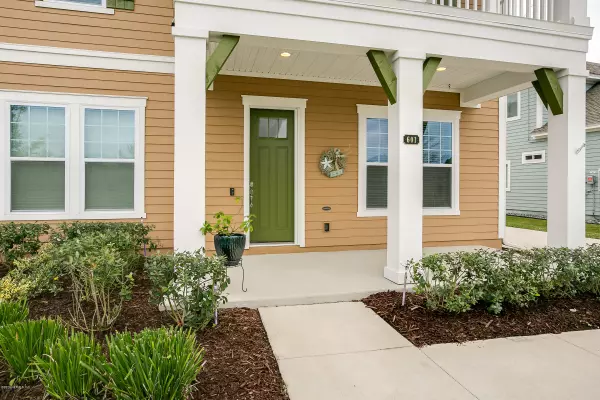$498,000
$499,000
0.2%For more information regarding the value of a property, please contact us for a free consultation.
601 PARK LAKE DR Ponte Vedra, FL 32081
4 Beds
4 Baths
3,151 SqFt
Key Details
Sold Price $498,000
Property Type Single Family Home
Sub Type Single Family Residence
Listing Status Sold
Purchase Type For Sale
Square Footage 3,151 sqft
Price per Sqft $158
Subdivision Lakeside At Town Center
MLS Listing ID 1040496
Sold Date 07/06/20
Style Contemporary
Bedrooms 4
Full Baths 3
Half Baths 1
HOA Fees $25/ann
HOA Y/N Yes
Originating Board realMLS (Northeast Florida Multiple Listing Service)
Year Built 2017
Lot Dimensions 72 x 130 x 63 x 130
Property Description
Opportunity Knocks for a like-new David Weekley 2-story built in 2017! Facing the Lake & Park in walk-able Lakeside this 4 BR/3.5 BA residence has an open floor plan w/ fully-equipped Designer Kitchen boasting Quartz Countertops,Walk-in Pantry,Shaker Style Cabinets,Tile Backsplash,Pendant Lights & California-height Island.Kitchen looks to Dining,Great Rm & Keeping Rm.Wood-Look Porcelain Plank tile in all Public Space on 1st floor.Carpet in Bedrms.Flex Rm in front of the home serves as a great office,den or playrm.One guest Bedrm on 1st floor w/ adjacent full bath.Upstairs find a cheerful loft,huge Owners Suite w/ 2 walk-in closets & huge Owners Bath,2 other Bedrms & 1 Bath.Balconies on front & back.Ceiling Fans in all BRs,Whole House Water Filtration & UV Light in Air Handler.Termite Bond. Bond.
Location
State FL
County St. Johns
Community Lakeside At Town Center
Area 272-Nocatee South
Direction Fr: Nocatee Pkwy & US HWY 1: East on Nocatee Pkwy to Exit for Crosswater Pkwy & Town Center. Bear Right for Town Center & at the Roundabout take the first exit for Tavernier Dr then right on Park Lake
Interior
Interior Features Breakfast Bar, Eat-in Kitchen, Entrance Foyer, Kitchen Island, Pantry, Primary Bathroom -Tub with Separate Shower, Split Bedrooms, Walk-In Closet(s)
Heating Central, Electric, Heat Pump
Cooling Central Air, Electric
Flooring Carpet, Tile
Laundry Electric Dryer Hookup, Washer Hookup
Exterior
Exterior Feature Balcony
Parking Features Detached, Garage, Garage Door Opener
Garage Spaces 2.0
Pool None
Utilities Available Cable Available, Other
Amenities Available Basketball Court, Children's Pool, Clubhouse, Fitness Center, Jogging Path, Playground
View Water
Roof Type Shingle
Porch Covered, Front Porch, Patio
Total Parking Spaces 2
Private Pool No
Building
Lot Description Sprinklers In Front, Sprinklers In Rear
Sewer Public Sewer
Water Public
Architectural Style Contemporary
Structure Type Fiber Cement,Frame
New Construction No
Schools
Elementary Schools Palm Valley Academy
Middle Schools Palm Valley Academy
High Schools Allen D. Nease
Others
HOA Name BCM
Tax ID 0680551470
Security Features Smoke Detector(s)
Acceptable Financing Cash, Conventional, VA Loan
Listing Terms Cash, Conventional, VA Loan
Read Less
Want to know what your home might be worth? Contact us for a FREE valuation!

Our team is ready to help you sell your home for the highest possible price ASAP
Bought with H OLIVER AND COMPANY, LLC.





