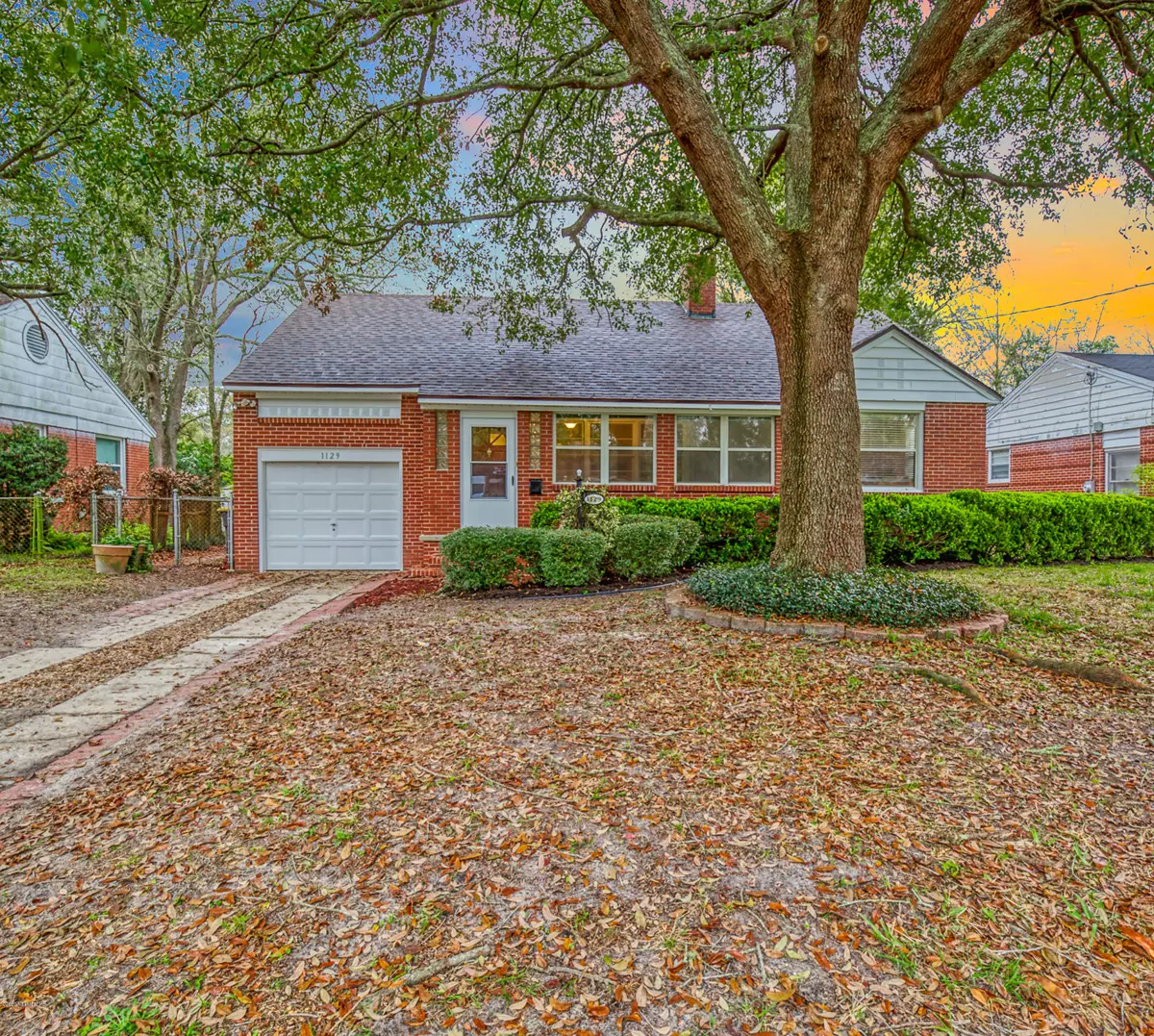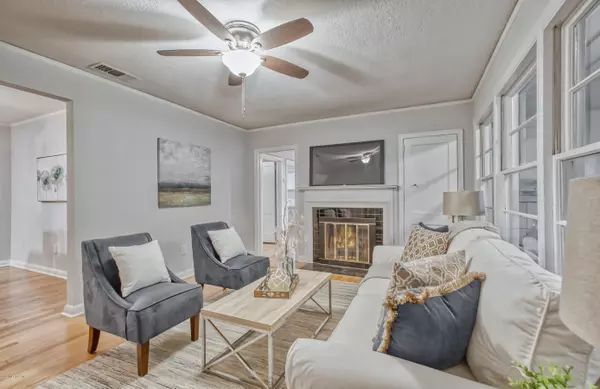$211,000
$205,000
2.9%For more information regarding the value of a property, please contact us for a free consultation.
1129 BRIERFIELD DR Jacksonville, FL 32205
3 Beds
2 Baths
1,149 SqFt
Key Details
Sold Price $211,000
Property Type Single Family Home
Sub Type Single Family Residence
Listing Status Sold
Purchase Type For Sale
Square Footage 1,149 sqft
Price per Sqft $183
Subdivision Murray Hill
MLS Listing ID 1040472
Sold Date 03/26/20
Style Traditional
Bedrooms 3
Full Baths 1
Half Baths 1
HOA Y/N No
Originating Board realMLS (Northeast Florida Multiple Listing Service)
Year Built 1941
Lot Dimensions 65 'x 98' x 65' x 105'
Property Description
Don't miss out on this adorable brick bungalow in the Murray Hill area. Recently renovated with beautiful natural finish hardwood floors throughout, new roof, rewired, updated plumbing, and painted inside and out. This 3 bedroom 1.5 bath home has 42'' kitchen cabinets with crown molding, granite countertops, new stainless range and microwave as well as new bathroom vanities, lights, fixtures and fans. There's also a wood burning fireplace in the living room, an enclosed front porch and a great newly screened back patio with a fenced backyard. This one won't last long. Schedule your showing now!
Location
State FL
County Duval
Community Murray Hill
Area 051-Murray Hill
Direction Take US17 (Roosevelt Blvd.) and turn RIGHT on Edgewood (over RR tracks). Turn RIGHT onto Corby St. and LEFT at Brierfield. Home is 4th house down on the RIGHT.
Interior
Interior Features Breakfast Bar, Primary Bathroom - Tub with Shower
Heating Central, Electric
Cooling Central Air, Electric
Flooring Tile, Wood
Fireplaces Number 1
Fireplaces Type Wood Burning
Furnishings Unfurnished
Fireplace Yes
Laundry Electric Dryer Hookup, Washer Hookup
Exterior
Parking Features Attached, Garage
Garage Spaces 1.0
Fence Back Yard, Chain Link
Pool None
Roof Type Shingle
Porch Patio, Porch, Screened
Total Parking Spaces 1
Private Pool No
Building
Sewer Public Sewer
Water Public
Architectural Style Traditional
New Construction No
Schools
Elementary Schools Ruth N. Upson
Middle Schools Lake Shore
High Schools Riverside
Others
Tax ID 0791260000
Acceptable Financing Cash, Conventional, FHA, VA Loan
Listing Terms Cash, Conventional, FHA, VA Loan
Read Less
Want to know what your home might be worth? Contact us for a FREE valuation!

Our team is ready to help you sell your home for the highest possible price ASAP
Bought with COLDWELL BANKER VANGUARD REALTY





