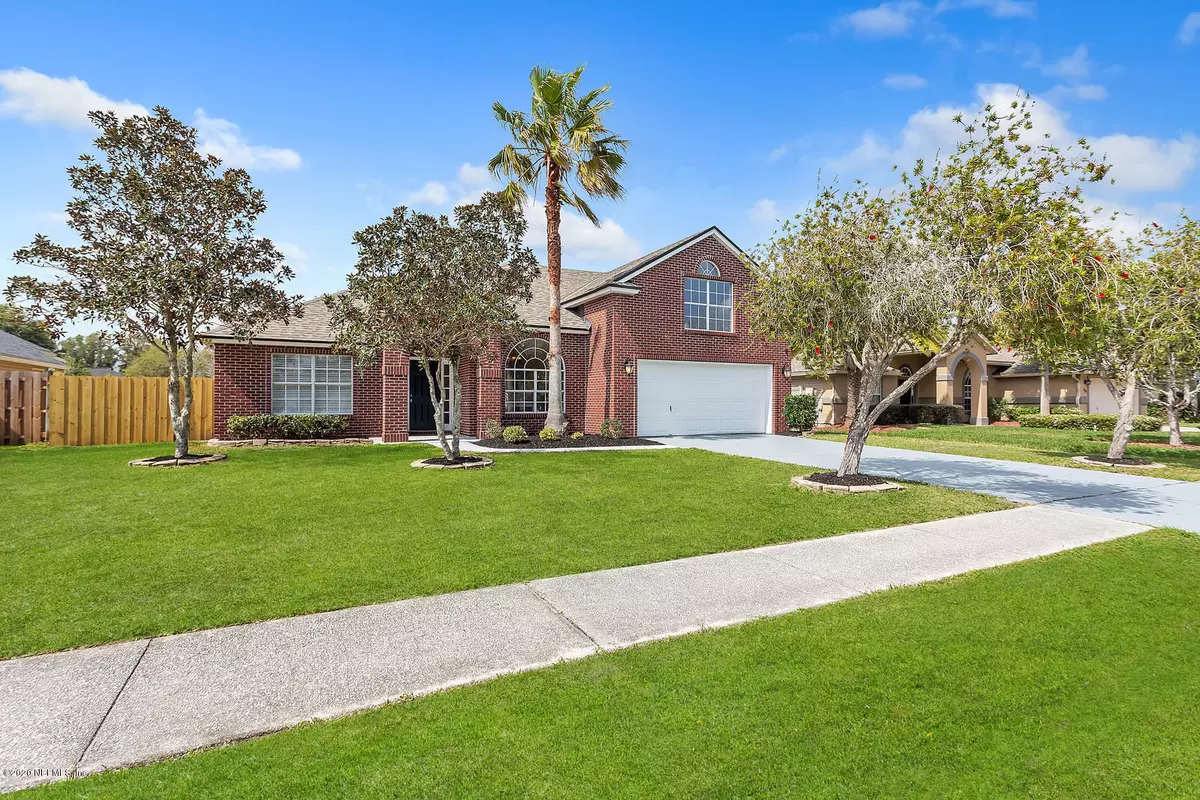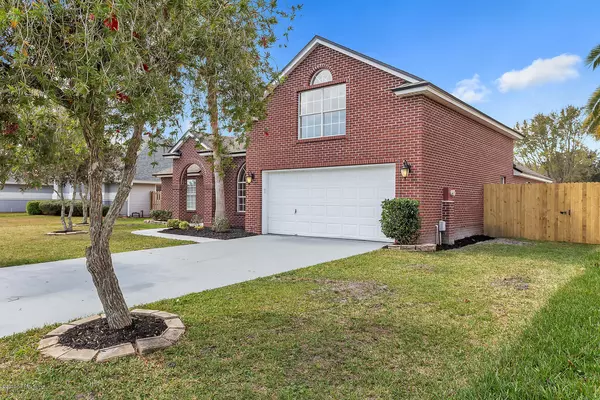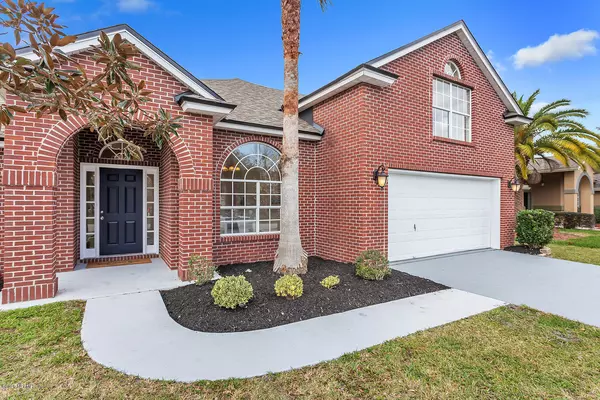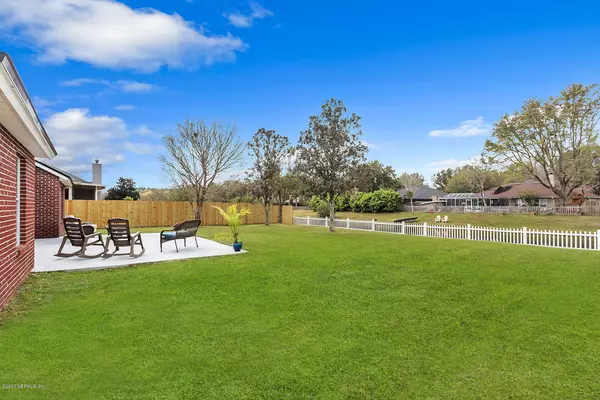$331,000
$334,900
1.2%For more information regarding the value of a property, please contact us for a free consultation.
165 N LAKE CUNNINGHAM AVE St Johns, FL 32259
4 Beds
2 Baths
2,276 SqFt
Key Details
Sold Price $331,000
Property Type Single Family Home
Sub Type Single Family Residence
Listing Status Sold
Purchase Type For Sale
Square Footage 2,276 sqft
Price per Sqft $145
Subdivision Lake Cunningham
MLS Listing ID 1042077
Sold Date 04/24/20
Bedrooms 4
Full Baths 2
HOA Fees $40/ann
HOA Y/N Yes
Originating Board realMLS (Northeast Florida Multiple Listing Service)
Year Built 2000
Property Description
Stunning renovation on this beautiful brick home. No expense has been spared in making this a showcase home. The foyer opens to a formal living or home office and a formal dining room. The kitchen has granite counter tops, a large food preparation island, stainless steel appliances and is open to both formal dining and family room. The huge family room features large windows with a breathtaking water view and opens to a massive open patio on huge back yard. The master suite includes a lavish master bath, separate shower with designer tile, double vanities with granite tops and a large walk in closet. The split bedroom plan features two other bedrooms separated by a beautifully remodeled bathroom and a fourth bedroom or bonus room upstairs. Enjoy low maintenance wood laminates flooring throughout(except upstairs room). This home is located within walking distance of Cunningham Creek Elementary, close to shopping and major roads. The large yard is fenced and there is plenty of storage space in the garage and under the stairs. Convenient inside laundry room includes a washer and dryer. Roof replaced November 2015 Don't miss this exceptional value in St Johns county.
Location
State FL
County St. Johns
Community Lake Cunningham
Area 301-Julington Creek/Switzerland
Direction From SR 13 and Roberts Rd, east on Roberts Road, left on Tiger Creek Pkwy (right next to Cunningham Creek Elementary) left on N. Lake Cunningham Ave, house on left.
Interior
Interior Features Breakfast Bar, Eat-in Kitchen, Entrance Foyer, Kitchen Island, Primary Bathroom -Tub with Separate Shower, Split Bedrooms, Walk-In Closet(s)
Heating Central
Cooling Central Air
Flooring Carpet, Laminate
Laundry Electric Dryer Hookup, Washer Hookup
Exterior
Parking Features Attached, Garage
Garage Spaces 2.0
Pool None
Waterfront Description Canal Front
Roof Type Shingle
Porch Patio
Total Parking Spaces 2
Private Pool No
Building
Sewer Public Sewer
Water Public
Structure Type Frame
New Construction No
Others
HOA Name Signature Realty
Tax ID 0097760370
Acceptable Financing Cash, Conventional, VA Loan
Listing Terms Cash, Conventional, VA Loan
Read Less
Want to know what your home might be worth? Contact us for a FREE valuation!

Our team is ready to help you sell your home for the highest possible price ASAP
Bought with RE/MAX SPECIALISTS





