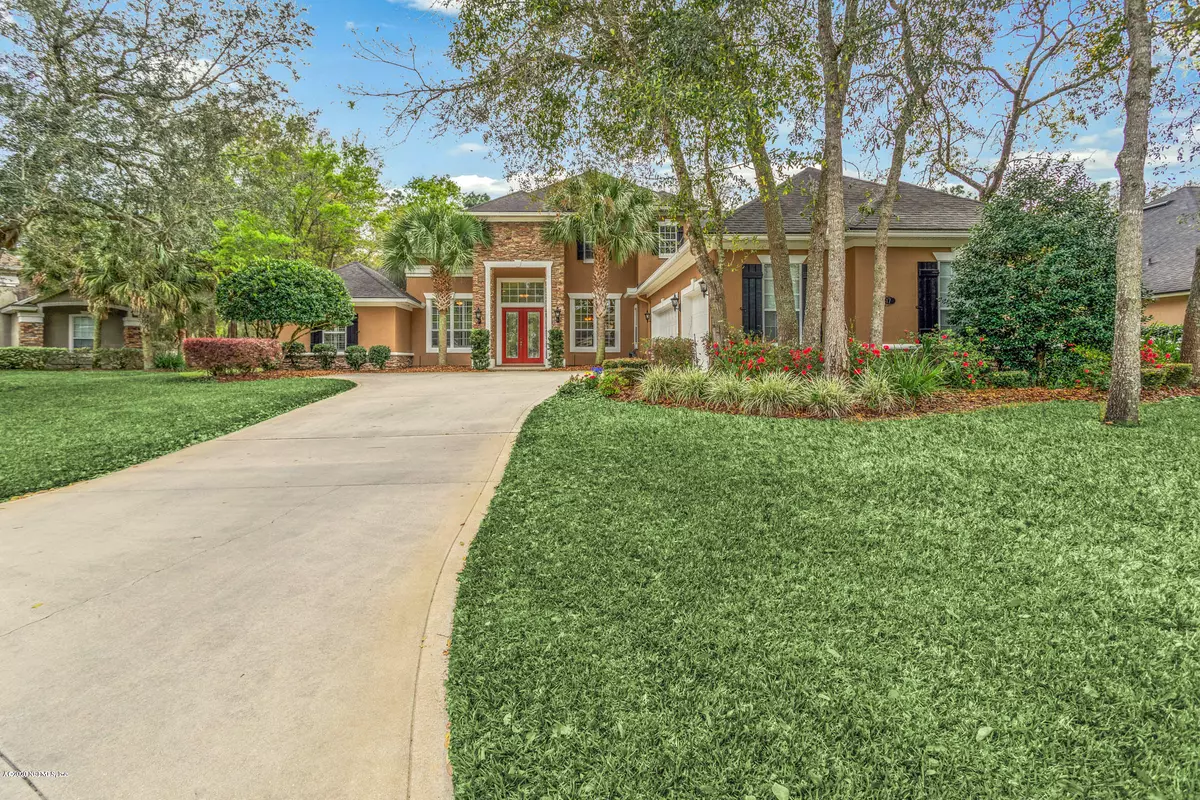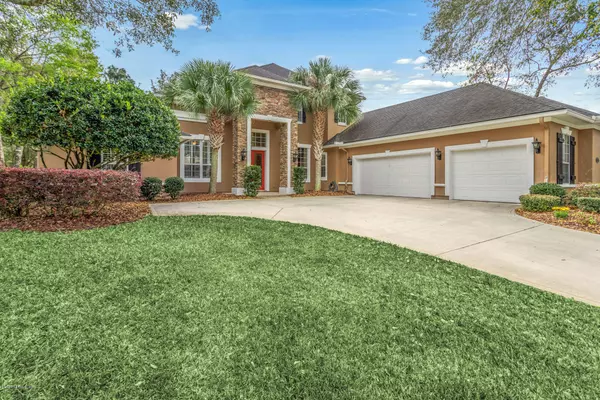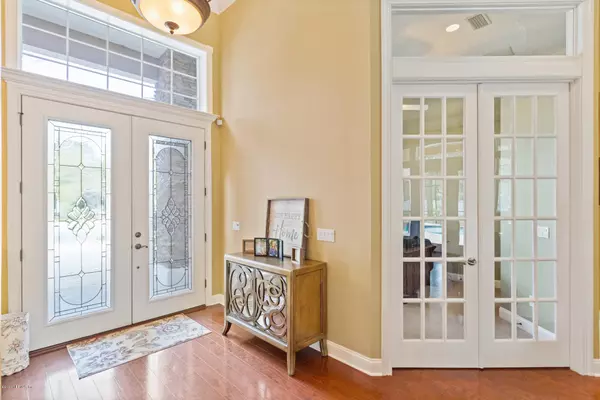$635,000
$669,500
5.2%For more information regarding the value of a property, please contact us for a free consultation.
517 BRONZE BRANCH CT St Johns, FL 32259
5 Beds
5 Baths
4,064 SqFt
Key Details
Sold Price $635,000
Property Type Single Family Home
Sub Type Single Family Residence
Listing Status Sold
Purchase Type For Sale
Square Footage 4,064 sqft
Price per Sqft $156
Subdivision Plantation Estates W
MLS Listing ID 1042995
Sold Date 05/04/20
Style Traditional
Bedrooms 5
Full Baths 5
HOA Fees $106/qua
HOA Y/N Yes
Originating Board realMLS (Northeast Florida Multiple Listing Service)
Year Built 2005
Lot Dimensions .45 Acre
Property Description
Welcome home to this exceptional custom pool home on a premium .45 acre cul-de-sac estate lot in Plantation Estates of Julington Creek Plantation. Fantastic Shenandoah floor plan with 5 bedrooms, 5 baths, bonus room & office built by ICI Homes. Interior features include plantation shutters, 10-12 foot ceilings, wood floors, ceramic tile, custom wainscoting & crown moldings, fireplace with mantle, built in cabinets & shelves, upgraded lighting, arched doorways, French doors, inside laundry center with built in cabinets & sink, recessed lighting, wired for surround sound, & generous storage. SEE MORE Gourmet kitchen has 42" raised panel cabinets with crown molding, food prep island, deep drawer storage, trash bin, pull out shelves, under cabinet lighting, & stainless hardware, granite counter tops, breakfast bar, walk in pantry, eat in dining, tile backsplash, stainless dishwasher, refrigerator, smooth top range/self cleaning oven & built in microwave. Private owner's suite has tray ceiling, crown molding, bay window, door to lanai, his & her walk in closets, ceramic tile, garden tub, separate shower with listelo tile, his & her marble vanities, glass block windows, linen, & enclosed water closet. Exterior features include recently painted stucco exterior with stone, sparkling in-ground heated pool with water feature, screened lanai with travertine pavers, decorative glass doors at entry, professional landscape, vinyl soffits, gutters, oversized court yard entry 3 car garage was extended 3 feet when built to accommodate a boat with additional work shop/storage area, automatic opener, keyless entry, & attic stairs. Outstanding gated golf community with amenities for every member of your family is a great place to call home.
Location
State FL
County St. Johns
Community Plantation Estates W
Area 301-Julington Creek/Switzerland
Direction S SR 13 (L) RACETRACK ROAD (L) FLORA BRANCH INTO PLANTATION ESTATES (L) ESTATE WAY (R) LOMBARDY LOOP (R) BRONZE BRANCH
Interior
Interior Features Breakfast Bar, Built-in Features, Eat-in Kitchen, Entrance Foyer, In-Law Floorplan, Kitchen Island, Pantry, Primary Bathroom -Tub with Separate Shower, Primary Downstairs, Split Bedrooms, Walk-In Closet(s)
Heating Central
Cooling Central Air
Flooring Tile, Wood
Exterior
Parking Features Additional Parking, Garage Door Opener
Garage Spaces 3.0
Pool Community, In Ground, Heated, Screen Enclosure
Amenities Available Basketball Court, Clubhouse, Fitness Center, Golf Course, Playground, Security, Tennis Court(s)
Roof Type Shingle
Porch Patio
Total Parking Spaces 3
Private Pool No
Building
Lot Description Cul-De-Sac, Sprinklers In Front, Sprinklers In Rear
Water Public
Architectural Style Traditional
Structure Type Stucco
New Construction No
Others
Tax ID 2498262070
Security Features Security System Owned,Smoke Detector(s)
Acceptable Financing Cash, Conventional, FHA, VA Loan
Listing Terms Cash, Conventional, FHA, VA Loan
Read Less
Want to know what your home might be worth? Contact us for a FREE valuation!

Our team is ready to help you sell your home for the highest possible price ASAP
Bought with FLORIDA HOMES REALTY & MTG LLC





