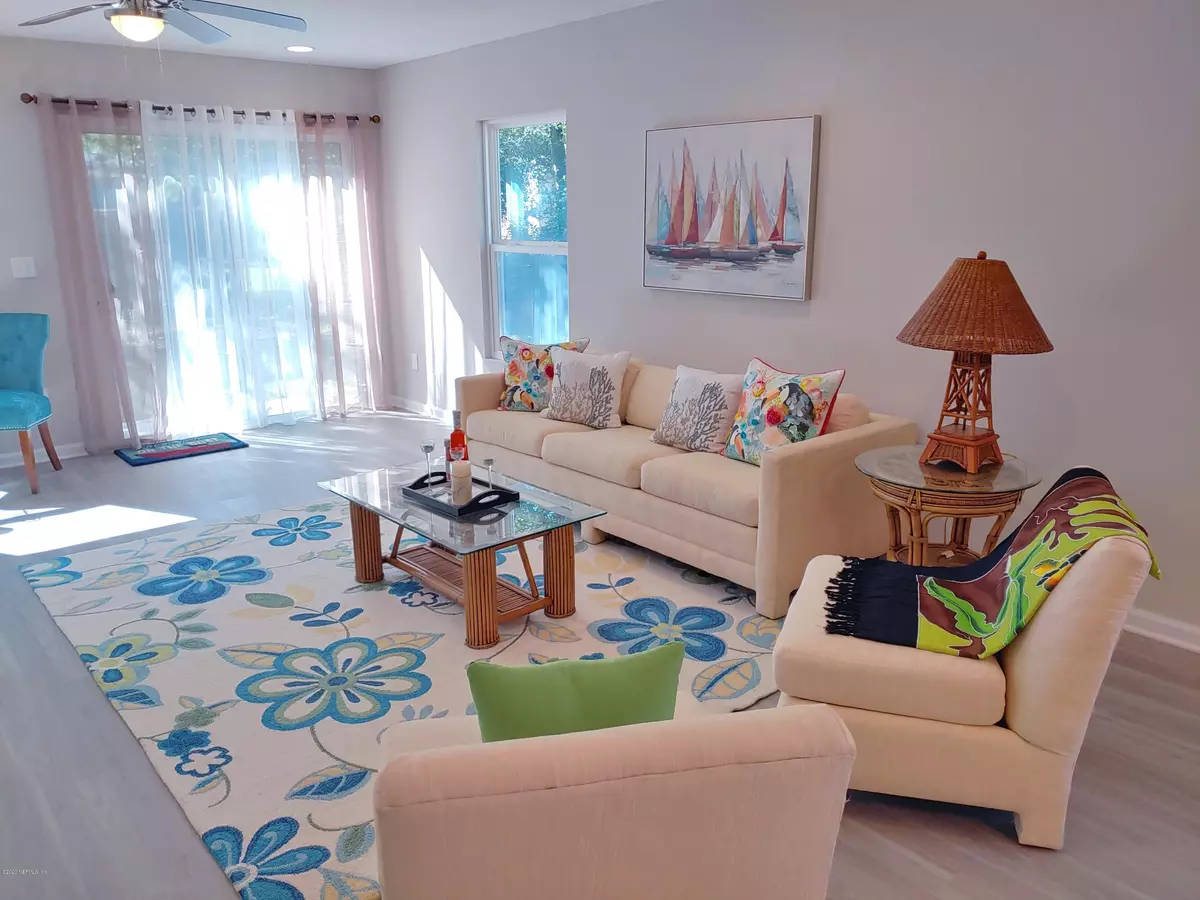$177,500
$177,500
For more information regarding the value of a property, please contact us for a free consultation.
3404 KINGSTON ST Jacksonville, FL 32254
4 Beds
2 Baths
1,668 SqFt
Key Details
Sold Price $177,500
Property Type Single Family Home
Sub Type Single Family Residence
Listing Status Sold
Purchase Type For Sale
Square Footage 1,668 sqft
Price per Sqft $106
Subdivision Biltmore
MLS Listing ID 1043294
Sold Date 04/17/20
Style Flat,Ranch
Bedrooms 4
Full Baths 2
Construction Status Under Construction
HOA Y/N No
Originating Board realMLS (Northeast Florida Multiple Listing Service)
Year Built 2019
Property Description
You must see this beautiful Brand New Home. Lots of light and very cheery. Granite countertops in Kitchen and bathrooms. You will be impressed with the size of the Kitchen. Large Modern Open floor plan with lots of space. Stainless Steel Appliances. Very nice Master Bathroom and shower with built in Niche. Wood Look Vinyl Plank throughout the main areas, carpet in bedrooms. Ceiling Fans and full enclosed 2 car garage with large driveway for extra parking. Includes beautiful old growth shade trees on property.
Location
State FL
County Duval
Community Biltmore
Area 074-Paxon
Direction From I-10 take Edgewood Ave N, then right onto Commonwealth Ave E, then left onto Seminole Ave and then left again onto Kingston ST. 1st new house on corner of Seminole and Kingston St.
Interior
Interior Features Breakfast Bar, Entrance Foyer, Pantry, Primary Bathroom - Shower No Tub, Primary Downstairs, Walk-In Closet(s)
Heating Central, Heat Pump
Cooling Central Air
Flooring Tile, Vinyl
Furnishings Unfurnished
Exterior
Parking Features Attached, Garage, Garage Door Opener
Garage Spaces 2.0
Pool None
Utilities Available Cable Available, Other
Roof Type Shingle
Porch Front Porch
Total Parking Spaces 2
Private Pool No
Building
Sewer Public Sewer
Water Public
Architectural Style Flat, Ranch
Structure Type Fiber Cement,Frame
New Construction Yes
Construction Status Under Construction
Schools
Elementary Schools Reynolds Lane
Middle Schools Northwestern
High Schools William M. Raines
Others
Tax ID 0493020011
Security Features Smoke Detector(s)
Acceptable Financing Cash, Conventional, FHA, VA Loan
Listing Terms Cash, Conventional, FHA, VA Loan
Read Less
Want to know what your home might be worth? Contact us for a FREE valuation!

Our team is ready to help you sell your home for the highest possible price ASAP
Bought with FLORIDA HOMES REALTY & MTG LLC





