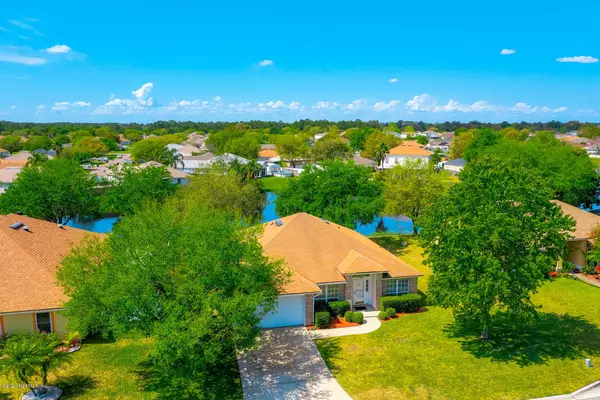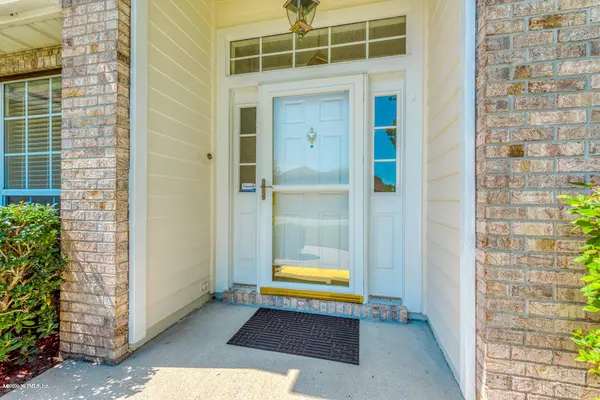$279,500
$279,500
For more information regarding the value of a property, please contact us for a free consultation.
2138 KNOTTINGHAM TRACE LN Jacksonville, FL 32246
3 Beds
2 Baths
1,896 SqFt
Key Details
Sold Price $279,500
Property Type Single Family Home
Sub Type Single Family Residence
Listing Status Sold
Purchase Type For Sale
Square Footage 1,896 sqft
Price per Sqft $147
Subdivision Sutton Lakes
MLS Listing ID 1044423
Sold Date 04/24/20
Style Contemporary
Bedrooms 3
Full Baths 2
HOA Fees $26/ann
HOA Y/N Yes
Originating Board realMLS (Northeast Florida Multiple Listing Service)
Year Built 2003
Lot Dimensions 81 x 177
Property Description
Move in ready! Well appointed lakefront home w/gleaming wood floors & new wall to wall carpet along w/neutral decor throughout! Kitchen is ready for America's next Master Chef! Double oven stove, lots of storage,granite counters & good sized breakfast bar for addtl seating! Formal living room has French doors so perfect for home office; 2nd TV room, home gym or even 4th bedroom w/addition of wardrobe or closet! Enjoy the wildlife out back while sipping an adult beverage or a cup of hot Joe on your patio! One yr home warranty w/acceptable offer 2-10 $580; irrigation meter;water softener; gas heat & water htr; located on dead end street. Sutton Lakes offers 2 club pools, basketball courts & playground. Centrally located to retail & dining, NS Mayport, JIA, beaches & St Johns Town Center!
Location
State FL
County Duval
Community Sutton Lakes
Area 023-Southside-East Of Southside Blvd
Direction From Kernan Blvd, head west on Atlantic Blvd. then t/left at light onto Sutton Lakes Blvd. T/L on Willesdon Dr E, t/r on Willesdon Dr S, t/l on Knottingham Trace Ln, house will be on right.
Interior
Interior Features Breakfast Bar, Eat-in Kitchen, Entrance Foyer, Pantry, Primary Bathroom -Tub with Separate Shower, Split Bedrooms, Vaulted Ceiling(s), Walk-In Closet(s)
Heating Central, Natural Gas
Cooling Central Air, Electric
Flooring Carpet, Tile, Wood
Fireplaces Number 1
Furnishings Unfurnished
Fireplace Yes
Laundry Electric Dryer Hookup, Washer Hookup
Exterior
Parking Features Attached, Garage, Garage Door Opener
Garage Spaces 2.0
Pool Community
Utilities Available Natural Gas Available
Amenities Available Basketball Court, Playground
Waterfront Description Lake Front,Pond
Roof Type Shingle
Porch Front Porch, Patio
Total Parking Spaces 2
Private Pool No
Building
Lot Description Cul-De-Sac, Sprinklers In Front, Sprinklers In Rear
Sewer Public Sewer
Water Public
Architectural Style Contemporary
Structure Type Brick Veneer,Fiber Cement,Frame
New Construction No
Schools
Elementary Schools Brookview
Middle Schools Landmark
High Schools Sandalwood
Others
HOA Name Signature Realty Mgm
Tax ID 1652635145
Security Features Security System Owned,Smoke Detector(s)
Acceptable Financing Cash, Conventional, FHA, VA Loan
Listing Terms Cash, Conventional, FHA, VA Loan
Read Less
Want to know what your home might be worth? Contact us for a FREE valuation!

Our team is ready to help you sell your home for the highest possible price ASAP
Bought with BERKSHIRE HATHAWAY HOMESERVICES FLORIDA NETWORK REALTY





