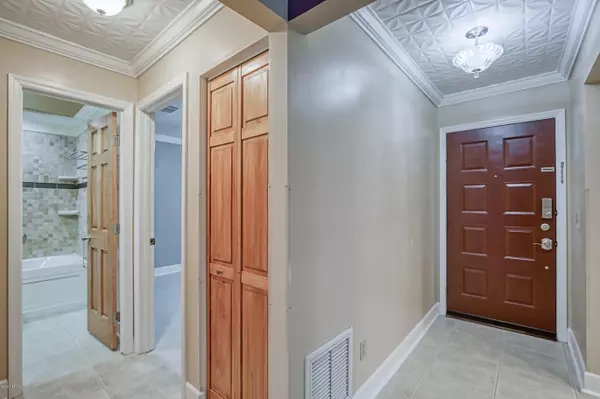$164,820
$169,000
2.5%For more information regarding the value of a property, please contact us for a free consultation.
7623 BAYMEADOWS CIR #2076 Jacksonville, FL 32256
2 Beds
2 Baths
1,087 SqFt
Key Details
Sold Price $164,820
Property Type Condo
Sub Type Condominium
Listing Status Sold
Purchase Type For Sale
Square Footage 1,087 sqft
Price per Sqft $151
Subdivision Village Green At Bay
MLS Listing ID 1046740
Sold Date 07/23/20
Style Flat
Bedrooms 2
Full Baths 2
HOA Fees $360/mo
HOA Y/N Yes
Originating Board realMLS (Northeast Florida Multiple Listing Service)
Year Built 1985
Property Description
Monthly HOA paid for one year after closing! What will you do with your savings? We do know you will love this home and it's calmness at a time of chaos. You can enjoy nature from the comfort of your sunporch and when this crisis is over, the pool and tennis courts are just steps away. Please check out the 3D virtual tour and step right in from your private front courtyard. The kitchen features beautiful cabinets and stainless appliances. Open living and dining combo features vaulted ceilings, fireplace and french doors which lead to the full enclosed porch overlooking the pond. Master bedroom retreat has all the closet space you need with with tiled tub/shower and vanity. Guest/2nd tiled bathroom features heated jet tub-perfect therapy at the end of a long day. Move in and ready for you!
Location
State FL
County Duval
Community Village Green At Bay
Area 024-Baymeadows/Deerwood
Direction Short Cut: Southside to Baymeadows Cir, Left onto Meadow Walk Ln (at the new construction), Continue to Left on Baymeadows Cir W, Right on Putters Cove, Home on Right
Interior
Interior Features Entrance Foyer, Pantry, Primary Bathroom - Tub with Shower, Primary Downstairs, Split Bedrooms, Vaulted Ceiling(s), Walk-In Closet(s)
Heating Central
Cooling Central Air
Flooring Tile, Vinyl
Fireplaces Number 1
Fireplace Yes
Exterior
Parking Features Assigned, Attached, Garage, Garage Door Opener, On Street
Garage Spaces 1.0
Pool Community
Utilities Available Cable Connected
Amenities Available Clubhouse, Management - Full Time, Management - Off Site, Tennis Court(s)
Waterfront Description Pond
View Water
Roof Type Shingle
Porch Porch, Screened
Total Parking Spaces 1
Private Pool No
Building
Story 1
Sewer Public Sewer
Water Public
Architectural Style Flat
Level or Stories 1
Structure Type Frame,Wood Siding
New Construction No
Schools
Elementary Schools Beauclerc
Middle Schools Southside
High Schools Englewood
Others
HOA Fee Include Insurance,Maintenance Grounds,Sewer,Trash,Water
Tax ID 1527018118
Security Features Smoke Detector(s)
Acceptable Financing Cash, Conventional
Listing Terms Cash, Conventional
Read Less
Want to know what your home might be worth? Contact us for a FREE valuation!

Our team is ready to help you sell your home for the highest possible price ASAP
Bought with KELLER WILLIAMS REALTY ATLANTIC PARTNERS





