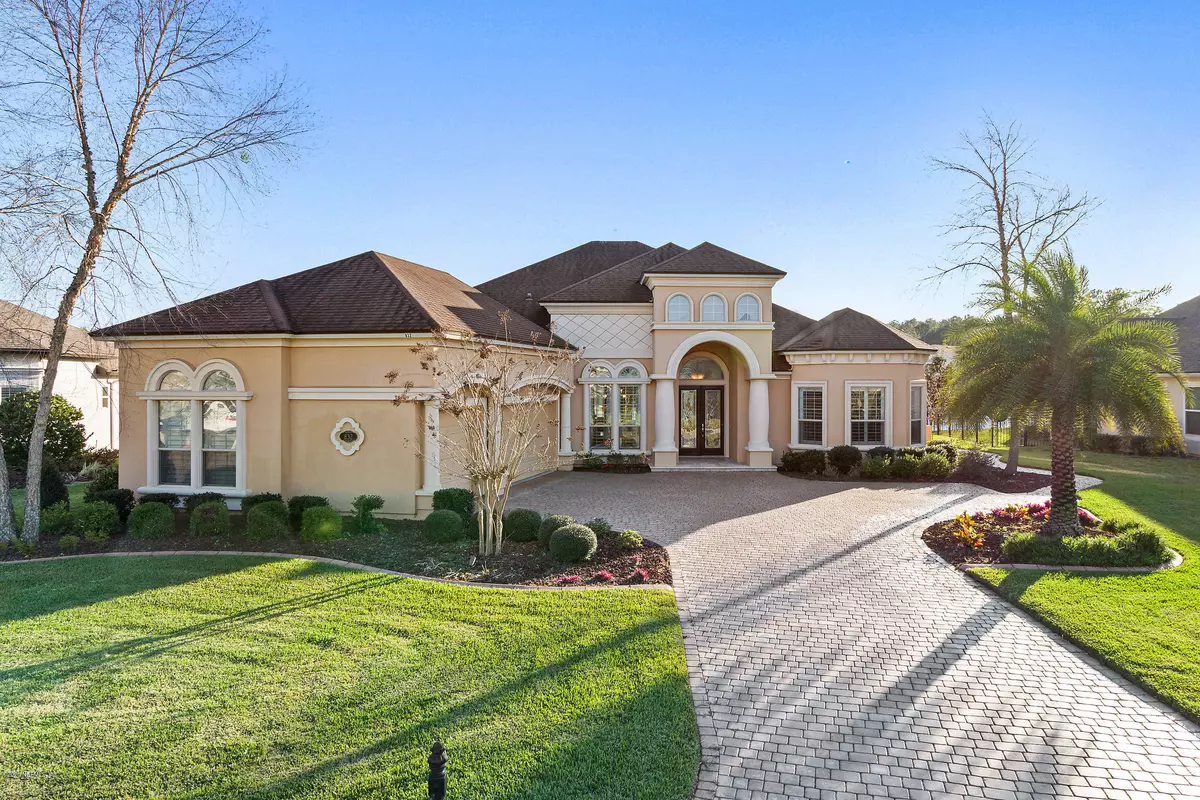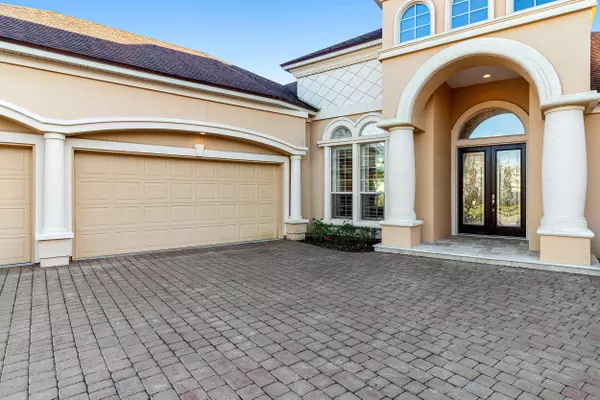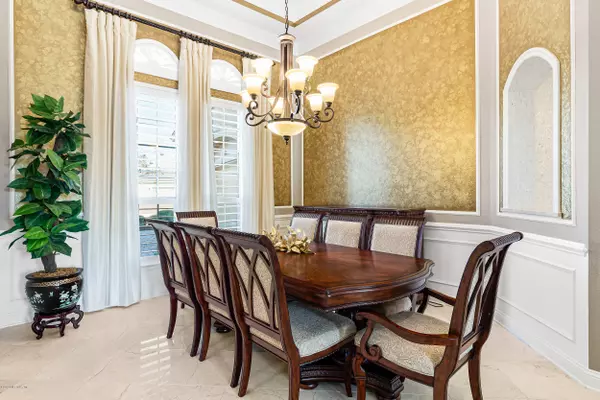$582,500
$599,999
2.9%For more information regarding the value of a property, please contact us for a free consultation.
832 E DORCHESTER DR St Johns, FL 32259
4 Beds
3 Baths
2,810 SqFt
Key Details
Sold Price $582,500
Property Type Single Family Home
Sub Type Single Family Residence
Listing Status Sold
Purchase Type For Sale
Square Footage 2,810 sqft
Price per Sqft $207
Subdivision Magnolia Preserve
MLS Listing ID 1034559
Sold Date 05/27/20
Bedrooms 4
Full Baths 3
HOA Fees $145/ann
HOA Y/N Yes
Originating Board realMLS (Northeast Florida Multiple Listing Service)
Year Built 2010
Property Description
Exquisite renovated Executive Home in the desirable Plantation Estates neighborhood. The open entry-level and living room flows with gorgeous marble floors, connecting to the formal dining room with soaring 14' ceilings and beautiful wainscoting. Continue into the grand Chef's kitchen that has been completely updated with marble flooring, custom cherry cabinets, marble countertops, and top-of-the-line stainless steel appliances. The open kitchen design flows into the spacious family room with gas fireplace. Just off the family room, you will find 2 additional well-sized bedrooms separated by a bathroom with floor to ceiling marble tiling, shower, and dual vanity. The spacious master bedroom comes complete with amazing lake and pool views, California-style closets sliding barn doors and a luxurious, spa-like bathroom. As you tour this home, keep an eye out for the Mother of Pearl inserts adorning the fireplace and other architectural spaces. All window coverings and hardware convey with the home! There is also one additional bedroom/office and a well-appointed full bathroom. The large, travertine pool deck is the perfect space for entertaining with saltwater pool & spa, 3 waterfalls, covered lanai, fire features, and BBQ stub! Upgraded landscaping features mature citrus trees that line both sides of the home. Even the (2) HVAC units have been updated! Talk about move-in ready! This neighborhood belongs to the Julington Creek Plantation CDD, so in addition to the amenity center behind the gate, you also have access to the 2 pools and recreation centers in the JCP community. This includes access to the main exercise room, tennis courts, skate park, basketball courts, daycare, the cafe, and many other community facilities. Plus, it is zoned for St Johns County's district A+ school district! Call to arrange a showing today!
Location
State FL
County St. Johns
Community Magnolia Preserve
Area 301-Julington Creek/Switzerland
Direction SR-13 -East on Racetrack Road. Left on Flora Branch Blvd and proceed to guard gate. Right on Camberly Drive. Left on N Danbury Road, then right on E Dorchester. Home is on right.
Interior
Interior Features Breakfast Bar, Butler Pantry, Eat-in Kitchen, Entrance Foyer, Kitchen Island, Pantry, Primary Bathroom - Tub with Shower, Primary Downstairs, Split Bedrooms, Walk-In Closet(s)
Heating Central
Cooling Central Air
Flooring Marble
Fireplaces Number 1
Fireplaces Type Gas
Furnishings Unfurnished
Fireplace Yes
Laundry Electric Dryer Hookup, Washer Hookup
Exterior
Parking Features Attached, Garage
Garage Spaces 3.0
Fence Back Yard
Pool In Ground
Utilities Available Cable Available, Propane
Amenities Available Clubhouse, Fitness Center, Jogging Path, Playground, Security, Tennis Court(s)
Waterfront Description Pond
View Water
Roof Type Shingle,Other
Accessibility Accessible Common Area
Porch Porch, Screened
Total Parking Spaces 3
Private Pool No
Building
Sewer Public Sewer
Water Public
Structure Type Frame,Stucco
New Construction No
Schools
Elementary Schools Julington Creek
Middle Schools Fruit Cove
High Schools Creekside
Others
Tax ID 2490140260
Security Features Smoke Detector(s)
Acceptable Financing Cash, Conventional, FHA, VA Loan
Listing Terms Cash, Conventional, FHA, VA Loan
Read Less
Want to know what your home might be worth? Contact us for a FREE valuation!

Our team is ready to help you sell your home for the highest possible price ASAP
Bought with KELLER WILLIAMS REALTY ATLANTIC PARTNERS





