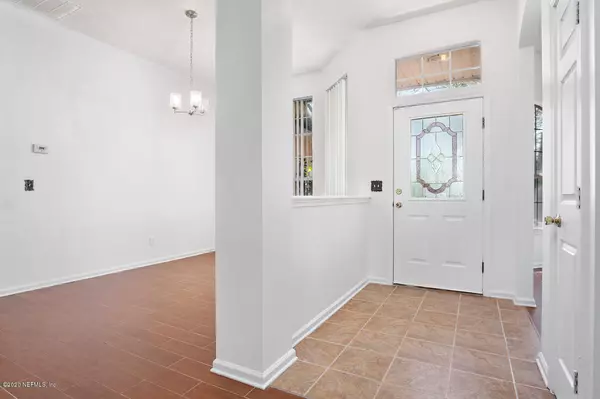$210,000
$219,900
4.5%For more information regarding the value of a property, please contact us for a free consultation.
8049 STEAMBOAT SPRINGS DR Jacksonville, FL 32210
3 Beds
2 Baths
1,954 SqFt
Key Details
Sold Price $210,000
Property Type Single Family Home
Sub Type Single Family Residence
Listing Status Sold
Purchase Type For Sale
Square Footage 1,954 sqft
Price per Sqft $107
Subdivision Westin
MLS Listing ID 1046591
Sold Date 07/10/20
Bedrooms 3
Full Baths 2
HOA Fees $20/ann
HOA Y/N Yes
Originating Board realMLS (Northeast Florida Multiple Listing Service)
Year Built 2000
Property Description
Welcome to a Wonderful Opportunity in Westin! This one of a kind 3 bedroom, 2 bathroom home has some amazing touches. Pleasing arched doorways lead to beautiful porcelain wood and ceramic tile flooring; a double sided fireplace, split floor plan with an owner's suite including vaulted ceilings, walk-in closet and garden tub with separate shower; the natural light provided by the bay windows; kitchen with granite counter tops, a bar area, and a breakfast nook and screened-in lanai with a lovely view of the backyard oasis, which includes Honey Bell Oranges, Tangerines, Ruby Red Grapefruit, and Georgia Peaches fruit trees. Relax under Queen Palm trees or go for a good read behind a Jasmine covered Trellis all in the privacy of your fenced-in backyard. Call today for your tour!
Location
State FL
County Duval
Community Westin
Area 063-Jacksonville Heights/Oak Hill/English Estates
Direction TAKE I-295 TO 103RD ST. WEST ON 103RD TO OLD MIDDLEBURG RD. RIGHT ON OLD MIDDLEBURG RD. TO RIGHT INTO THE WESTIN COMMUNITY.
Interior
Interior Features Breakfast Bar, Primary Bathroom -Tub with Separate Shower, Split Bedrooms, Vaulted Ceiling(s), Walk-In Closet(s)
Heating Central
Cooling Central Air
Flooring Carpet, Tile, Wood
Fireplaces Type Double Sided, Gas
Fireplace Yes
Exterior
Garage Spaces 2.0
Fence Back Yard
Pool None
Amenities Available Playground
Roof Type Shingle
Porch Patio
Total Parking Spaces 2
Private Pool No
Building
Sewer Public Sewer
Water Public
Structure Type Wood Siding
New Construction No
Others
Tax ID 0131000435
Acceptable Financing Cash, Conventional, FHA, VA Loan
Listing Terms Cash, Conventional, FHA, VA Loan
Read Less
Want to know what your home might be worth? Contact us for a FREE valuation!

Our team is ready to help you sell your home for the highest possible price ASAP
Bought with PREMIER COAST REALTY, LLC





