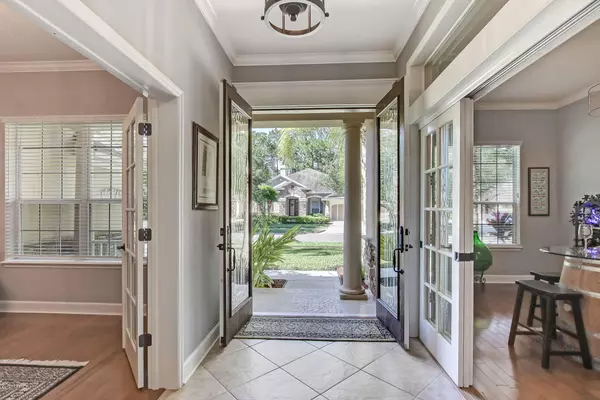$392,000
$400,000
2.0%For more information regarding the value of a property, please contact us for a free consultation.
244 FLORES WAY St Johns, FL 32259
3 Beds
3 Baths
2,611 SqFt
Key Details
Sold Price $392,000
Property Type Single Family Home
Sub Type Single Family Residence
Listing Status Sold
Purchase Type For Sale
Square Footage 2,611 sqft
Price per Sqft $150
Subdivision St Johns Forest
MLS Listing ID 1050738
Sold Date 06/12/20
Style Traditional
Bedrooms 3
Full Baths 2
Half Baths 1
HOA Fees $200/qua
HOA Y/N Yes
Originating Board realMLS (Northeast Florida Multiple Listing Service)
Year Built 2005
Lot Dimensions .21
Property Description
Due to the recommendation of social distancing to prevent the spread of COVID-19, this property will not be shown per the SELLER's request at this time. **Preview this gorgeous, well-maintained, freshly painted David Weekley pool home via the INTERACTIVE 3-D virtual tour. Fall in love with the open floor plan, gourmet kitchen with abundant cabinetry and gas stove, private office with French doors and built-ins, crown molding and large master suite with impressive bathroom and huge closet. Neutral colors throughout. Relax on the lanai with your favorite beverage or entertain family and friends by the new screen enclosed heated pool. Additional features include new roof and gas hot water heater in 2019, new HVAC in 2017, recessed lighting and gorgeous new landscaping. Resort style amenities, 24 hour guard gated community, amenities director and high speed internet service for your home included in HOA fees. A-rated school district. Water Softener, refrigerator and washer/dryer do not convey. See Documents for a list of additional Home Features.
Location
State FL
County St. Johns
Community St Johns Forest
Area 301-Julington Creek/Switzerland
Direction From I-95 take the CR 210 exit and head west on 210 approximately 1/4 mile. Turn right into St. Johns Forest. Continue through guard gate to right on Flores Way. House in on the right.
Interior
Interior Features Breakfast Bar, Built-in Features, Eat-in Kitchen, Entrance Foyer, Kitchen Island, Pantry, Primary Bathroom -Tub with Separate Shower, Split Bedrooms, Vaulted Ceiling(s), Walk-In Closet(s)
Heating Central
Cooling Central Air
Flooring Tile, Wood
Laundry Electric Dryer Hookup, Washer Hookup
Exterior
Parking Features Attached, Garage
Garage Spaces 2.5
Fence Back Yard
Pool In Ground, Gas Heat
Utilities Available Cable Connected
Amenities Available Basketball Court, Clubhouse, Fitness Center, Jogging Path, Playground, Security, Tennis Court(s)
Roof Type Shingle
Porch Patio
Total Parking Spaces 2
Private Pool No
Building
Lot Description Corner Lot, Sprinklers In Front, Sprinklers In Rear
Sewer Public Sewer
Water Public
Architectural Style Traditional
Structure Type Frame,Stucco
New Construction No
Schools
Elementary Schools Liberty Pines Academy
Middle Schools Liberty Pines Academy
High Schools Bartram Trail
Others
Tax ID 0263310120
Security Features Security System Owned
Acceptable Financing Cash, Conventional, FHA, VA Loan
Listing Terms Cash, Conventional, FHA, VA Loan
Read Less
Want to know what your home might be worth? Contact us for a FREE valuation!

Our team is ready to help you sell your home for the highest possible price ASAP





