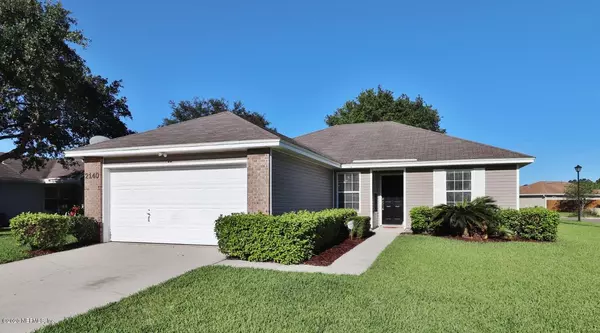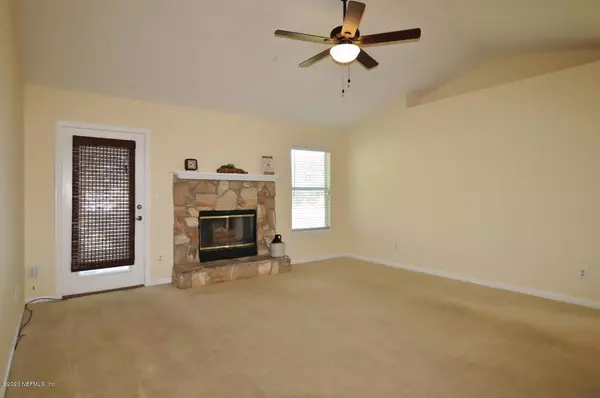$225,900
$224,900
0.4%For more information regarding the value of a property, please contact us for a free consultation.
2140 ARDENCROFT DR Jacksonville, FL 32246
3 Beds
2 Baths
1,204 SqFt
Key Details
Sold Price $225,900
Property Type Single Family Home
Sub Type Single Family Residence
Listing Status Sold
Purchase Type For Sale
Square Footage 1,204 sqft
Price per Sqft $187
Subdivision Sutton Lakes
MLS Listing ID 1050593
Sold Date 06/01/20
Style Contemporary,Flat
Bedrooms 3
Full Baths 2
HOA Fees $26/ann
HOA Y/N Yes
Originating Board realMLS (Northeast Florida Multiple Listing Service)
Year Built 2002
Property Description
MULTIPLE OFFERS.. MUST HAVE OFFER IN NO LATER THAN 5:00 PM ON SUNDAY 05/02/2020. Look no further than this Beautiful 3/2 on corner lot with great curb appeal. House has just been freshly painted throughout and move in ready with brand new remodeled master shower. Pristine wooden floors in kitchen with stainless steel appliances and spacious walk in laundry room from the garage. Desirable split floor plan with vaulted ceilings and decorative stone fireplace for cozy winter fires. Large master for king size bed and over sized walk in closet. Kitchen has convenient pass through and other two bedrooms are nice sized as well. Large yard for pool or relaxing. Conveniently located community pool in neighborhood and close to shopping, schools and restaurants. You wont be disappointed in this home! home!
Location
State FL
County Duval
Community Sutton Lakes
Area 023-Southside-East Of Southside Blvd
Direction Take Atlantic Blvd just west of Kernan to Sutton Lakes entrance. Turn on Sutton Lakes Blvd and make a right on Willesdon Dr. W, go around 1/2 mile to Ardencroft Dr on right. House down on right.
Interior
Interior Features Eat-in Kitchen, Entrance Foyer, Pantry, Primary Bathroom - Shower No Tub, Split Bedrooms, Vaulted Ceiling(s), Walk-In Closet(s)
Heating Central
Cooling Central Air
Flooring Carpet, Wood
Fireplaces Number 1
Furnishings Unfurnished
Fireplace Yes
Exterior
Garage Spaces 2.0
Pool Community, None
Amenities Available Playground
Roof Type Shingle
Total Parking Spaces 2
Private Pool No
Building
Lot Description Sprinklers In Front, Sprinklers In Rear
Sewer Public Sewer
Water Public
Architectural Style Contemporary, Flat
Structure Type Aluminum Siding,Vinyl Siding
New Construction No
Others
HOA Name Sutton Lakes
Tax ID 1652634790
Security Features Security System Owned
Acceptable Financing Cash, Conventional, FHA
Listing Terms Cash, Conventional, FHA
Read Less
Want to know what your home might be worth? Contact us for a FREE valuation!

Our team is ready to help you sell your home for the highest possible price ASAP
Bought with BERKSHIRE HATHAWAY HOMESERVICES FLORIDA NETWORK REALTY





