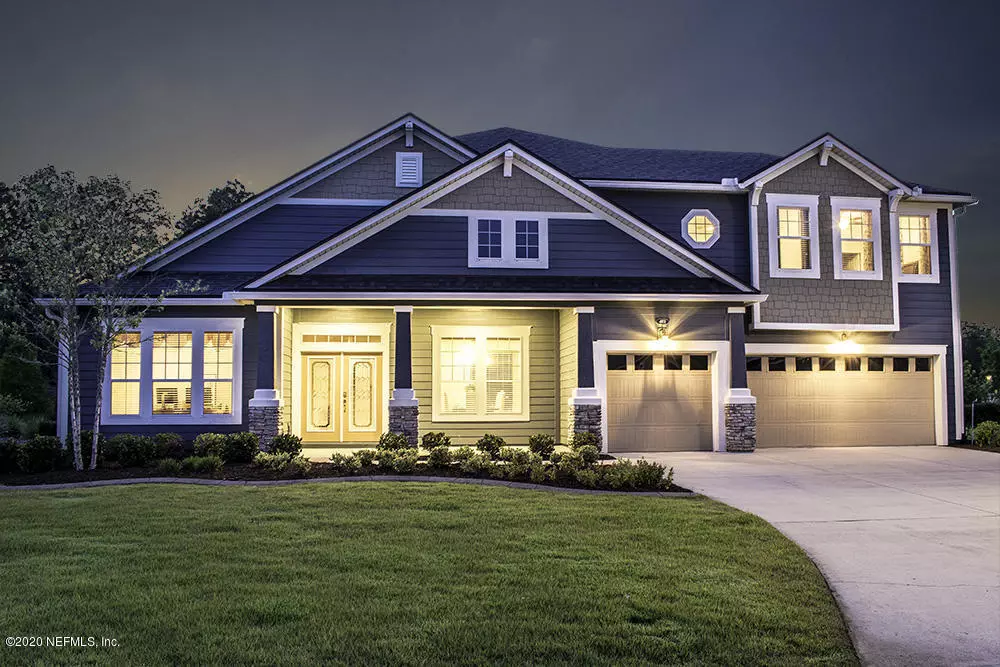$475,100
$470,000
1.1%For more information regarding the value of a property, please contact us for a free consultation.
401 BRAMBLY VINE DR St Johns, FL 32259
5 Beds
4 Baths
3,470 SqFt
Key Details
Sold Price $475,100
Property Type Single Family Home
Sub Type Single Family Residence
Listing Status Sold
Purchase Type For Sale
Square Footage 3,470 sqft
Price per Sqft $136
Subdivision Reserve At Greenbriar
MLS Listing ID 1051747
Sold Date 06/16/20
Bedrooms 5
Full Baths 4
HOA Fees $54/ann
HOA Y/N Yes
Originating Board realMLS (Northeast Florida Multiple Listing Service)
Year Built 2015
Property Description
The most popular floor plan in the Reserve at Greenbriar community. A GREAT family home in this popular exclusive St John's neighborhood. This home reflects the pride of ownership, offering five bedrooms + huge bonus room upstairs, three car extended garage. The current owners replaced all carpets with modern vinyl plank and have just completed the addition of an extensive screened enclosure! The outdoor space boasts beautiful pavers and water/preserve views to be coveted! This is an entertainers dream with a home that brings the outside in. This home also features a spacious, full chefs kitchen with gas range, a large island for all the family to gather, and a generous family room. Bedrooms up and down, formal areas for entertaining family and guests. Patio photos are virtually staged! staged!
Location
State FL
County St. Johns
Community Reserve At Greenbriar
Area 301-Julington Creek/Switzerland
Direction From I95 travel WB on CR210 for approx 8.2 miles. CR210 becomes Greenbriar Rd. Cross Long Leaf Pine Dr. Turn right into 2nd entrance of Reserve at Greenbriar, Brambly Vine Dr. Home is on the left.
Interior
Interior Features Breakfast Bar, Breakfast Nook, In-Law Floorplan, Kitchen Island, Pantry, Primary Bathroom -Tub with Separate Shower, Primary Downstairs, Split Bedrooms, Vaulted Ceiling(s), Walk-In Closet(s)
Heating Central
Cooling Central Air
Flooring Carpet, Tile, Vinyl
Laundry Electric Dryer Hookup, Washer Hookup
Exterior
Parking Features Attached, Garage, Garage Door Opener
Garage Spaces 3.0
Pool Community
Utilities Available Natural Gas Available
Amenities Available Clubhouse
Waterfront Description Pond
View Water
Roof Type Shingle
Porch Front Porch, Patio, Screened
Total Parking Spaces 3
Private Pool No
Building
Lot Description Sprinklers In Front, Sprinklers In Rear
Sewer Public Sewer
Water Public
Structure Type Frame,Stucco
New Construction No
Schools
Elementary Schools Hickory Creek
Middle Schools Switzerland Point
High Schools Bartram Trail
Others
HOA Name Floridian Property Management
Tax ID 0006810830
Acceptable Financing Cash, Conventional, FHA, VA Loan
Listing Terms Cash, Conventional, FHA, VA Loan
Read Less
Want to know what your home might be worth? Contact us for a FREE valuation!

Our team is ready to help you sell your home for the highest possible price ASAP
Bought with RE/MAX SPECIALISTS





