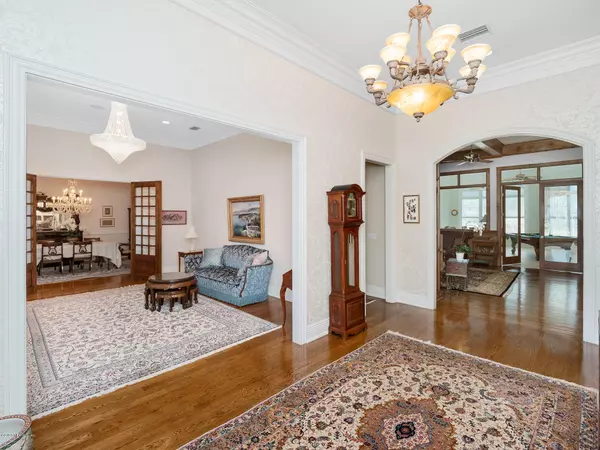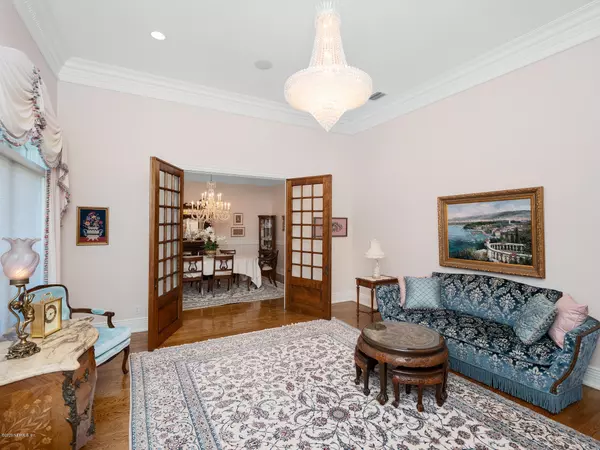$842,000
$849,000
0.8%For more information regarding the value of a property, please contact us for a free consultation.
8064 HOLLYRIDGE RD Jacksonville, FL 32256
3 Beds
4 Baths
4,458 SqFt
Key Details
Sold Price $842,000
Property Type Single Family Home
Sub Type Single Family Residence
Listing Status Sold
Purchase Type For Sale
Square Footage 4,458 sqft
Price per Sqft $188
Subdivision Deerwood
MLS Listing ID 1051844
Sold Date 02/05/21
Style Traditional
Bedrooms 3
Full Baths 2
Half Baths 2
HOA Fees $185/ann
HOA Y/N Yes
Originating Board realMLS (Northeast Florida Multiple Listing Service)
Year Built 2002
Property Description
Come live the Deerwood lifestyle in this custom all-brick home located on the 3rd hole and fairway. Quality of construction and attention to detail is evident throughout the home. An entry with soaring 12 foot ceilings opens to a formal living room lighted by a crystal chandelier. Custom wood doors lead to the dining room with dental crown moulding and wainscoting accents. The family room features exposed wood beams and a gas fireplace. The spacious Florida room is the perfect place to entertain family and friends. The cook's kitchen features beautiful ivory cabinetry, a double oven, a food prep island and granite countertops. The breakfast room opens to a covered lanai with retractable screens that enjoys a view of the brick patio, spa and golf course. Back inside you will pass a wood paneled study on your way to the Owners Suite. A custom walk in closet and en suite bath with separate vanities, jetted tub and separate shower complete the luxurious suite. An additional two bedrooms share a full bath. The Laundry/Mud room has a cedar closet and steam shower. Additional climate controlled storage is available in the finished portion of the attic and in the garage.
Location
State FL
County Duval
Community Deerwood
Area 024-Baymeadows/Deerwood
Direction From I295 Baymeadows exit - go west to Deerwood Crossing. Proceed through guard gate, left on Hollyridge Road. Home is on the left before the tennis club.
Interior
Interior Features Breakfast Bar, Breakfast Nook, Built-in Features, Central Vacuum, Eat-in Kitchen, Entrance Foyer, Kitchen Island, Pantry, Primary Bathroom -Tub with Separate Shower, Primary Downstairs, Split Bedrooms, Walk-In Closet(s), Wet Bar
Heating Central, Electric, Other
Cooling Central Air, Electric
Flooring Tile, Wood
Fireplaces Number 1
Fireplaces Type Gas
Fireplace Yes
Exterior
Parking Features Attached, Garage
Garage Spaces 2.0
Fence Back Yard
Pool Community, Other, Pool Sweep
Amenities Available Basketball Court, Clubhouse, Fitness Center, Golf Course, Playground, Security, Spa/Hot Tub, Tennis Court(s), Trash
View Golf Course
Roof Type Shingle
Porch Front Porch, Patio, Porch, Screened
Total Parking Spaces 2
Private Pool No
Building
Lot Description On Golf Course, Sprinklers In Front, Sprinklers In Rear
Sewer Septic Tank
Water Public
Architectural Style Traditional
Structure Type Frame
New Construction No
Schools
Elementary Schools Twin Lakes Academy
Middle Schools Twin Lakes Academy
High Schools Atlantic Coast
Others
Tax ID 1485230170
Acceptable Financing Cash, Conventional
Listing Terms Cash, Conventional
Read Less
Want to know what your home might be worth? Contact us for a FREE valuation!

Our team is ready to help you sell your home for the highest possible price ASAP
Bought with ENGEL & VOLKERS FIRST COAST





