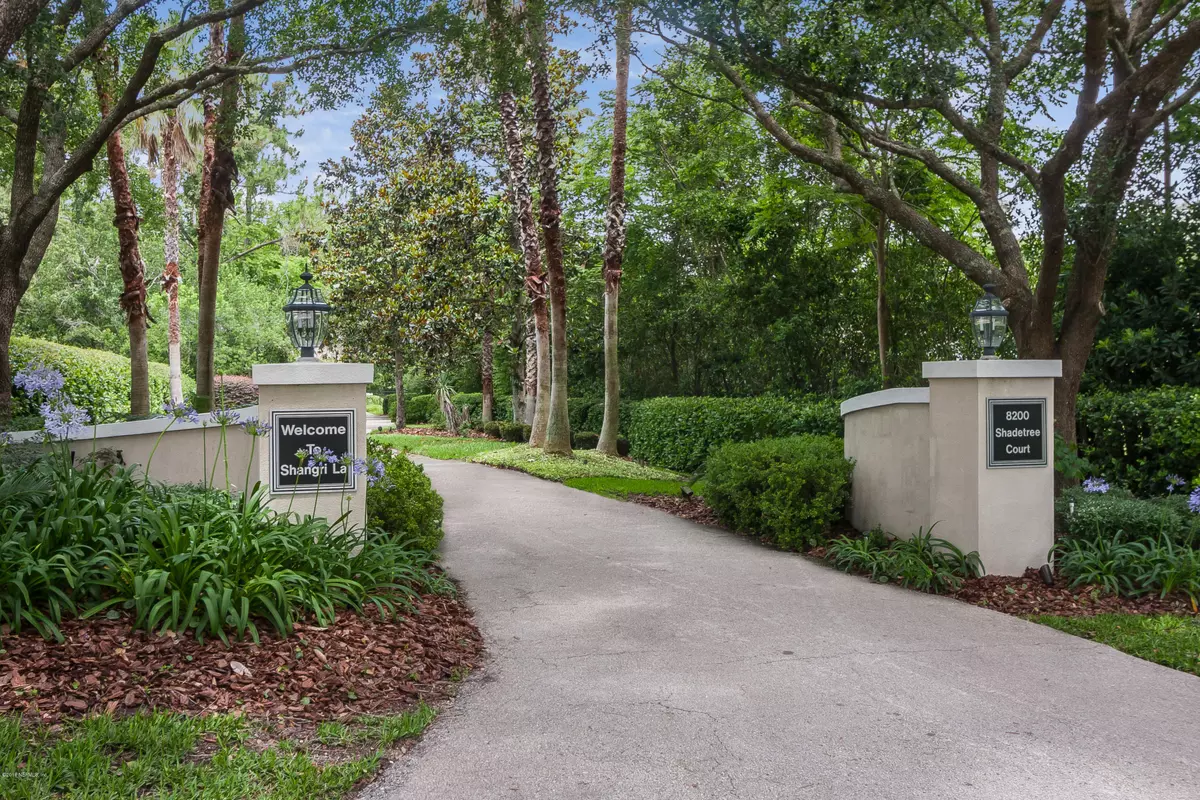$599,500
$649,900
7.8%For more information regarding the value of a property, please contact us for a free consultation.
8200 SHADE TREE CT Jacksonville, FL 32256
5 Beds
4 Baths
4,930 SqFt
Key Details
Sold Price $599,500
Property Type Single Family Home
Sub Type Single Family Residence
Listing Status Sold
Purchase Type For Sale
Square Footage 4,930 sqft
Price per Sqft $121
Subdivision Deerwood
MLS Listing ID 1031479
Sold Date 07/10/20
Style Ranch
Bedrooms 5
Full Baths 4
HOA Fees $164/ann
HOA Y/N Yes
Originating Board realMLS (Northeast Florida Multiple Listing Service)
Year Built 2000
Lot Dimensions irregular
Property Description
Privacy Galore!
Backs to a Creek.
All New Interior Paint and updated exterior lighting!
Long private driveway lush with landscaping and privacy as you head Home for the first time! Plenty of Rooms for entertaining. From the Family room with fireplace, Living room, Separate Dining room and Bonus Room upstairs to your screened lanai and huge backyard playground! Split floor plan on the first floor. Second floor Bonus with bathroom, office, wrapping room, computer room. The Owners Suite has private access to the lanai, a separate sitting/office area, his & her closets, a shower & garden tub w/excellent detail. Wow! Sparkling pool centered in the outdoor space with a large backyard full of Palms, flowers, landscaping and even a creek with a deck. See Supplemental Doc California Closets in Garage and Craft/Wrapping Room.
Electric Hurricane/Storm shutters 2006 Enclose the whole rear of the house with switches and a few smaller windows are equipped with hand-crank systems.
3 Central Heat and Air Systems. 1 replaced in April 2014, the other 2 in Nov 2016.
Tons of Attic Space and Tons more storage in heated and cooled areas throughout the home.
Malibu landscape lighting on timers 2017.
Separate electric panel with safety breaker box for an emergency generator backup 2004. 3 panels in all.
Window tinting 2002.
80 Gallon Water Heater replaced in March 2011.
Wild animal proofing in the attic 2017.
Gutter Helmets 2004.
Lighted Dock on the creek.
Recently resurfaced pool and cool deck around In-ground pool 2012. Electric heater for Pool with Auto-cleaner.
Artisan Well for irrigation and pool.
Lots of newer fencing 2013.
Landscaping was done two full times for deep lush privacy!
Long Private Driveway with upgraded sewer lift system to assure seamless disposal of waste to the city sewer system.
4 Skylights for natural light along with 31 Windows brightens up this home everywhere!
Plumbing 4 new Gerber toilets 2017, Electrical panel for generator 2004, Roof, windows and fencing have all been recently inspected and/or updated.
This home has been cared for very well!
Roof has some life left according to a roofing company that recently cleaned the shingles.
Location
State FL
County Duval
Community Deerwood
Area 024-Baymeadows/Deerwood
Direction Deerwood Main gate off of Baymeadows Rd, left on Hollyridge, left on Countryside Drive, right on Shadetree Ct, Right onto Private Driveway at 8200.
Interior
Interior Features Breakfast Bar, Breakfast Nook, Eat-in Kitchen, Entrance Foyer, In-Law Floorplan, Pantry, Primary Bathroom -Tub with Separate Shower, Primary Downstairs, Skylight(s), Split Bedrooms, Walk-In Closet(s)
Heating Central, Electric, Heat Pump, Zoned
Cooling Central Air, Electric, Zoned
Flooring Carpet, Tile
Fireplaces Number 1
Fireplaces Type Wood Burning
Fireplace Yes
Laundry Electric Dryer Hookup, Washer Hookup
Exterior
Exterior Feature Storm Shutters
Parking Features Attached, Garage, Garage Door Opener
Garage Spaces 2.0
Fence Back Yard
Pool Community, In Ground, Electric Heat, Pool Sweep
Utilities Available Cable Available, Cable Connected
Amenities Available Clubhouse, Fitness Center, Golf Course, Playground
Waterfront Description Creek
Roof Type Shingle
Porch Front Porch, Patio, Porch, Screened
Total Parking Spaces 2
Private Pool No
Building
Lot Description Irregular Lot, Wooded
Sewer Public Sewer
Water Public
Architectural Style Ranch
Structure Type Frame,Stucco
New Construction No
Schools
Elementary Schools Twin Lakes Academy
Middle Schools Twin Lakes Academy
High Schools Atlantic Coast
Others
HOA Name Deerwood Improvement
Tax ID 1486312610
Security Features Security System Leased,Smoke Detector(s)
Acceptable Financing Cash, Conventional, FHA, VA Loan
Listing Terms Cash, Conventional, FHA, VA Loan
Read Less
Want to know what your home might be worth? Contact us for a FREE valuation!

Our team is ready to help you sell your home for the highest possible price ASAP
Bought with KELLER WILLIAMS REALTY ATLANTIC PARTNERS SOUTHSIDE





