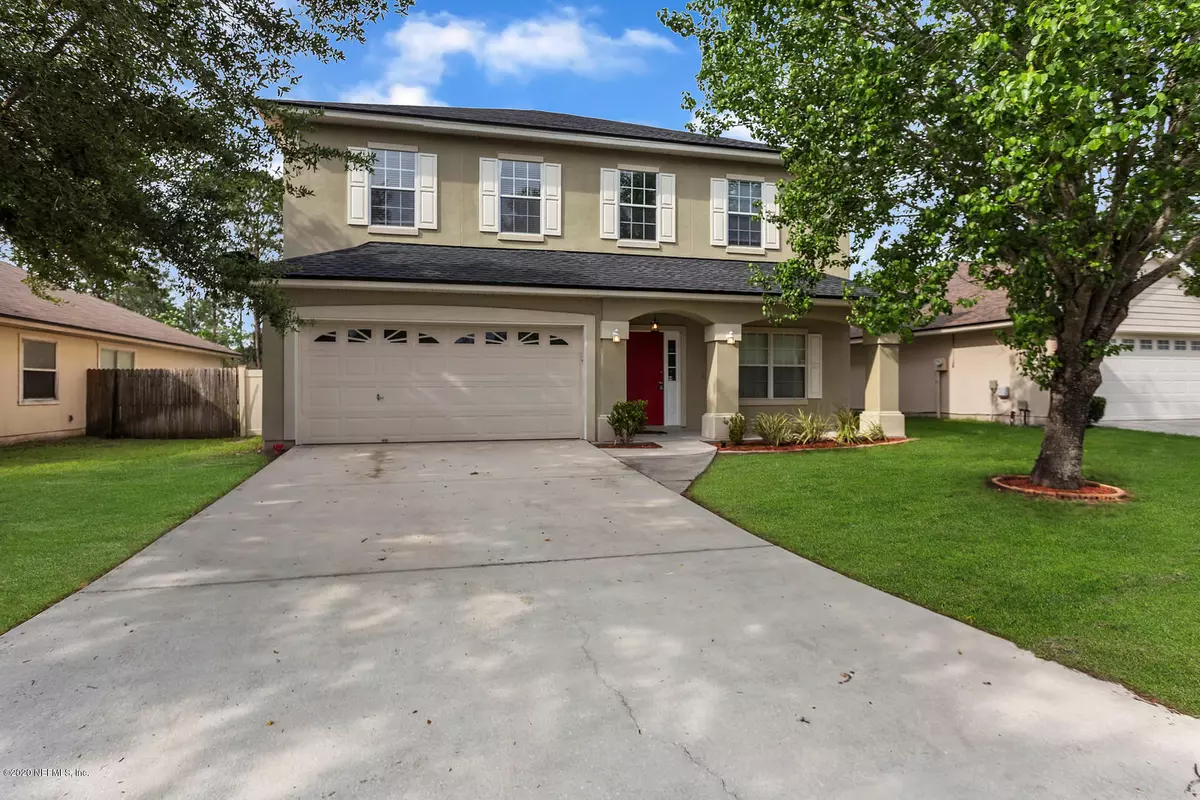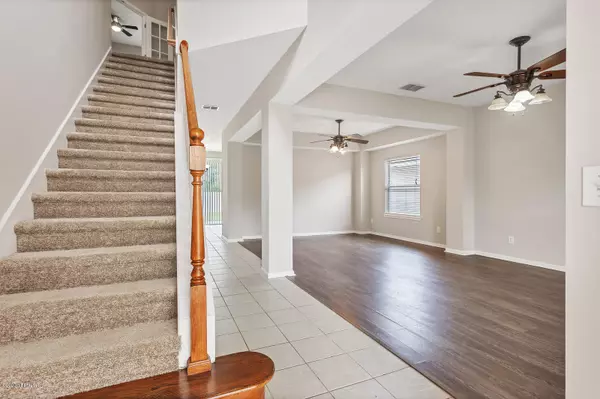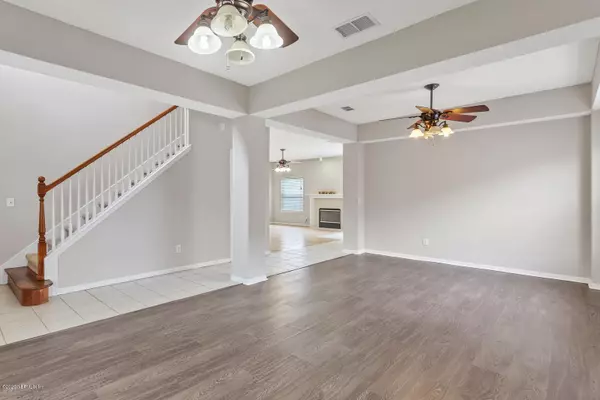$235,000
$250,000
6.0%For more information regarding the value of a property, please contact us for a free consultation.
8208 LEAFCREST DR Jacksonville, FL 32244
4 Beds
3 Baths
2,556 SqFt
Key Details
Sold Price $235,000
Property Type Single Family Home
Sub Type Single Family Residence
Listing Status Sold
Purchase Type For Sale
Square Footage 2,556 sqft
Price per Sqft $91
Subdivision Timber Point
MLS Listing ID 1050255
Sold Date 06/25/20
Bedrooms 4
Full Baths 2
Half Baths 1
HOA Fees $41/ann
HOA Y/N Yes
Originating Board realMLS (Northeast Florida Multiple Listing Service)
Year Built 2003
Property Description
Wonderful home in cul de sac. Home features one of the largest floor plans in Timbermill/Watermill. Formal living and dining room combo. Spacious kitchen with stainless steel appliances, opens to large family room with fireplace. Upstairs features bonus room for den/office/or playroom. Owners suite with walk in closet and bathroom boasts dual sinks, separate garden tub and shower stall. Three guest bedrooms. Fenced in back yard. Great location!! Minutes to Oakleaf Town Center with many restaurants, retail stores and movie theatre. Short drive to NAS Jax. Very close to St Vincents hospital. Free time can be spent at the amenities Timber Point and Watermill have to offer. Club facilities, tennis and basketball courts and playground.
Location
State FL
County Duval
Community Timber Point
Area 067-Collins Rd/Argyle/Oakleaf Plantation (Duval)
Direction Argyle Forest to R on Timber Point just past Shindler then R on Leafcrest. House is on the right.
Interior
Interior Features Primary Bathroom -Tub with Separate Shower, Walk-In Closet(s)
Heating Central
Cooling Central Air
Flooring Carpet, Tile, Vinyl
Fireplaces Number 1
Fireplace Yes
Exterior
Garage Spaces 2.0
Fence Back Yard
Pool None
Amenities Available Playground, Tennis Court(s)
Total Parking Spaces 2
Private Pool No
Building
Lot Description Sprinklers In Front, Sprinklers In Rear
Water Public
New Construction No
Others
Tax ID 0164647750
Security Features Security System Leased,Smoke Detector(s)
Read Less
Want to know what your home might be worth? Contact us for a FREE valuation!

Our team is ready to help you sell your home for the highest possible price ASAP





