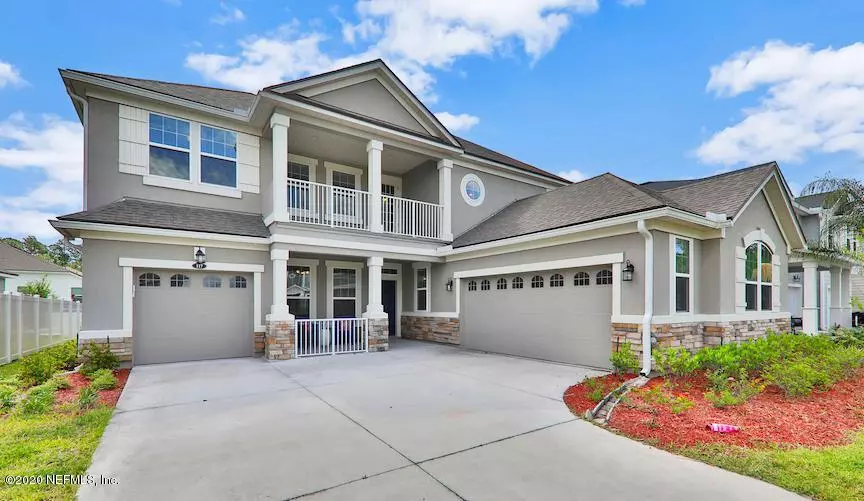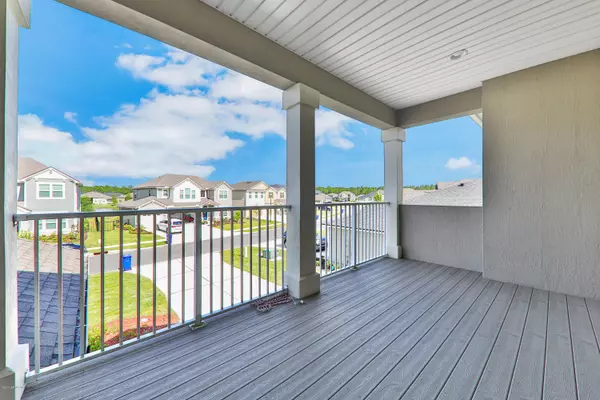$436,000
$425,000
2.6%For more information regarding the value of a property, please contact us for a free consultation.
117 WILD ROSE DR St Johns, FL 32259
4 Beds
4 Baths
2,688 SqFt
Key Details
Sold Price $436,000
Property Type Single Family Home
Sub Type Single Family Residence
Listing Status Sold
Purchase Type For Sale
Square Footage 2,688 sqft
Price per Sqft $162
Subdivision Reserve At Greenbriar
MLS Listing ID 1053389
Sold Date 06/19/20
Style Traditional
Bedrooms 4
Full Baths 3
Half Baths 1
HOA Fees $54/ann
HOA Y/N Yes
Originating Board realMLS (Northeast Florida Multiple Listing Service)
Year Built 2018
Property Description
Everything you're looking for in St. Johns County! NO CDD fees! Beautiful move-in ready home features a screened salt water pool with paver lanai, split 3-car garage, balcony, owner's suite on the main level, butlers pantry and more! Downstairs hosts a formal dining room, owner's suite with lanai access, family room with vaulted ceilings overlooking pool and disappearing glass sliders leading out to lanai, powder room for guests, laundry with tons of upper & lower cabinet storage, a utility sink and folding countertop. An open railing staircase takes you to 3 additional bedrooms, 2 additional full bathrooms and loft with glass door leading out to the covered balcony. Pre-listing inspection and 18 month home warranty with accepted offer! UPGRADES galore including white shaker cabinet with crown molding in the kitchen complete with quartz countertops, lever handle hardware, blinds installed and wood flooring throughout the main level. All bathrooms include tiled walls in the shower/tub area, quartz countertops and upgraded cabinetry with the master hosting a seamless glass extended shower and separate tub.
Location
State FL
County St. Johns
Community Reserve At Greenbriar
Area 301-Julington Creek/Switzerland
Direction From I-95 S: Exit 329; turn RT onto CR 210. Continue straight onto Greenbriar Rd. Turn RT onto Fever Hammock Dr. Turn RT onto Autumn Bliss Dr. Turn RT onto Wild Rose Dr.
Interior
Interior Features Breakfast Bar, Butler Pantry, Primary Bathroom -Tub with Separate Shower, Vaulted Ceiling(s), Walk-In Closet(s)
Heating Central
Cooling Central Air
Flooring Carpet, Vinyl
Exterior
Exterior Feature Balcony
Garage Spaces 3.0
Pool In Ground
Amenities Available Jogging Path, Playground, Trash
Roof Type Shingle
Porch Front Porch, Patio
Total Parking Spaces 3
Private Pool No
Building
Lot Description Sprinklers In Front, Sprinklers In Rear
Sewer Public Sewer
Water Public
Architectural Style Traditional
New Construction No
Schools
Elementary Schools Hickory Creek
Middle Schools Switzerland Point
High Schools Bartram Trail
Others
Tax ID 0006831200
Acceptable Financing Cash, Conventional, VA Loan
Listing Terms Cash, Conventional, VA Loan
Read Less
Want to know what your home might be worth? Contact us for a FREE valuation!

Our team is ready to help you sell your home for the highest possible price ASAP
Bought with RE/MAX CONNECTS





