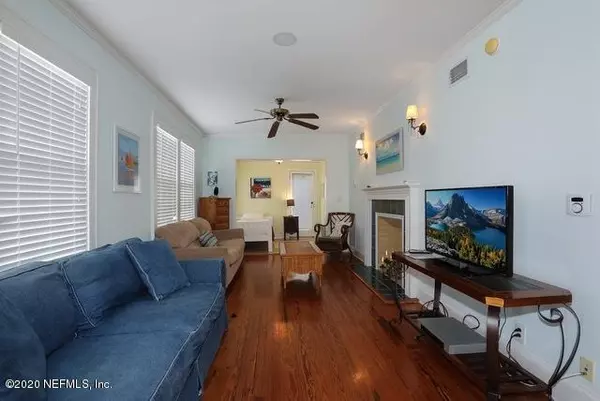$780,000
$819,900
4.9%For more information regarding the value of a property, please contact us for a free consultation.
1916 1ST ST N Jacksonville Beach, FL 32250
3 Beds
3 Baths
2,144 SqFt
Key Details
Sold Price $780,000
Property Type Single Family Home
Sub Type Single Family Residence
Listing Status Sold
Purchase Type For Sale
Square Footage 2,144 sqft
Price per Sqft $363
Subdivision Jacksonville Beach
MLS Listing ID 1041977
Sold Date 07/24/20
Bedrooms 3
Full Baths 2
Half Baths 1
HOA Y/N No
Originating Board realMLS (Northeast Florida Multiple Listing Service)
Year Built 1924
Property Description
Gorgeous 3BR/2.5BA beach pool home 1 block from the ocean. So close you can hear the waves. Mostly wood floors & tile throughout. Living room & master suite downstairs plus den which can also be converted into another bedroom. Master bedroom has french doors that lead out to pool & master bathroom has separate garden tub/shower as well as dual vanity. Kitchen upstairs is beautifully lit from natural light that pours in & upgrades include white 42'' cabinets, granite countertops, SS appliances including wine cooler & tile backsplash. The exterior spiral staircase leads to the spacious 2nd floor deck w/entrance to the kitchen & overlooks the pool & patio areas. Entertaining is easy w/your outdoor summer kitchen, surround-sound, brick patio & garden pool. Roof 1 year new & A/C 2 years new. new.
Location
State FL
County Duval
Community Jacksonville Beach
Area 211-Jacksonville Beach-Ne
Direction From Beach Blvd, go North on 3rd Streert to Right on 18th Avenue North, Left on 1st Street North to home on Left.
Rooms
Other Rooms Outdoor Kitchen, Shed(s)
Interior
Interior Features Kitchen Island, Pantry, Primary Bathroom -Tub with Separate Shower, Split Bedrooms
Heating Central, Other
Cooling Central Air
Flooring Carpet, Tile, Wood
Fireplaces Number 1
Fireplaces Type Gas
Fireplace Yes
Exterior
Fence Back Yard
Pool In Ground, Gas Heat
Utilities Available Cable Available, Other
Waterfront No
Porch Deck, Front Porch, Patio
Private Pool No
Building
Sewer Public Sewer
Water Public
Structure Type Frame,Stucco
New Construction No
Schools
Elementary Schools San Pablo
Middle Schools Duncan Fletcher
High Schools Duncan Fletcher
Others
Tax ID 1754020000
Security Features Smoke Detector(s)
Acceptable Financing Cash, Conventional
Listing Terms Cash, Conventional
Read Less
Want to know what your home might be worth? Contact us for a FREE valuation!

Our team is ready to help you sell your home for the highest possible price ASAP
Bought with FLUID REALTY, LLC.






