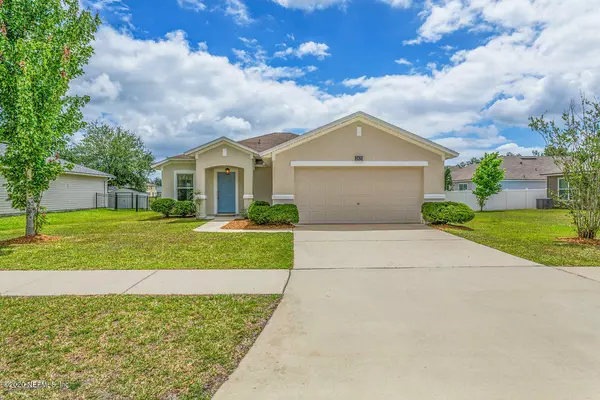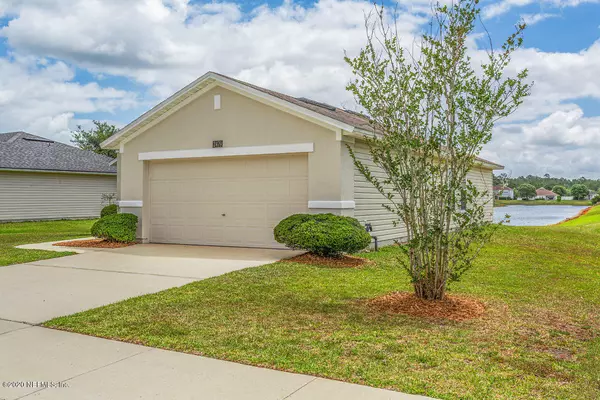$195,000
$195,000
For more information regarding the value of a property, please contact us for a free consultation.
2479 TYSON LAKE DR Jacksonville, FL 32221
3 Beds
2 Baths
1,384 SqFt
Key Details
Sold Price $195,000
Property Type Single Family Home
Sub Type Single Family Residence
Listing Status Sold
Purchase Type For Sale
Square Footage 1,384 sqft
Price per Sqft $140
Subdivision Adams Lake
MLS Listing ID 1054057
Sold Date 07/01/20
Style Traditional
Bedrooms 3
Full Baths 2
HOA Fees $33/ann
HOA Y/N Yes
Originating Board realMLS (Northeast Florida Multiple Listing Service)
Year Built 2004
Property Description
Great access to I-10W, I-295 and minutes from Oak Leaf Town Center Shoppes & more like Equestrian Center and NS Jax. Home upgrades to include brand new flooring, new garage seal, medicine cabinets, toilets, kitchen sink & faucets, freshly painted interior, painted cabinets, new Air Handler, new out door lighting, light switches and fans. Home comes with transferable termite bond and pre-listing inspection was done this month. SELLER IS MOTIVATED so bring all offers before this great deal is gone. Sit outside your back enclosed patio and watch the birds fly above as you relax looking at the pond in the sunrise. Community has playground and pool for your cookouts and small gathering. Enjoy being 8 miles outside of city limits and have the feeling of a small downhome community. Come on in! All offers are contingent on Probate completion that is already in process. Thank you for adhering to all CDC guidelines when viewing for the safety of you and all those around you.
Location
State FL
County Duval
Community Adams Lake
Area 065-Panther Creek/Adams Lake/Duval County-Sw
Direction First Coast Expy. Right at the 1st cross street onto Blanding Blvd Take the ramp onto FL-228 E/Normandy Blvd. Left onto Adams Lake Blvd. Turn left at Carson Lake DR. Then Right onto Tyson Lake DR.
Interior
Interior Features Breakfast Bar, Eat-in Kitchen, Pantry, Primary Bathroom - Tub with Shower
Heating Central
Cooling Central Air
Flooring Vinyl
Furnishings Unfurnished
Exterior
Parking Features Additional Parking, Detached, Garage
Garage Spaces 2.0
Utilities Available Cable Available, Other
Amenities Available Playground
Roof Type Shingle
Porch Covered, Patio, Porch, Screened
Total Parking Spaces 2
Private Pool No
Building
Water Public
Architectural Style Traditional
Structure Type Frame,Stucco
New Construction No
Schools
Elementary Schools Chaffee Trail
Middle Schools Baldwin
High Schools Baldwin
Others
HOA Name BCM Services
Tax ID 0020600875
Security Features Smoke Detector(s)
Acceptable Financing Cash, Conventional, FHA, VA Loan
Listing Terms Cash, Conventional, FHA, VA Loan
Read Less
Want to know what your home might be worth? Contact us for a FREE valuation!

Our team is ready to help you sell your home for the highest possible price ASAP
Bought with KST GROUP LLC





