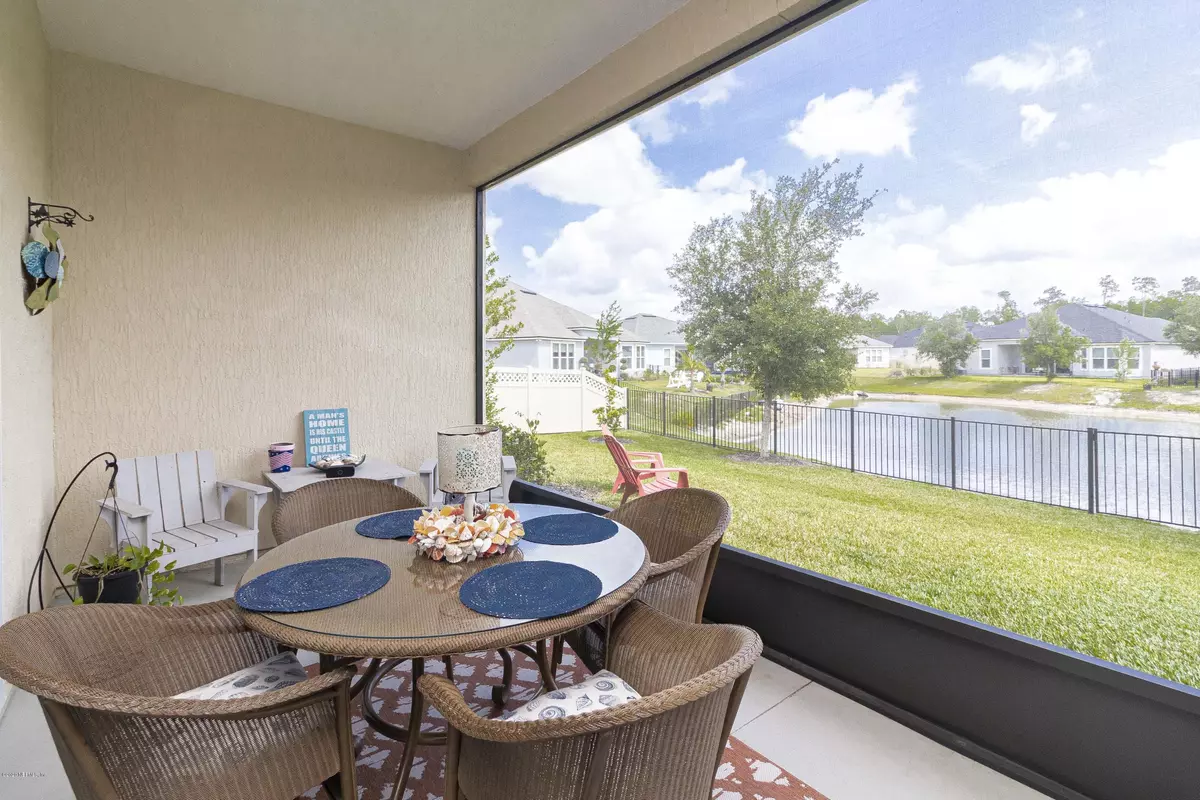$349,000
$349,000
For more information regarding the value of a property, please contact us for a free consultation.
253 VIVIAN JAMES DR St Augustine, FL 32092
4 Beds
2 Baths
2,218 SqFt
Key Details
Sold Price $349,000
Property Type Single Family Home
Sub Type Single Family Residence
Listing Status Sold
Purchase Type For Sale
Square Footage 2,218 sqft
Price per Sqft $157
Subdivision Arbor Mill
MLS Listing ID 1054161
Sold Date 07/10/20
Style Contemporary,Flat
Bedrooms 4
Full Baths 2
HOA Fees $52/mo
HOA Y/N Yes
Originating Board realMLS (Northeast Florida Multiple Listing Service)
Year Built 2017
Lot Dimensions 70x165
Property Description
BETTER THAN NEW, SHOWS LIKE A MODEL, open floor plan (Riley model by Landon Homes) lakefront home in Arbor Mill. Tile flooring in living and wet areas, triple slider leading to huge screened porch with stunning lake views. Currently used as 3 bedrooms and an office with french doors but all rooms have closets and windows so could be easily converted to 4th bedroom. Gourmet kitchen with quartz counter tops, 42'' white farmhouse style cabinets, subway tile backsplash, natural gas stove, gas tankless water heater), stainless appliances and huge island. Double vanities in master and guest bath, breakfast nook and formal dining area, 2-car garage, fully fenced yard, and walk in closets. Community is only 370 homes and offers pool, tennis and boat & RV parking. Great school district too!!
Location
State FL
County St. Johns
Community Arbor Mill
Area 303-Palmo/Six Mile Area
Direction Take SR 16 West past Outlet Malls. Take 16A at fork. Go 1/2 mile to Arbor Mill 2nd entrance on left
Interior
Interior Features Breakfast Nook, Kitchen Island, Pantry, Primary Bathroom -Tub with Separate Shower, Primary Downstairs, Split Bedrooms, Vaulted Ceiling(s), Walk-In Closet(s)
Heating Central, Electric, Other
Cooling Central Air, Electric
Flooring Tile
Laundry Electric Dryer Hookup, Washer Hookup
Exterior
Parking Features Attached, Garage
Garage Spaces 2.0
Fence Vinyl
Pool Community
Utilities Available Natural Gas Available
Amenities Available Children's Pool, Jogging Path, RV/Boat Storage, Tennis Court(s)
Waterfront Description Lake Front,Pond
View Water
Roof Type Shingle
Porch Patio, Porch, Screened
Total Parking Spaces 2
Private Pool No
Building
Lot Description Sprinklers In Front, Sprinklers In Rear
Sewer Public Sewer
Water Public
Architectural Style Contemporary, Flat
Structure Type Fiber Cement,Frame
New Construction No
Schools
Elementary Schools Mill Creek Academy
Middle Schools Pacetti Bay
High Schools Bartram Trail
Others
HOA Name Arbor Mill
Tax ID 0271411350
Security Features Smoke Detector(s)
Acceptable Financing Cash, Conventional, FHA, VA Loan
Listing Terms Cash, Conventional, FHA, VA Loan
Read Less
Want to know what your home might be worth? Contact us for a FREE valuation!

Our team is ready to help you sell your home for the highest possible price ASAP
Bought with REAL ESTATE WITH GARLON WEBB





