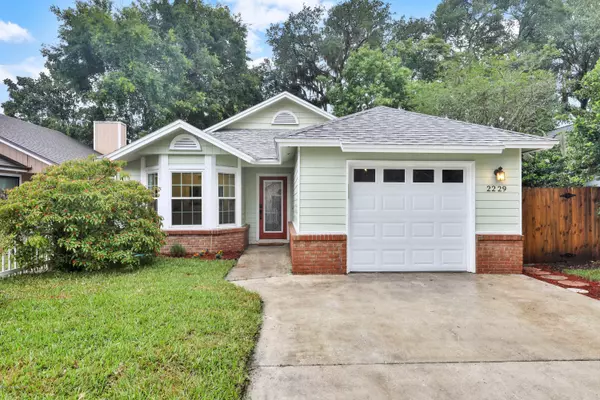$235,000
$235,000
For more information regarding the value of a property, please contact us for a free consultation.
2229 DESTINE LN Jacksonville, FL 32233
3 Beds
2 Baths
1,221 SqFt
Key Details
Sold Price $235,000
Property Type Single Family Home
Sub Type Single Family Residence
Listing Status Sold
Purchase Type For Sale
Square Footage 1,221 sqft
Price per Sqft $192
Subdivision Cypress Cove
MLS Listing ID 1055487
Sold Date 07/14/20
Style Ranch
Bedrooms 3
Full Baths 2
HOA Y/N No
Originating Board realMLS (Northeast Florida Multiple Listing Service)
Year Built 1990
Property Description
In the quiet neighborhood of Cypress Cove. Cute curb appeal from fresh sod and picket fence. Updated Kitchen with granite counters, stainless steel appliances, and ceramic subway tile backsplash. Tall vaulted ceilings add to the open feel. Sliding doors from the living room and master give extension of the indoor/ outdoor space.
Luxury vinyl plank floors through kitchen, dining and living rooms. Custom light fixture above the dining space.
The master en suite is complete with generous closet space, double vanity, and upgraded ceramic tile in the shower.
Two additional bedrooms have great closet storage and serene views of fruit trees.
The windows throughout are double hung premium vinyl with storm shields.
Minutes from the beach, naval base, intercoastal trails, restaurants, and mo mo
Location
State FL
County Duval
Community Cypress Cove
Area 241-North Beach
Direction Turn left onto Assis from Mayport. Cypress Cove will be on the left near the end of the street. Left onto Cypress Landing drive, right at Cove Landing Dr, Right at Munson Cove, then left onto Destine
Interior
Interior Features Eat-in Kitchen, Entrance Foyer, Primary Bathroom - Shower No Tub, Split Bedrooms, Vaulted Ceiling(s), Walk-In Closet(s)
Heating Central
Cooling Central Air
Flooring Vinyl
Furnishings Unfurnished
Laundry Electric Dryer Hookup, Washer Hookup
Exterior
Exterior Feature Outdoor Shower
Parking Features Attached, Garage, Garage Door Opener
Garage Spaces 1.0
Fence Wood
Pool None
Roof Type Shingle
Total Parking Spaces 1
Private Pool No
Building
Sewer Public Sewer
Water Public
Architectural Style Ranch
Structure Type Fiber Cement,Frame
New Construction No
Schools
Elementary Schools Mayport
Middle Schools Mayport
High Schools Duncan Fletcher
Others
Tax ID 1694624205
Security Features Smoke Detector(s)
Acceptable Financing Cash, Conventional, FHA, VA Loan
Listing Terms Cash, Conventional, FHA, VA Loan
Read Less
Want to know what your home might be worth? Contact us for a FREE valuation!

Our team is ready to help you sell your home for the highest possible price ASAP
Bought with BERKSHIRE HATHAWAY HOMESERVICES FLORIDA NETWORK REALTY





