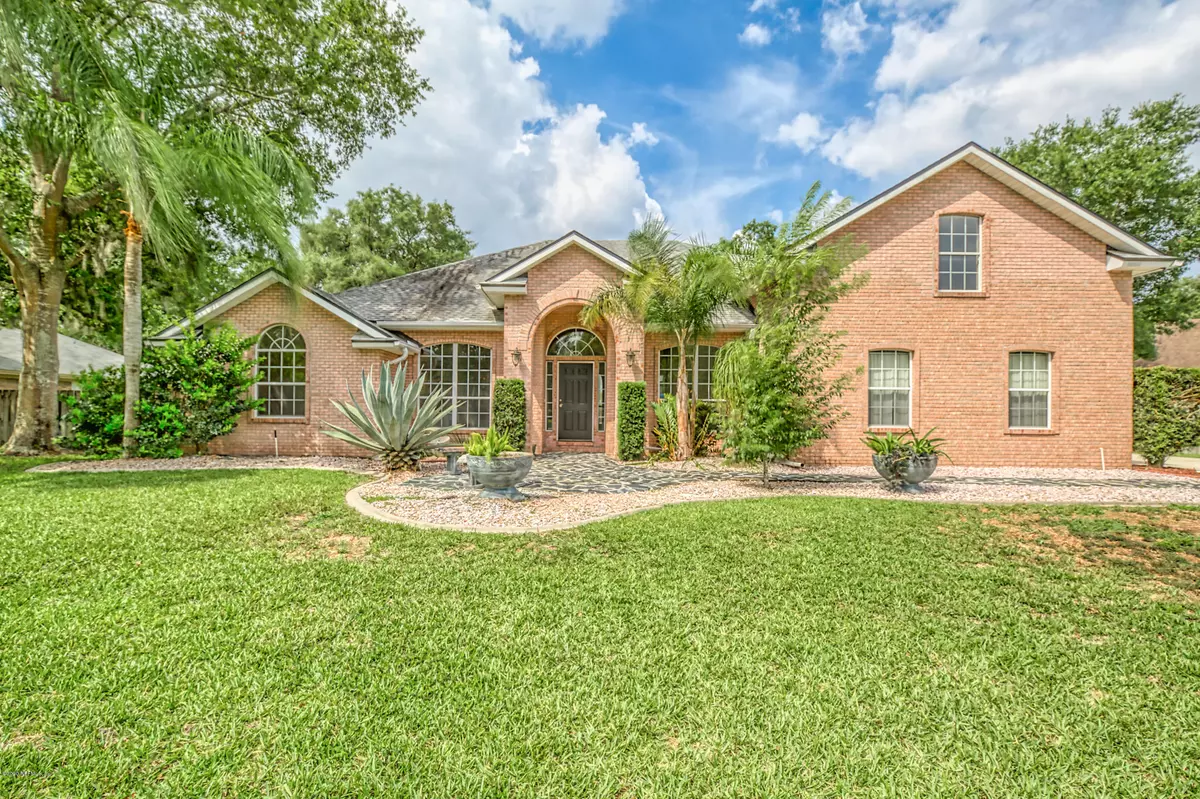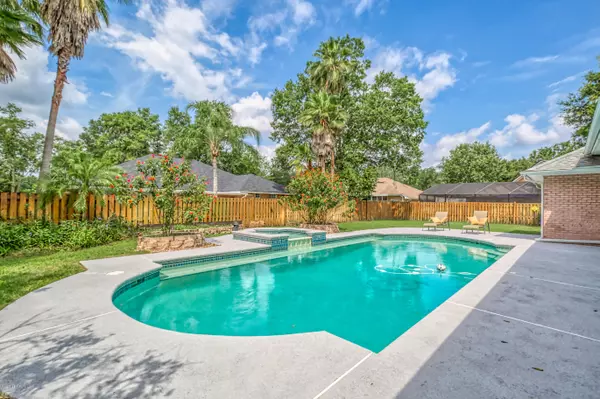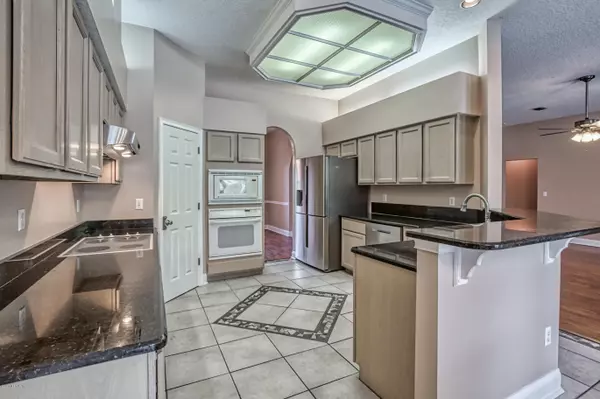$415,000
$415,000
For more information regarding the value of a property, please contact us for a free consultation.
1304 WILSHIRE CT S St Johns, FL 32259
5 Beds
3 Baths
2,789 SqFt
Key Details
Sold Price $415,000
Property Type Single Family Home
Sub Type Single Family Residence
Listing Status Sold
Purchase Type For Sale
Square Footage 2,789 sqft
Price per Sqft $148
Subdivision Highland Forest
MLS Listing ID 1056916
Sold Date 07/20/20
Style Traditional
Bedrooms 5
Full Baths 3
HOA Fees $20/ann
HOA Y/N Yes
Originating Board realMLS (Northeast Florida Multiple Listing Service)
Year Built 1997
Property Description
Feast your eyes on this beautiful, brick, POOL home before it's too late! You will be in awe from the moment you arrive at the gorgeous curb appeal and freshly manicured landscaping. Your grand entrance awaits, and will have you ready to unpack immediately. Step inside to a spectacular floor plan, with tons of natural light and immediate views of your backyard pool oasis. Formal office and dining room space are both situated off of the main foyer, office boasting custom built ins and additional shelving. Dining room is plenty big for your favorite farmhouse table. Continue on to your spacious family room complete with a gorgeous wood burning, tiled fireplace with the perfect mantle. Kitchen off to the side overlooks the breakfast nook and family room. Wrap around breakfast bar offers additional seating options. Kitchen offers tons of cabinet space, granite counters, undermount sink, microwave/oven combo, and more! Step into your master bedroom tucked away for added privacy, you will love the private entryway to back lanai, high ceilings and natural light. Engineered wood flooring throughout, NO carpet anywhere! On suite boasts a large, tiled walk in shower, separate garden tub, double, custom vanities with brand new framed mirrors and two spacious walk in closets. Head up your wood tread stairs to an additional private bedroom with vaulted ceilings and another huge walk in closet! On the other side of the home you will find two other spacious bedrooms separated by a Jack and Jill bathroom, as well as another private guest suite with it's own full, pool bath. Entire interior has just been freshly painted! Step outside to your fully fenced in yard with a large in ground pool and elevated spa, as well as an extended pool deck for plenty of entertaining possibilities. Covered lanai overlooks the pool and spacious back yard with all the privacy you need! NO CDD and very low HOA, this neighborhood is situated perfectly off of Roberts Rd and does not see a lot of turnover. Don't wait on seeing this gorgeous POOL home in a fantastic location AND on a cul de sac street with little through traffic!
Location
State FL
County St. Johns
Community Highland Forest
Area 301-Julington Creek/Switzerland
Direction From San Jose. Follow South, turn L onto Roberts Rd. R onto Highland Forest Dr. L onto Wilshire Ct S. Home on R.
Interior
Interior Features Breakfast Bar, Breakfast Nook, Entrance Foyer, In-Law Floorplan, Pantry, Primary Bathroom -Tub with Separate Shower, Primary Downstairs, Split Bedrooms, Walk-In Closet(s)
Heating Central
Cooling Central Air
Flooring Laminate, Tile, Wood
Fireplaces Number 1
Fireplaces Type Wood Burning
Fireplace Yes
Laundry Electric Dryer Hookup, Washer Hookup
Exterior
Parking Features Attached, Garage, Garage Door Opener
Garage Spaces 2.0
Fence Back Yard, Wood
Pool In Ground
Roof Type Shingle
Porch Front Porch, Porch, Screened
Total Parking Spaces 2
Private Pool No
Building
Lot Description Cul-De-Sac, Sprinklers In Front, Sprinklers In Rear
Sewer Public Sewer
Water Public
Architectural Style Traditional
Structure Type Frame
New Construction No
Schools
Elementary Schools Cunningham Creek
Middle Schools Switzerland Point
High Schools Bartram Trail
Others
Tax ID 0035200230
Security Features Smoke Detector(s)
Acceptable Financing Cash, Conventional, FHA, VA Loan
Listing Terms Cash, Conventional, FHA, VA Loan
Read Less
Want to know what your home might be worth? Contact us for a FREE valuation!

Our team is ready to help you sell your home for the highest possible price ASAP
Bought with JANIE BOYD & ASSOCIATES REAL ESTATE SERVICES LLC





