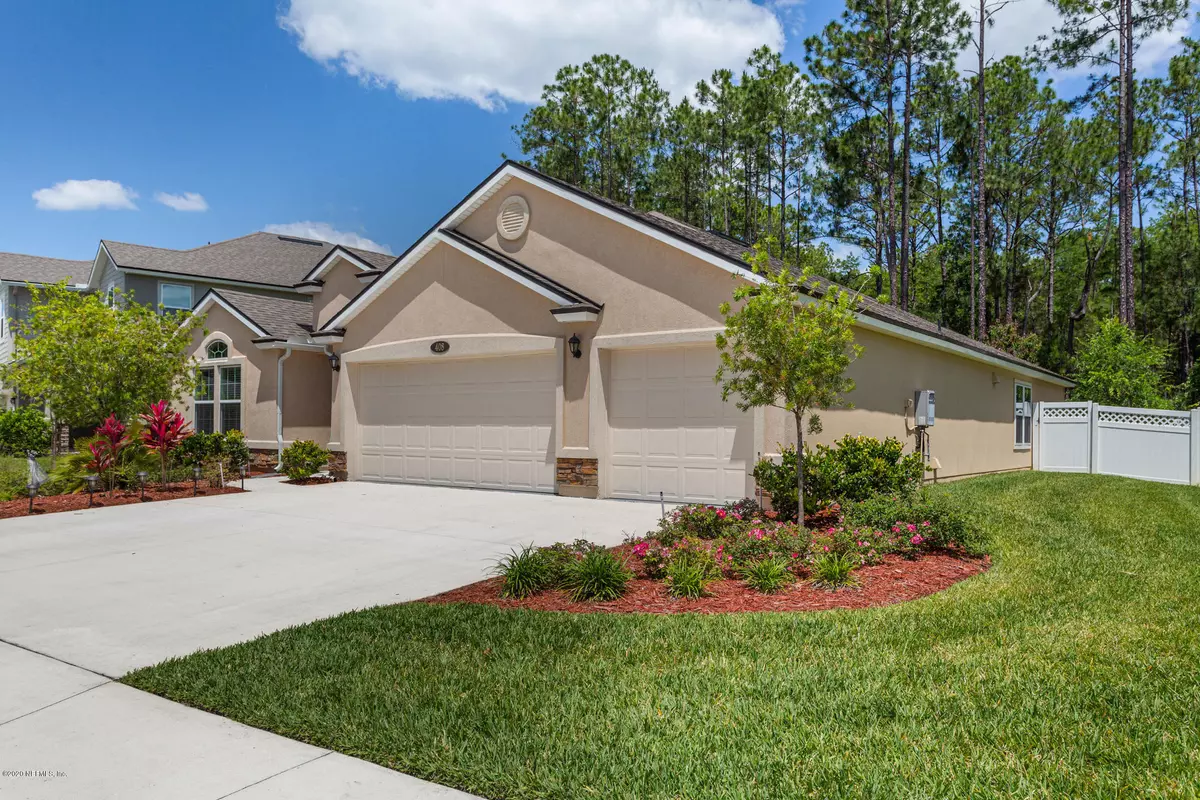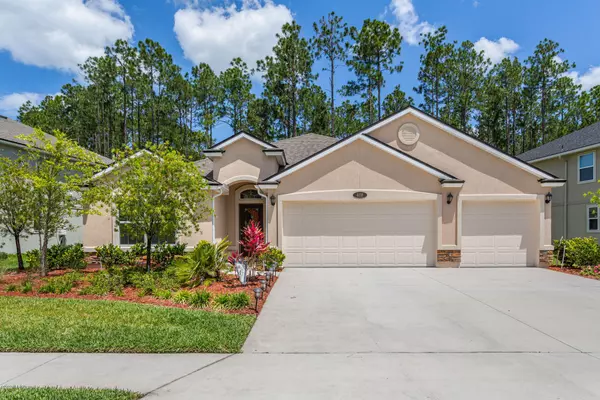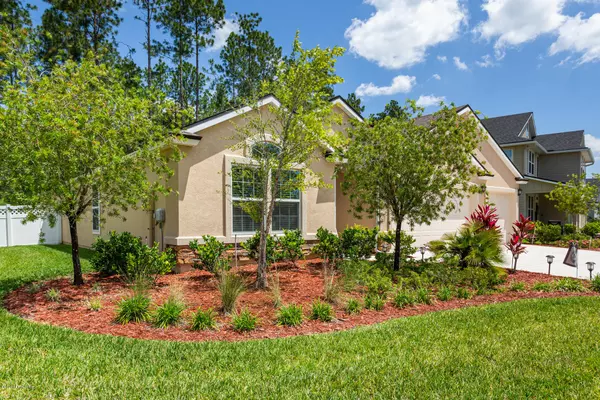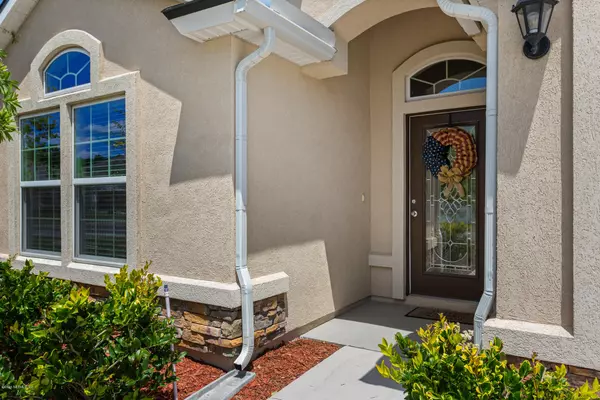$340,000
$347,000
2.0%For more information regarding the value of a property, please contact us for a free consultation.
408 GRAMPIAN HIGHLANDS DR St Johns, FL 32259
4 Beds
3 Baths
2,363 SqFt
Key Details
Sold Price $340,000
Property Type Single Family Home
Sub Type Single Family Residence
Listing Status Sold
Purchase Type For Sale
Square Footage 2,363 sqft
Price per Sqft $143
Subdivision Aberdeen
MLS Listing ID 1053953
Sold Date 07/31/20
Style Flat,Traditional
Bedrooms 4
Full Baths 3
HOA Fees $4/ann
HOA Y/N Yes
Originating Board realMLS (Northeast Florida Multiple Listing Service)
Year Built 2015
Property Description
Located in the highly sought after Julington Creek community of Aberdeen in St. John's County. This meticulously kept home is like a model home with all the upgrades you will love and is ready for a new owner. LOCATION! LOCATION! LOCATION! This home is situated on a premium preserve lot. Biking distance to a TOP Elementary School! When you walk into your designated foyer you are instantly welcomed by the neutral aesthetics this home features and the open concept floor plan. The gourmet kitchen, with double ovens, dark wood cabinets, stainless steel appliances, granite counter tops and large walk around island opens up to the family room, making entertaining for friends and family a dream! You will be sure to start each day off right in your master suite, where gorgeous bay windows await. The large master bath is ideal for relaxing, with a separate shower and garden tub. The three additional rooms are larger than standard rooms for ample space. All baths have upgraded cabinetry and granite counter tops. Spend your afternoons relaxing on your screened in lanai, enjoying a cup of coffee or glass of wine while looking out on to your preserve view. Privacy is key in a large community! On those hot summer days, take a quick stroll to the community pool and relax in the sun.
Location
State FL
County St. Johns
Community Aberdeen
Area 301-Julington Creek/Switzerland
Direction 295 To SR13 (SanJose) South, Left On Racetrack, Right on Veterans Pkwy, Right on Longleaf Pine Pkwy, Sales and Model Center on Right at 2nd Castlegate entrance. Mahogany Bay Dr.
Interior
Interior Features Breakfast Bar, Eat-in Kitchen, Entrance Foyer, Pantry, Primary Bathroom -Tub with Separate Shower, Primary Downstairs, Split Bedrooms, Vaulted Ceiling(s)
Heating Central
Cooling Central Air
Flooring Carpet, Tile
Exterior
Parking Features Attached, Garage
Garage Spaces 3.0
Fence Back Yard
Pool Community
Amenities Available Playground
Roof Type Shingle
Porch Patio
Total Parking Spaces 3
Private Pool No
Building
Sewer Public Sewer
Water Public
Architectural Style Flat, Traditional
Structure Type Frame,Stucco
New Construction No
Schools
Elementary Schools Freedom Crossing Academy
Middle Schools Freedom Crossing Academy
High Schools Bartram Trail
Others
Security Features Smoke Detector(s)
Acceptable Financing Cash, Conventional, FHA, VA Loan
Listing Terms Cash, Conventional, FHA, VA Loan
Read Less
Want to know what your home might be worth? Contact us for a FREE valuation!

Our team is ready to help you sell your home for the highest possible price ASAP





