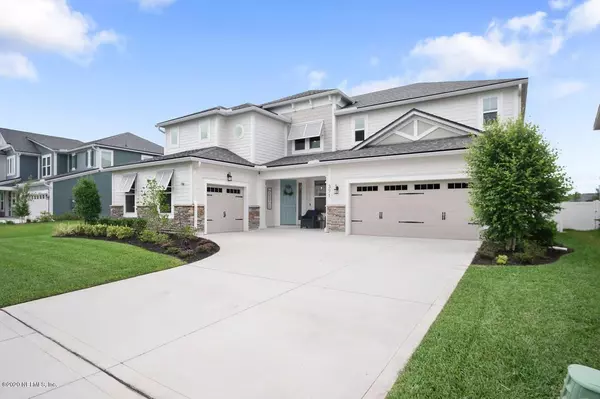$520,000
$548,900
5.3%For more information regarding the value of a property, please contact us for a free consultation.
371 RAWLINGS DR St Johns, FL 32259
5 Beds
4 Baths
3,686 SqFt
Key Details
Sold Price $520,000
Property Type Single Family Home
Sub Type Single Family Residence
Listing Status Sold
Purchase Type For Sale
Square Footage 3,686 sqft
Price per Sqft $141
Subdivision Rivertown
MLS Listing ID 1056416
Sold Date 08/11/20
Style Contemporary
Bedrooms 5
Full Baths 3
Half Baths 1
HOA Fees $4/ann
HOA Y/N Yes
Originating Board realMLS (Northeast Florida Multiple Listing Service)
Year Built 2017
Lot Dimensions 70X125
Property Description
This phenomenal home was built in 2017, located in the beautiful community of RiverTown. The 5 bedroom/3.5 bath home is loaded with upgrades offering vinyl plank flooring, custom tile bathrooms, bahama shutters, stone front exterior, quartz kitchen tops, custom cabinets, walk in closets, butler's pantry, custom lighting, stainless steel appliances, kitchen island, sprinkler system, gas stove, surround sound, security system, custom garage door, 3 car garage, pergola, lake views, office, crown molding, tray ceiling, custom wood staircase, recess lighting, tile backsplash, double sinks(master bedroom), flex room, laundry room, bonus air conditioned storage room, water views, and much more...Investors and Home Buyers, Bring Your Offers!
Location
State FL
County St. Johns
Community Rivertown
Area 302-Orangedale Area
Direction Directions: Take Kendall Crossing Drive and Turn Right onto Riverwalk Blvd. Turn Right onto Orange Branch Trl then Turn Left onto Rawlings Drive. 371 Rawlings Drive Will Be On Your Right.
Interior
Interior Features Breakfast Bar, Butler Pantry, Entrance Foyer, Kitchen Island, Pantry, Primary Bathroom -Tub with Separate Shower, Primary Downstairs, Split Bedrooms, Vaulted Ceiling(s), Walk-In Closet(s)
Heating Central, Heat Pump, Zoned
Cooling Central Air, Zoned
Flooring Tile, Vinyl
Exterior
Parking Features Garage Door Opener
Garage Spaces 3.0
Pool Community, None
Utilities Available Cable Available, Cable Connected, Natural Gas Available, Other
Amenities Available Boat Dock, Clubhouse, Fitness Center, Jogging Path, Playground, Tennis Court(s), Trash
Roof Type Shingle
Accessibility Accessible Common Area
Porch Covered, Patio, Screened
Total Parking Spaces 3
Private Pool No
Building
Lot Description Sprinklers In Front, Sprinklers In Rear
Sewer Public Sewer
Water Public
Architectural Style Contemporary
Structure Type Frame
New Construction No
Schools
Elementary Schools Freedom Crossing Academy
Middle Schools Switzerland Point
High Schools Bartram Trail
Others
Tax ID 0007080360
Security Features Security System Owned,Smoke Detector(s)
Acceptable Financing Cash, Conventional, FHA, VA Loan
Listing Terms Cash, Conventional, FHA, VA Loan
Read Less
Want to know what your home might be worth? Contact us for a FREE valuation!

Our team is ready to help you sell your home for the highest possible price ASAP
Bought with RE/MAX SPECIALISTS





