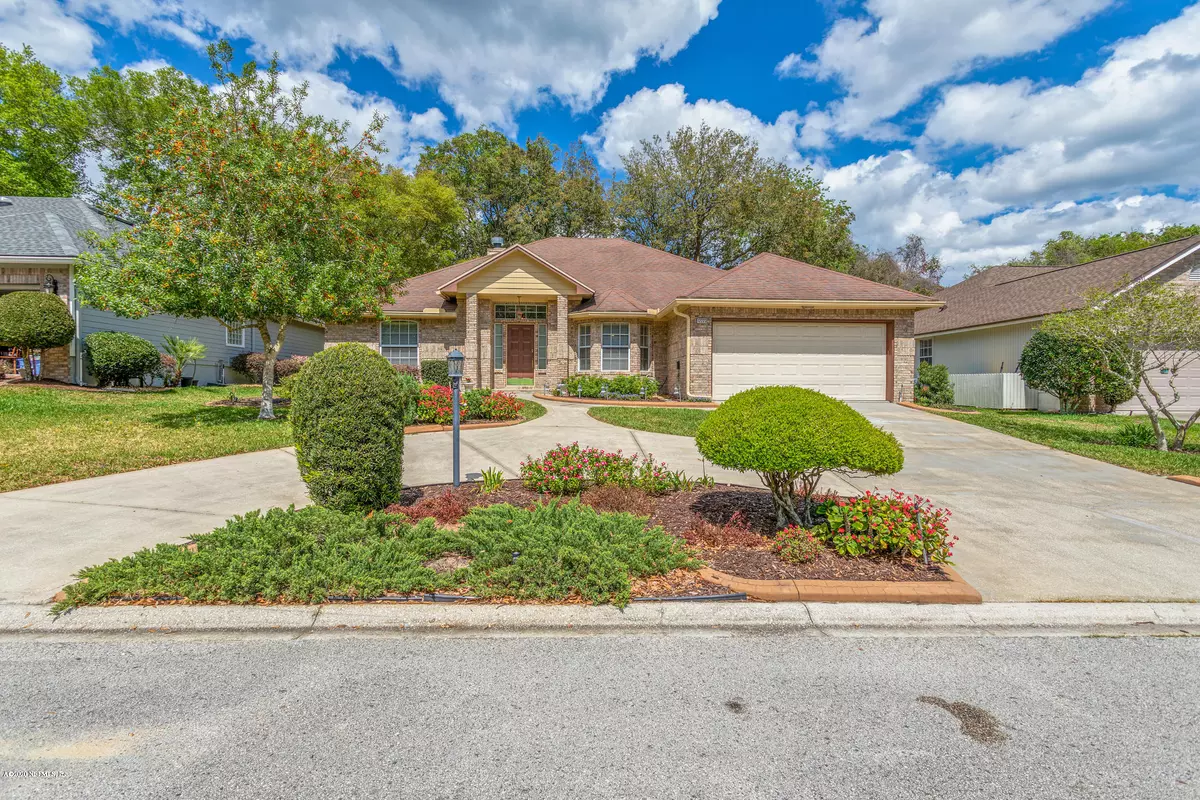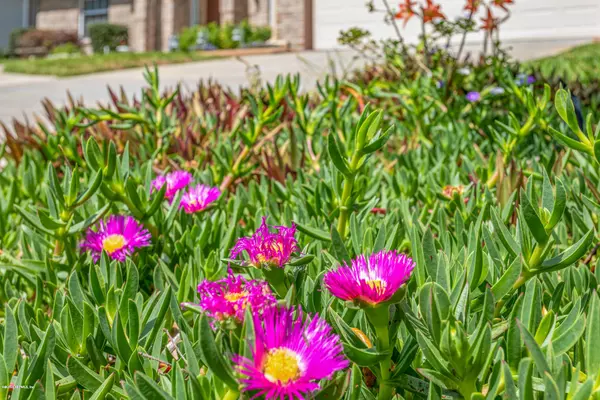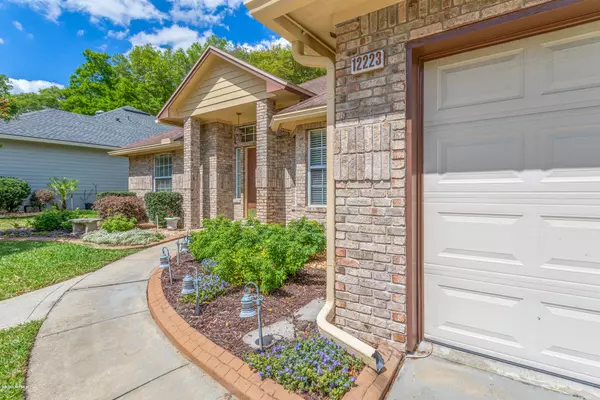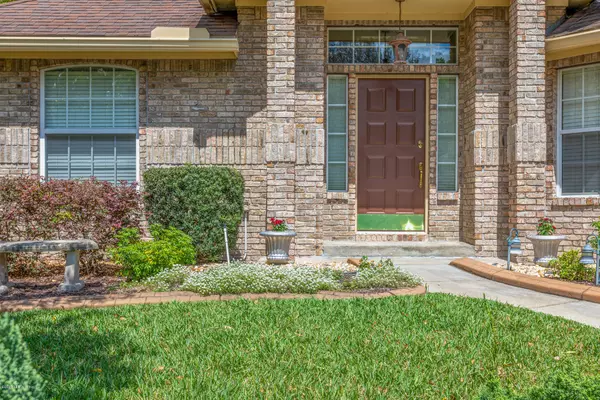$275,000
$279,900
1.8%For more information regarding the value of a property, please contact us for a free consultation.
12223 SPRINGMOOR ONE CT Jacksonville, FL 32225
4 Beds
2 Baths
2,004 SqFt
Key Details
Sold Price $275,000
Property Type Single Family Home
Sub Type Single Family Residence
Listing Status Sold
Purchase Type For Sale
Square Footage 2,004 sqft
Price per Sqft $137
Subdivision Hidden Hills
MLS Listing ID 1045712
Sold Date 07/10/20
Style Traditional
Bedrooms 4
Full Baths 2
HOA Fees $116/mo
HOA Y/N Yes
Originating Board realMLS (Northeast Florida Multiple Listing Service)
Year Built 1992
Property Description
BACK ON MARKET! Buyer's financing fell through.... Cul-de-sac Brick Beauty with lush landscaping, this exquisite home combines peaceful tranquility w/neighborhood charm!
Split floor plan offering 4 bedrooms 2 bath, formal dining room, family room w/wood burning fireplace, entertaining bar & beautiful wood floors. Kitchen offers all appliances, granite counters, breakfast nook w/bay windows leading to generous laundry/mud room. Master suite also with beautiful wood floors, walk-in-closet; master bathroom double vanities, walk-in shower w/bonus room could be used for office/dressing room/nursery/craft room. Screened patio overlooking quaint backyard w/lovely trees, plants & fruit tree. Conveniently located in the heart of Jacksonville, just minutes from Mayport & beaches, St. Johns Town Center, and exciting downtown
Location
State FL
County Duval
Community Hidden Hills
Area 042-Ft Caroline
Direction From Monument and McCormick Road go N on Monument. Left on Hidden Hills Drive, through guard gate and Right at fork. 2nd right at Springmoor One, home will be on left.
Interior
Interior Features Eat-in Kitchen, Entrance Foyer, Pantry, Primary Bathroom - Shower No Tub, Split Bedrooms, Vaulted Ceiling(s), Walk-In Closet(s)
Heating Central, Heat Pump
Cooling Central Air, Electric
Flooring Tile, Wood
Fireplaces Number 1
Fireplaces Type Wood Burning
Fireplace Yes
Laundry Electric Dryer Hookup, Washer Hookup
Exterior
Parking Features Circular Driveway
Garage Spaces 2.0
Pool None
Total Parking Spaces 2
Private Pool No
Building
Sewer Public Sewer
Water Public
Architectural Style Traditional
Structure Type Brick Veneer
New Construction No
Others
Tax ID 1606710814
Security Features Smoke Detector(s)
Read Less
Want to know what your home might be worth? Contact us for a FREE valuation!

Our team is ready to help you sell your home for the highest possible price ASAP
Bought with WATSON REALTY CORP





