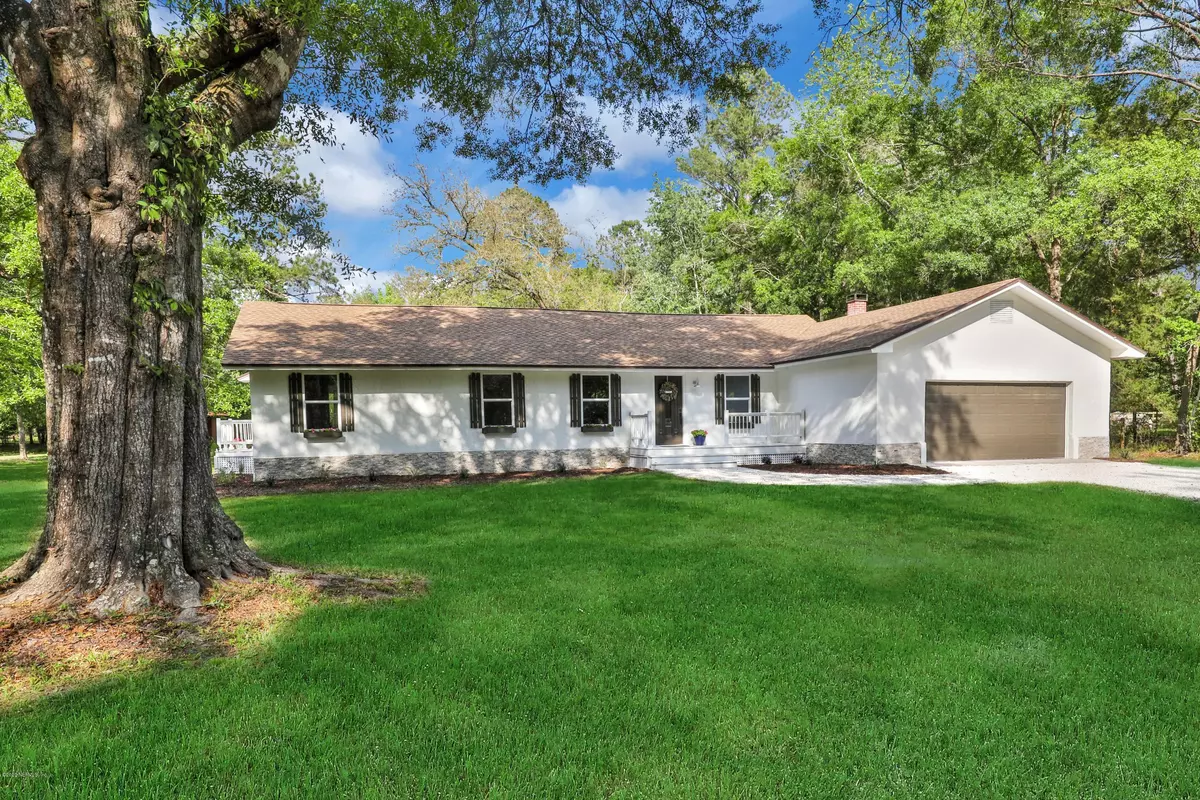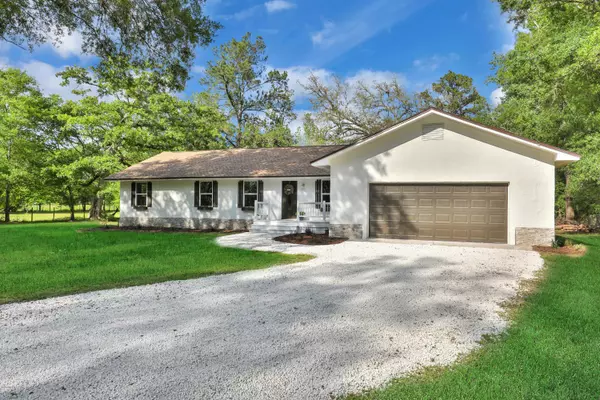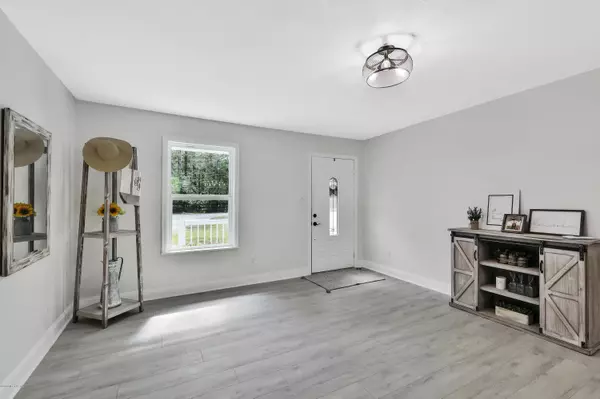$369,000
$375,000
1.6%For more information regarding the value of a property, please contact us for a free consultation.
747 TARA FARMS DR Middleburg, FL 32068
3 Beds
2 Baths
2,194 SqFt
Key Details
Sold Price $369,000
Property Type Single Family Home
Sub Type Single Family Residence
Listing Status Sold
Purchase Type For Sale
Square Footage 2,194 sqft
Price per Sqft $168
Subdivision Tara Farms
MLS Listing ID 1045853
Sold Date 10/12/20
Style Ranch
Bedrooms 3
Full Baths 2
HOA Y/N No
Originating Board realMLS (Northeast Florida Multiple Listing Service)
Year Built 1981
Property Sub-Type Single Family Residence
Property Description
Priced below appraised value! Welcome to your home sweet farmhouse! This remodeled farmhouse sits on approx 3 acres w/ an apron front barn that can accommodate up to 3 horses, a riding field/pasture, a pond & a chicken coop! Home has a new roof, windows & doors (2017), new hvac (2019), new flooring throughout, white shaker cabinets, quartz kitchen countertops, stainless steel appliances, farmhouse kitchen sink, stackstone woodburning fireplace, a huge spa like master bath w/ free standing soaking tub, frameless glass rainfall shower, soft close dual vanity & sliding barn door between master bed/bath. The impressive outdoor space includes a covered /screened in patio & a deck! Just 4 miles to Fleming Island Town Center & 1.5 miles to Whiteys Fish Camp!
Location
State FL
County Clay
Community Tara Farms
Area 146-Middleburg-Ne
Direction I-295 to SR 17 S. to CR 220 W., just past College Dr. make a left on Tara Farms Dr., home is on the left at the end of the cul-de-sac.
Rooms
Other Rooms Barn(s), Stable(s)
Interior
Interior Features Breakfast Bar, Breakfast Nook, Built-in Features, Eat-in Kitchen, Entrance Foyer, Kitchen Island, Primary Bathroom -Tub with Separate Shower, Primary Downstairs, Skylight(s), Walk-In Closet(s)
Heating Central
Cooling Central Air
Flooring Laminate, Tile
Fireplaces Number 1
Fireplaces Type Wood Burning, Other
Fireplace Yes
Laundry Electric Dryer Hookup, Washer Hookup
Exterior
Exterior Feature Balcony
Parking Features Attached, Garage, Garage Door Opener
Garage Spaces 2.0
Pool None
Waterfront Description Pond
Roof Type Shingle
Porch Covered, Deck, Front Porch, Patio, Porch, Screened
Total Parking Spaces 2
Private Pool No
Building
Lot Description Cul-De-Sac
Sewer Septic Tank
Water Well
Architectural Style Ranch
Structure Type Frame,Stucco
New Construction No
Schools
Elementary Schools Doctors Inlet
Middle Schools Lake Asbury
High Schools Ridgeview
Others
Tax ID 02052500890100000
Security Features Smoke Detector(s)
Acceptable Financing Cash, Conventional, FHA, VA Loan
Listing Terms Cash, Conventional, FHA, VA Loan
Read Less
Want to know what your home might be worth? Contact us for a FREE valuation!

Our team is ready to help you sell your home for the highest possible price ASAP





