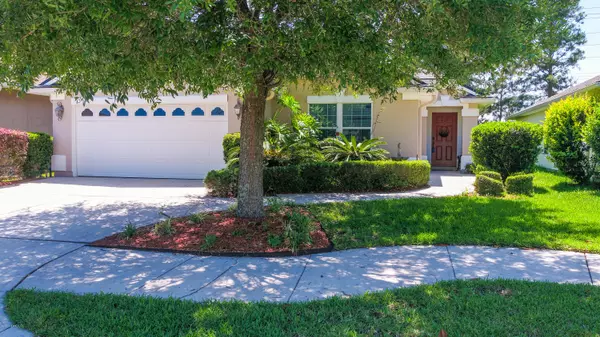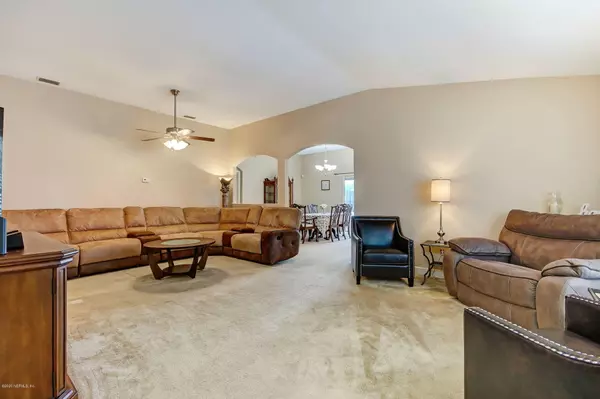$209,900
$209,900
For more information regarding the value of a property, please contact us for a free consultation.
12427 CADLEY CIR Jacksonville, FL 32219
4 Beds
2 Baths
1,860 SqFt
Key Details
Sold Price $209,900
Property Type Single Family Home
Sub Type Single Family Residence
Listing Status Sold
Purchase Type For Sale
Square Footage 1,860 sqft
Price per Sqft $112
Subdivision Villages Of Westport
MLS Listing ID 1049083
Sold Date 08/03/20
Style Traditional
Bedrooms 4
Full Baths 2
HOA Fees $5/ann
HOA Y/N Yes
Originating Board realMLS (Northeast Florida Multiple Listing Service)
Year Built 2007
Lot Dimensions 50 x 210
Property Description
Why wait for new construction - Personalize and make this your home today! Open floor plan, eat-in kitchen nook, breakfast bar, formal dining room, and split bedrooms are just a few of the many must haves to create comfortable living space for all! The covered lanai and fire pit is a great place to entertain, relax and unwind and this large deep lot offers privacy with no backyard neighbors! This home features new exterior paint, new (2018) top of the line Refrigerator and stove with both baking and convection baking options, upgraded ceiling fans and light fixtures, wood plank laminate flooring in two bedrooms, water softener, gutters and new fresh insulation blown in the attic. This home comes with a 2-10 Supreme HW with certified HVAC and 3k flooring allowance! Villages of Westport offers numerous amenities including pool, clubhouse facilities, playground, soccer fields and tennis courts. Property is conveniently located to both I-95 and I-295 for easy commute to any area of town. Jacksonville International Airport is just minutes away and shopping and dining options are endless at the River City Marketplace. Schedule an appointment today and make this house your home today!
Location
State FL
County Duval
Community Villages Of Westport
Area 091-Garden City/Airport
Direction From I-95N go West on Dunn Avenue. Turn RIGHT onto Braddock Road. Turn LEFT onto Cadley Circle to enter neighborhood and then take your first left at the stop sign. Property will be on the LEFT.
Interior
Interior Features Breakfast Bar, Eat-in Kitchen, Entrance Foyer, Primary Bathroom -Tub with Separate Shower, Split Bedrooms, Walk-In Closet(s)
Heating Central
Cooling Central Air
Flooring Carpet, Laminate
Laundry Electric Dryer Hookup, Washer Hookup
Exterior
Parking Features Attached, Garage
Garage Spaces 2.0
Fence Back Yard
Amenities Available Clubhouse, Playground, Tennis Court(s)
Roof Type Shingle
Porch Covered, Patio
Total Parking Spaces 2
Private Pool No
Building
Lot Description Sprinklers In Front, Sprinklers In Rear
Sewer Public Sewer
Water Public
Architectural Style Traditional
Structure Type Frame,Stucco
New Construction No
Others
Tax ID 0037841120
Security Features Security System Owned,Smoke Detector(s)
Acceptable Financing Cash, Conventional, FHA, VA Loan
Listing Terms Cash, Conventional, FHA, VA Loan
Read Less
Want to know what your home might be worth? Contact us for a FREE valuation!

Our team is ready to help you sell your home for the highest possible price ASAP
Bought with ERA DAVIS & LINN





