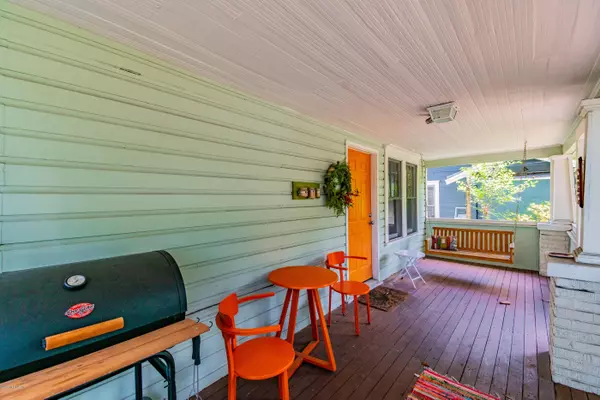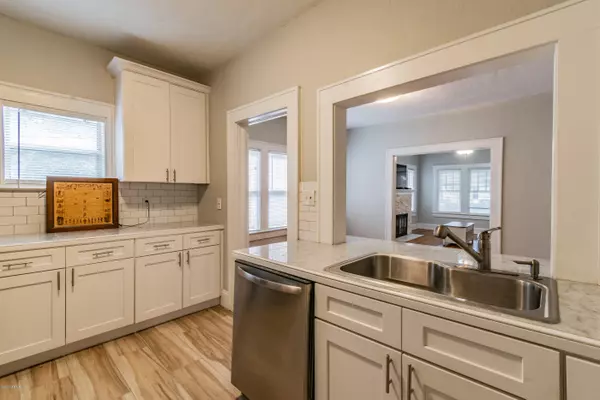$186,500
$195,000
4.4%For more information regarding the value of a property, please contact us for a free consultation.
4749 CRESCENT ST Jacksonville, FL 32205
2 Beds
2 Baths
1,048 SqFt
Key Details
Sold Price $186,500
Property Type Single Family Home
Sub Type Single Family Residence
Listing Status Sold
Purchase Type For Sale
Square Footage 1,048 sqft
Price per Sqft $177
Subdivision Murray Hill
MLS Listing ID 1054866
Sold Date 10/14/20
Bedrooms 2
Full Baths 2
HOA Y/N No
Originating Board realMLS (Northeast Florida Multiple Listing Service)
Year Built 1930
Lot Dimensions Less then 1/4 acre
Property Description
Open House Saturday July 18th 2020...2:30-4:30
New privacy Fence on,side and Back yard !!! You will fall in love with this Murray Hill Bungalow.Updated with modern finishes and also has original features. Open concept design with 9 ft ceiling, original pine wood floors ,molding and doors. New kitchen with 42'' cabinets, Cararra marble counter tops and stainless steel appliances. Great sized bedrooms with large closets. New bathrooms with updated plumbing. New AC in 2016. Homes has updated plumbing and electric. NEW 2019 roof and 8 x 10 shed with power in backyard. Fenced in front / back yard .Home on a large end /corner lot. Lots of parking in gravel driveway. See photo section for Matterport walk through ! SCAM ALERT ---NOT FOR RENT ******
Location
State FL
County Duval
Community Murray Hill
Area 051-Murray Hill
Direction Heading West on I-10, exist South onto Cassat Ave then East on Lenox. Take a right on Crescent St.
Interior
Interior Features Primary Bathroom - Shower No Tub
Heating Central
Cooling Central Air
Flooring Tile, Wood
Fireplaces Number 1
Fireplace Yes
Laundry Electric Dryer Hookup, Washer Hookup
Exterior
Fence Full
Pool None
Roof Type Shingle
Porch Front Porch
Private Pool No
Building
Sewer Public Sewer
Water Public
Structure Type Wood Siding
New Construction No
Schools
Elementary Schools Ruth N. Upson
Middle Schools Lake Shore
High Schools Riverside
Others
Tax ID 0793070000
Acceptable Financing Cash, Conventional, FHA, VA Loan
Listing Terms Cash, Conventional, FHA, VA Loan
Read Less
Want to know what your home might be worth? Contact us for a FREE valuation!

Our team is ready to help you sell your home for the highest possible price ASAP
Bought with ROUND TABLE REALTY





