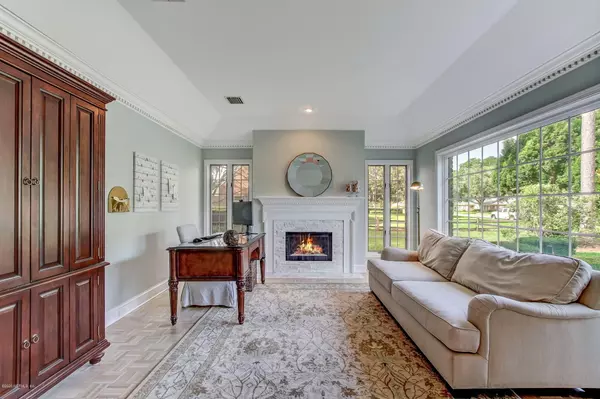$786,500
$795,000
1.1%For more information regarding the value of a property, please contact us for a free consultation.
7551 HOLLYRIDGE CIR Jacksonville, FL 32256
5 Beds
4 Baths
4,093 SqFt
Key Details
Sold Price $786,500
Property Type Single Family Home
Sub Type Single Family Residence
Listing Status Sold
Purchase Type For Sale
Square Footage 4,093 sqft
Price per Sqft $192
Subdivision Deerwood
MLS Listing ID 1058647
Sold Date 07/23/20
Style Other
Bedrooms 5
Full Baths 3
Half Baths 1
HOA Fees $185/ann
HOA Y/N Yes
Originating Board realMLS (Northeast Florida Multiple Listing Service)
Year Built 1987
Lot Dimensions .67
Property Description
Quality construction and attention to detail is obvious in this tastefully & totally remodeled ('19-'20) lake view home in desirable Deerwood. Enter the grand 2-story foyer & feel at home. The gorgeous kitchen boasts white cabinetry, granite counters, stainless steel appliances, porcelain farm sink & opens to breakfast area & spacious wood-beamed family room w/ brick fireplace flanked by built-in shelving, wainscoting, dental molding & a wall of windows overlooking the backyard & lake. Refinished parquet floors in all living areas. Downstairs master suite features a walk-in closet & master bathroom w/free standing soaking tub. Second master suite/guest room upstairs. Lovely deck perfect for entertaining, BBQ's & enjoying the outdoors. This home truly shows like a model home. See 3-D interactive virtual tour is a must watch! Room measurements on tour. See Special Features in documents.
Location
State FL
County Duval
Community Deerwood
Area 024-Baymeadows/Deerwood
Direction From the Southside entrance proceed through guard gate and turn right at the first intersection. Continue to left on Hollyridge Rd. to left at the fork onto Hollyridge Circle. House in on the right.
Interior
Interior Features Breakfast Bar, Breakfast Nook, Built-in Features, Entrance Foyer, Kitchen Island, Pantry, Primary Bathroom -Tub with Separate Shower, Primary Downstairs, Split Bedrooms, Walk-In Closet(s)
Heating Central
Cooling Central Air
Flooring Carpet, Wood
Fireplaces Number 2
Fireplaces Type Gas, Wood Burning
Fireplace Yes
Laundry Electric Dryer Hookup, Washer Hookup
Exterior
Parking Features Attached, Circular Driveway, Garage
Garage Spaces 2.0
Pool None
Amenities Available Clubhouse, Fitness Center, Golf Course, Laundry, Playground, Sauna, Security, Tennis Court(s), Trash
Waterfront Description Lake Front
Roof Type Shingle
Accessibility Accessible Common Area
Porch Deck
Total Parking Spaces 2
Private Pool No
Building
Lot Description Sprinklers In Front, Sprinklers In Rear
Sewer Public Sewer
Water Public
Architectural Style Other
New Construction No
Others
HOA Name Deerwood Improvement
Tax ID 1485650000
Acceptable Financing Cash, Conventional, VA Loan
Listing Terms Cash, Conventional, VA Loan
Read Less
Want to know what your home might be worth? Contact us for a FREE valuation!

Our team is ready to help you sell your home for the highest possible price ASAP
Bought with JOHN WOLFEL REAL ESTATE LLC





