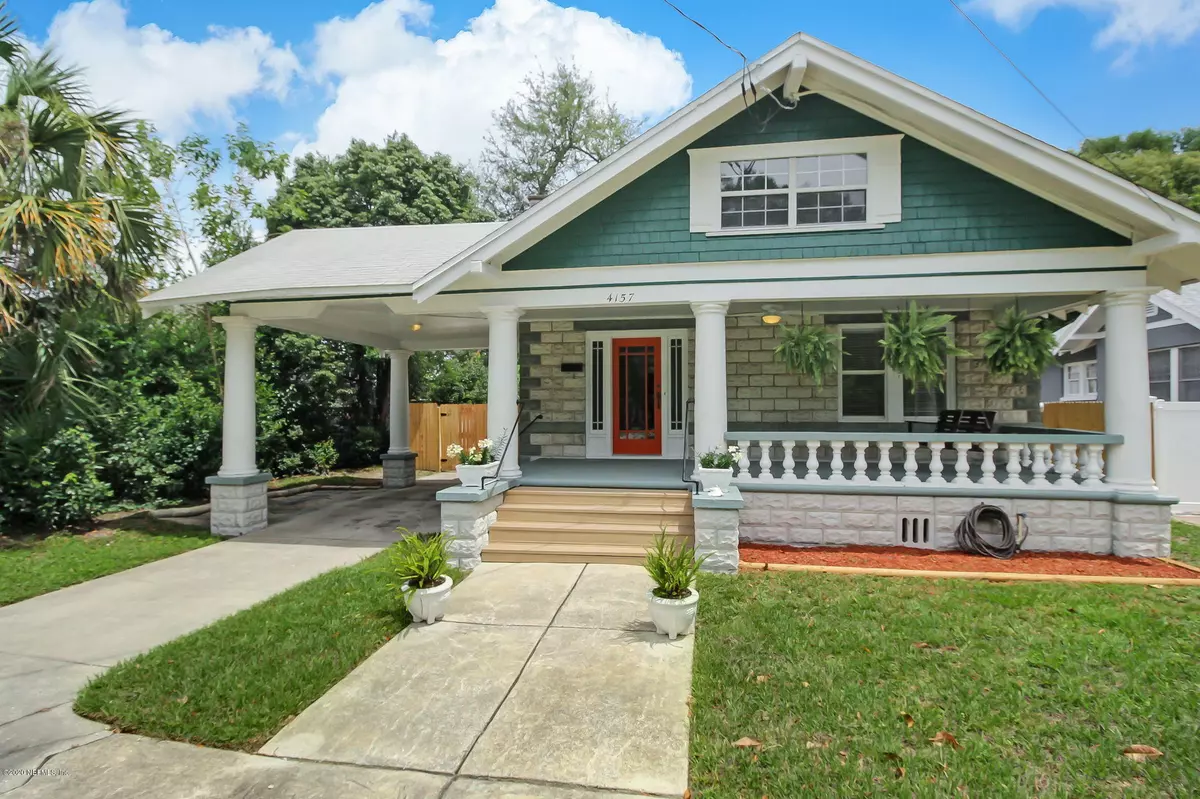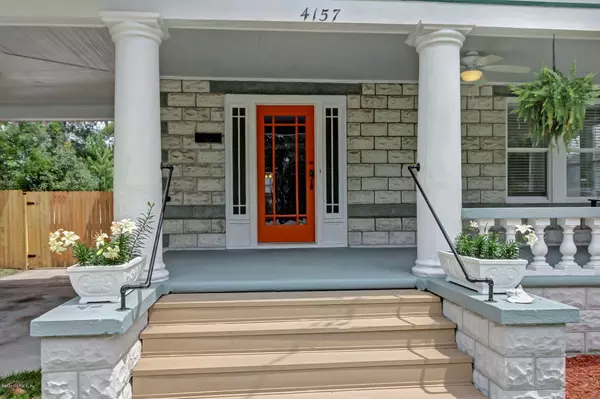$335,000
$335,000
For more information regarding the value of a property, please contact us for a free consultation.
4157 SAN JUAN AVE Jacksonville, FL 32210
3 Beds
2 Baths
2,039 SqFt
Key Details
Sold Price $335,000
Property Type Single Family Home
Sub Type Single Family Residence
Listing Status Sold
Purchase Type For Sale
Square Footage 2,039 sqft
Price per Sqft $164
Subdivision Lakeside Park
MLS Listing ID 1057031
Sold Date 08/14/20
Style Flat,Other
Bedrooms 3
Full Baths 2
HOA Y/N No
Originating Board realMLS (Northeast Florida Multiple Listing Service)
Year Built 1927
Property Description
Charming early 20th century Bungalow home. Beautiful hardwood floors, updated plumbing & electrical, newer windows & spacious front porch with architectural columns. High ceilings, brick fireplace & many original glass door knobs. Separate LR & DR, updated kitchen with granite countertops & walk in pantry. 3 conforming Bedrooms, one with a large walk in closet with nice IKEA storage features. Upstairs attic has been beautifully converted to an additional 500+ heated and cooled space. Could be used as 4th BR, office, playroom or just a nice entertaining area. Flat roof on a small portion of the back of the house and beautiful exit door may offer an opportunity to create a cute roof top terrace if so inclined. Detached garage.
Only a 5 minute walk to the Ortega River and nearby park.
Location
State FL
County Duval
Community Lakeside Park
Area 032-Avondale
Direction South on Roosevelt Blvd (US17), to Left on San Juan Ave. Cross over Herschel St., house is on the left.
Rooms
Other Rooms Other
Interior
Interior Features Pantry, Primary Bathroom - Tub with Shower, Walk-In Closet(s)
Heating Central, Electric
Cooling Central Air, Electric, Wall/Window Unit(s)
Flooring Tile, Wood
Fireplaces Number 1
Fireplaces Type Wood Burning
Fireplace Yes
Laundry Electric Dryer Hookup, Washer Hookup
Exterior
Parking Features Covered, Detached, Garage
Garage Spaces 1.0
Fence Back Yard, Vinyl, Wood
Pool None
Roof Type Shingle,Other
Porch Front Porch, Porch
Total Parking Spaces 1
Private Pool No
Building
Sewer Public Sewer
Water Public
Architectural Style Flat, Other
Structure Type Concrete,Frame,Stucco,Wood Siding
New Construction No
Schools
Elementary Schools Fishweir
Middle Schools Lake Shore
High Schools Riverside
Others
Tax ID 0935920000
Acceptable Financing Cash, Conventional, FHA, VA Loan
Listing Terms Cash, Conventional, FHA, VA Loan
Read Less
Want to know what your home might be worth? Contact us for a FREE valuation!

Our team is ready to help you sell your home for the highest possible price ASAP
Bought with FUTURE HOME REALTY INC





