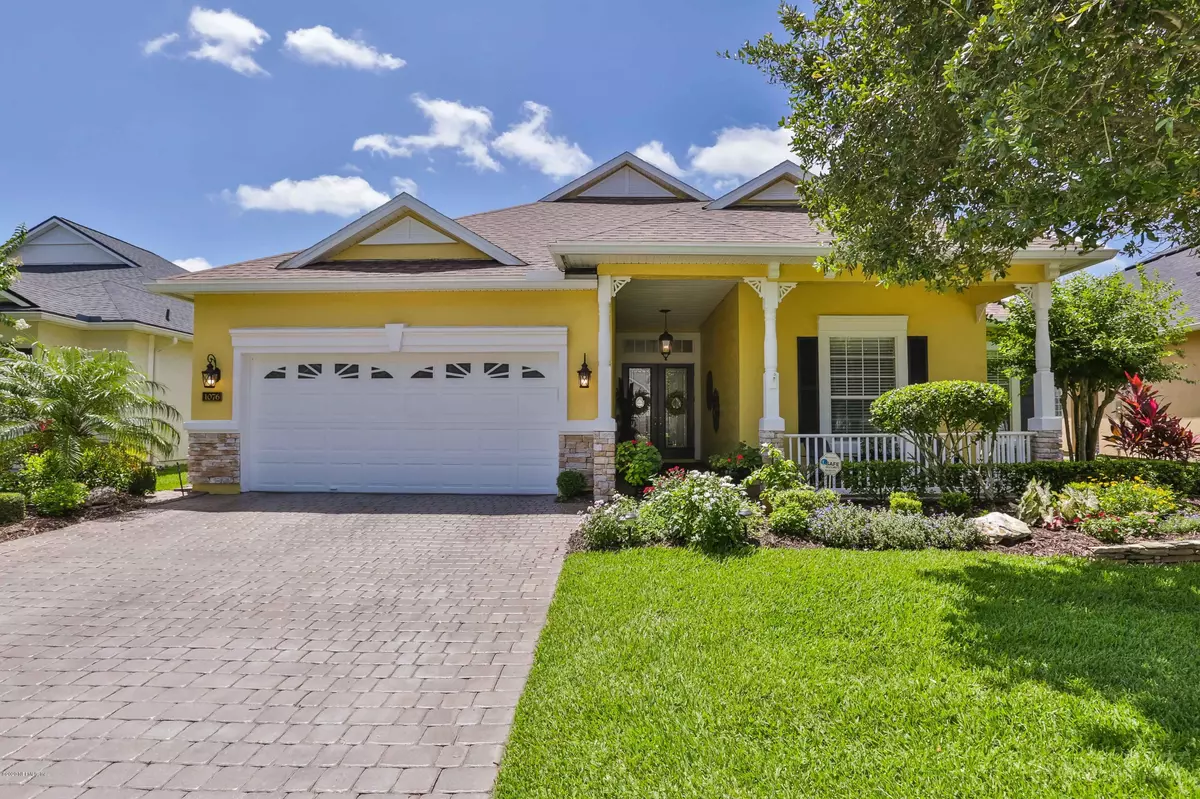$425,000
$445,000
4.5%For more information regarding the value of a property, please contact us for a free consultation.
1076 INVERNESS DR St Augustine, FL 32092
4 Beds
4 Baths
2,607 SqFt
Key Details
Sold Price $425,000
Property Type Single Family Home
Sub Type Single Family Residence
Listing Status Sold
Purchase Type For Sale
Square Footage 2,607 sqft
Price per Sqft $163
Subdivision Wgv Cascades
MLS Listing ID 1060708
Sold Date 10/19/20
Style Traditional
Bedrooms 4
Full Baths 3
Half Baths 1
HOA Fees $395/mo
HOA Y/N Yes
Originating Board realMLS (Northeast Florida Multiple Listing Service)
Year Built 2006
Property Description
Shows like a model! Professionally decorated & renovated luxury home in beautiful active adult community. Move in ready with new roof, new paint (inside and out). A/C new in 2015. Family chef will appreciate the spaciously renovated kitchen featuring custom cabinets, SS appliances and range hood, massive California-style island with seamless granite countertop, and reverse osmosis water filter. Great entertaining space. Large master suite features his and her bathrooms. Beautiful glassed basketweave tile featured in ''her'' bath. Gorgeous outdoor living on waterfront featuring fountain. Lanai enhanced with travertine floor and stone wall. Lit pergola and beautiful landscaping in front and back. HOA includes yard maintenance, irrigation, gated entry and gorgeous amenities center.
Location
State FL
County St. Johns
Community Wgv Cascades
Area 305-World Golf Village Area-Central
Direction From I95 Exit 323 at International Golf Pkwy east to first light. Right into WGV. About 1 mile to end. Left on Legacy Trail to Cascades. Gated entrance. Second left to 1076 Inverness.
Interior
Interior Features Breakfast Bar, Eat-in Kitchen, Entrance Foyer, Kitchen Island, Pantry, Primary Bathroom -Tub with Separate Shower, Split Bedrooms, Walk-In Closet(s)
Heating Central
Cooling Central Air
Flooring Laminate
Exterior
Garage Spaces 2.0
Pool Community
Amenities Available Clubhouse, Fitness Center, Security, Tennis Court(s)
Waterfront Description Pond
Roof Type Shingle
Porch Front Porch, Patio, Porch, Screened
Total Parking Spaces 2
Private Pool No
Building
Lot Description Sprinklers In Front, Sprinklers In Rear
Sewer Public Sewer
Water Public
Architectural Style Traditional
Structure Type Frame,Stucco
New Construction No
Schools
Elementary Schools Mill Creek Academy
Middle Schools Mill Creek Academy
High Schools Allen D. Nease
Others
Senior Community Yes
Tax ID 0292213050
Acceptable Financing Cash, Conventional, FHA, VA Loan
Listing Terms Cash, Conventional, FHA, VA Loan
Read Less
Want to know what your home might be worth? Contact us for a FREE valuation!

Our team is ready to help you sell your home for the highest possible price ASAP
Bought with NON MLS





