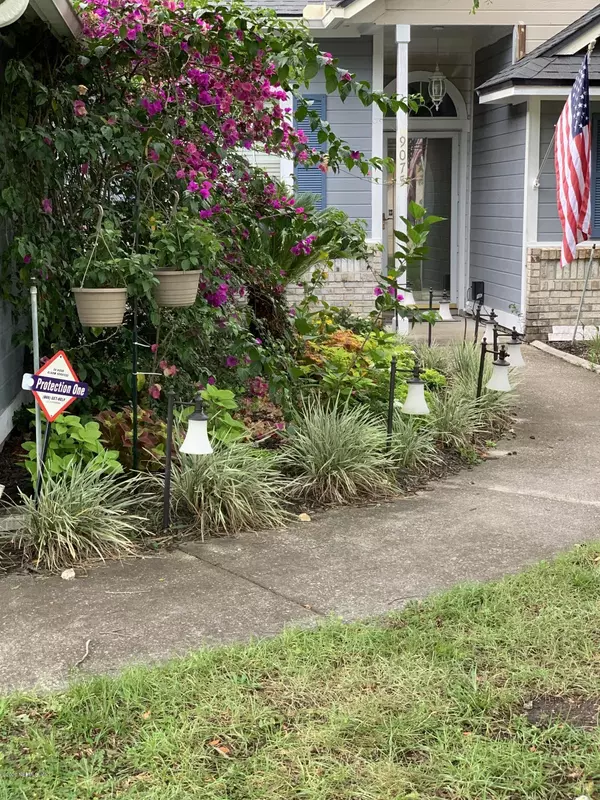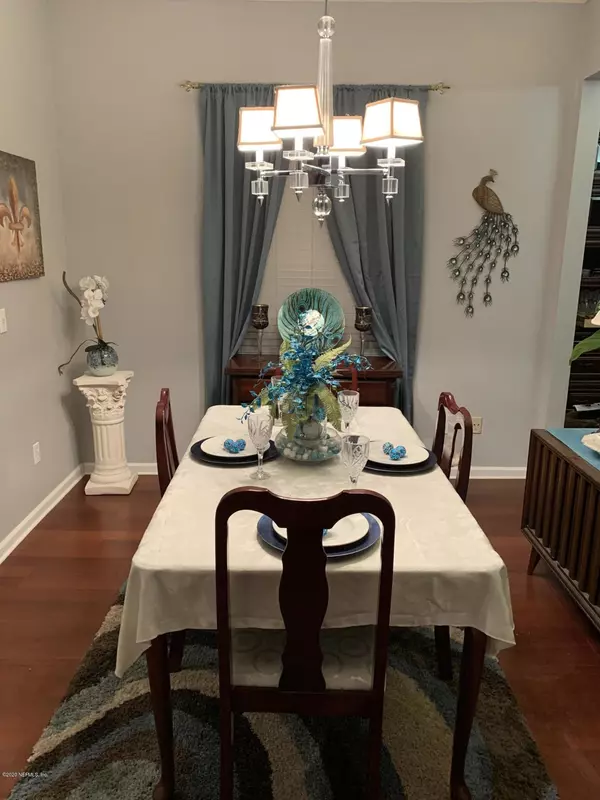$205,000
$200,000
2.5%For more information regarding the value of a property, please contact us for a free consultation.
9075 SMOKETREE DR Jacksonville, FL 32244
3 Beds
2 Baths
1,328 SqFt
Key Details
Sold Price $205,000
Property Type Single Family Home
Sub Type Single Family Residence
Listing Status Sold
Purchase Type For Sale
Square Footage 1,328 sqft
Price per Sqft $154
Subdivision Millers Creek
MLS Listing ID 1060748
Sold Date 08/10/20
Style Flat,Ranch
Bedrooms 3
Full Baths 2
HOA Fees $33/ann
HOA Y/N Yes
Originating Board realMLS (Northeast Florida Multiple Listing Service)
Year Built 1991
Property Description
LOOK NO MORE!!! MOVE IN READY HOME!!! Perfect for a first time home buyer or someone wanting to down size. Freshly remodeled and located on a quiet cul-de-sac, it has 3-bedrooms, 2 baths. Kitchen is galley style with granite counter tops, 42'' stained cabinets and stainless-steel appliance.s. Vaulted ceilings in foyer and main area with wainscoting and wood veneer snap and lock flooring. Carpet is in the bedrooms with ceiling fans. The split floor plan is fantastic for kids, guests, or in-laws! The Master Suite offers a walk-in shower and spacious walk-in closet and has double vanities. Minutes from Oakleaf Town Center, HOA amenities include pool, tennis courts, large field, park & playground. Seller is related to a Realtor.
Location
State FL
County Duval
Community Millers Creek
Area 067-Collins Rd/Argyle/Oakleaf Plantation (Duval)
Direction Take Argyle Forest to Staple Mill Drive. Go left to Branchwater and go right. Follow to stop sign. Right on to Smoketree Drive. 2nd house on right
Interior
Interior Features Eat-in Kitchen, Entrance Foyer, Pantry, Primary Bathroom - Shower No Tub, Primary Downstairs, Skylight(s), Split Bedrooms, Vaulted Ceiling(s)
Heating Central, Heat Pump
Cooling Central Air
Flooring Laminate, Tile
Exterior
Parking Features Additional Parking, Garage Door Opener
Garage Spaces 2.0
Fence Back Yard, Wood
Pool None
Utilities Available Cable Available
Amenities Available Clubhouse, Tennis Court(s)
Roof Type Shingle
Total Parking Spaces 2
Private Pool No
Building
Lot Description Cul-De-Sac
Sewer Public Sewer
Water Public
Architectural Style Flat, Ranch
Structure Type Frame,Wood Siding
New Construction No
Schools
Elementary Schools Chimney Lakes
Middle Schools Charger Academy
High Schools Westside High School
Others
HOA Name Property Management
Tax ID 0164645185
Acceptable Financing Cash, Conventional, FHA, VA Loan
Listing Terms Cash, Conventional, FHA, VA Loan
Read Less
Want to know what your home might be worth? Contact us for a FREE valuation!

Our team is ready to help you sell your home for the highest possible price ASAP
Bought with STA REALTY





