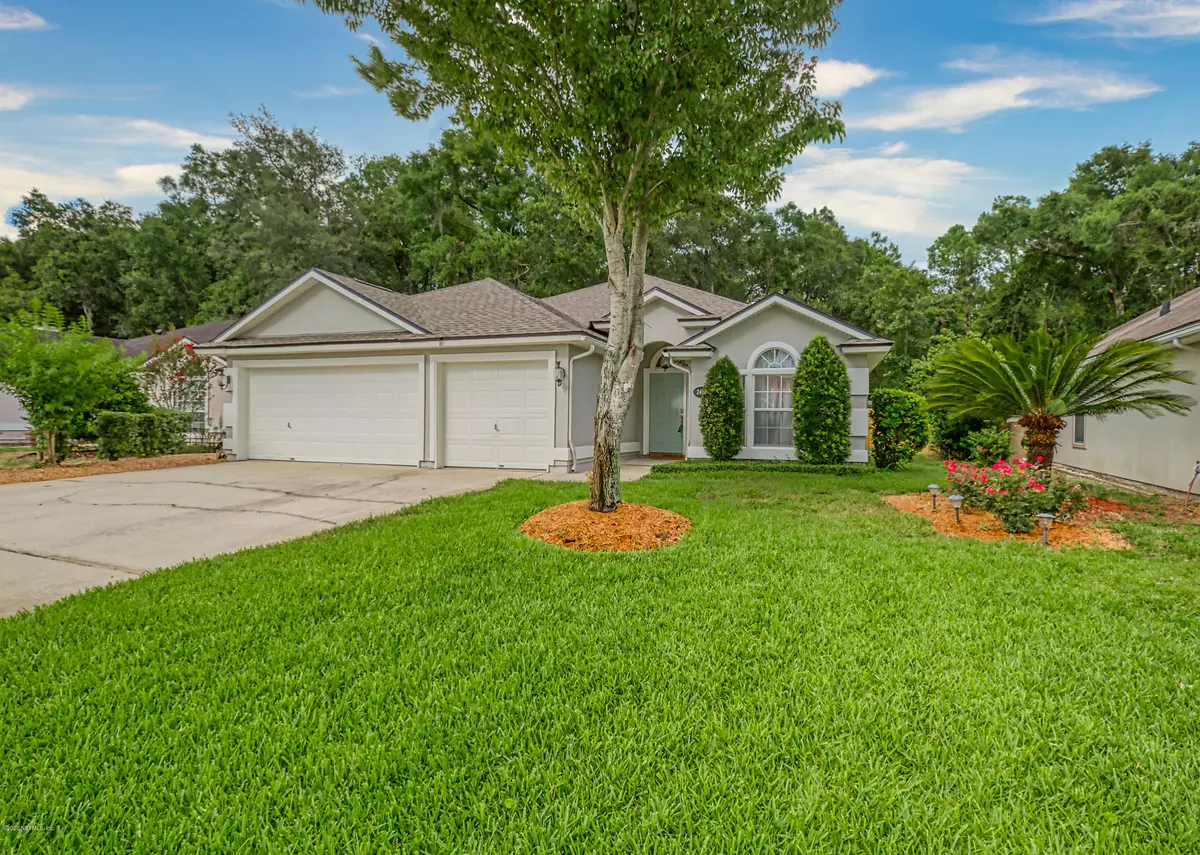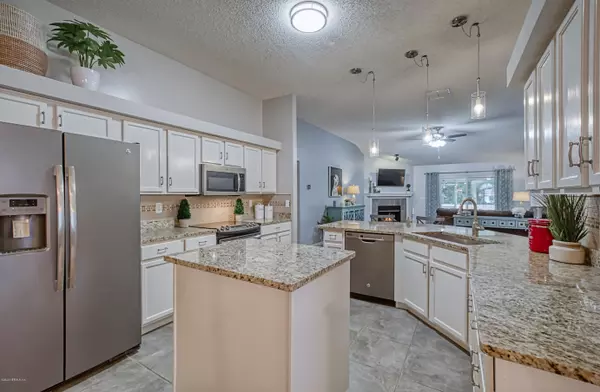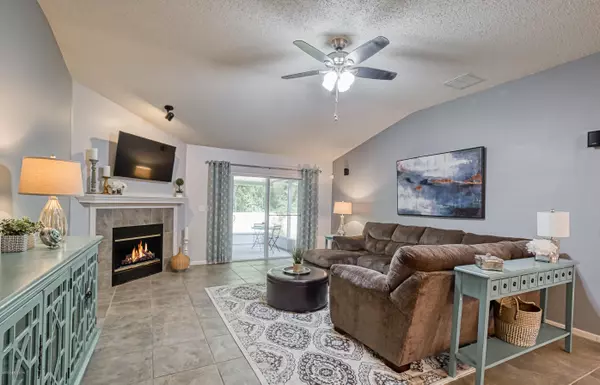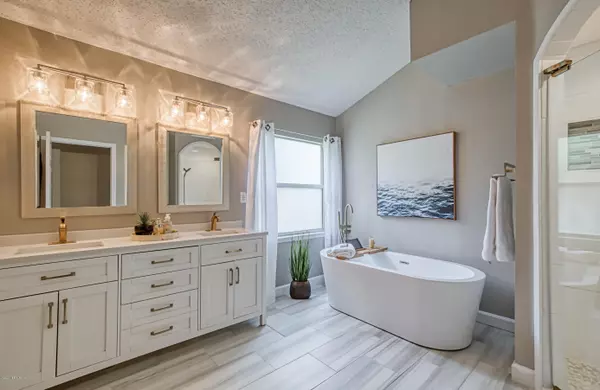$320,000
$320,000
For more information regarding the value of a property, please contact us for a free consultation.
2493 CARRIAGE LAMP DR Jacksonville, FL 32246
4 Beds
2 Baths
2,182 SqFt
Key Details
Sold Price $320,000
Property Type Single Family Home
Sub Type Single Family Residence
Listing Status Sold
Purchase Type For Sale
Square Footage 2,182 sqft
Price per Sqft $146
Subdivision Coachman Meadows
MLS Listing ID 1061440
Sold Date 08/11/20
Bedrooms 4
Full Baths 2
HOA Fees $20/ann
HOA Y/N Yes
Originating Board realMLS (Northeast Florida Multiple Listing Service)
Year Built 2003
Property Description
Beautiful home, located close to retail, FSCJ, UNF, and easy access to the beach! Beautiful upgrades throughout -- all tile flooring, bright kitchen with granite counters and gunmetal steel appliances, fantastic owner's bath with freestanding tub and gorgeous double sink vanity. Hall bath has updated vanity with quartz counters. This house is well cared for and ready to move into! Upgraded lighting throughout, with separate living room and formal dining area. Screen porch looks out onto the fully fenced backyard, complete with storage shed. Three car garage is a rare feature for this area, and the home is on a secluded street with very little traffic. Roof is less than 2 years old, and the HVAC was recently replaced. This is a top of the line home!
Location
State FL
County Duval
Community Coachman Meadows
Area 023-Southside-East Of Southside Blvd
Direction From FL-202, take 295N to Beach. L on Huffman Blvd. Straight at traffic circle. At next traffic circle take 1st exit. L on Coachman Lakes Dr. R on Coachman Meadows Dr. L on Carriage Lamp. Home on R.
Rooms
Other Rooms Shed(s)
Interior
Interior Features Breakfast Bar, Eat-in Kitchen, Entrance Foyer, Kitchen Island, Pantry, Primary Bathroom -Tub with Separate Shower, Primary Downstairs, Split Bedrooms, Vaulted Ceiling(s), Walk-In Closet(s)
Heating Central, Other
Cooling Central Air
Flooring Tile
Fireplaces Number 1
Fireplace Yes
Laundry Electric Dryer Hookup, Washer Hookup
Exterior
Parking Features Attached, Garage
Garage Spaces 3.0
Fence Back Yard
Pool None
Roof Type Shingle
Porch Patio, Porch, Screened
Total Parking Spaces 3
Private Pool No
Building
Lot Description Cul-De-Sac
Water Private, Public
Structure Type Stucco
New Construction No
Schools
Elementary Schools Kernan Trail
Middle Schools Kernan
High Schools Sandalwood
Others
Tax ID 1652863420
Acceptable Financing Cash, Conventional, FHA, VA Loan
Listing Terms Cash, Conventional, FHA, VA Loan
Read Less
Want to know what your home might be worth? Contact us for a FREE valuation!

Our team is ready to help you sell your home for the highest possible price ASAP





