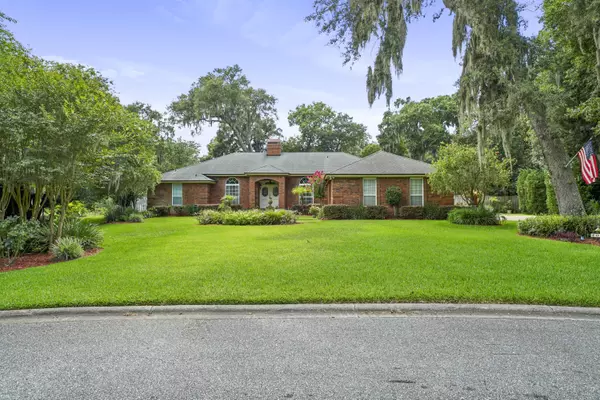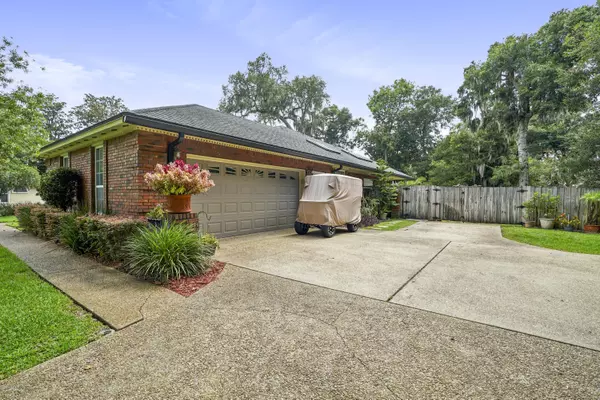$378,000
$375,000
0.8%For more information regarding the value of a property, please contact us for a free consultation.
4002 RETFORD DR Jacksonville, FL 32225
4 Beds
3 Baths
2,605 SqFt
Key Details
Sold Price $378,000
Property Type Single Family Home
Sub Type Single Family Residence
Listing Status Sold
Purchase Type For Sale
Square Footage 2,605 sqft
Price per Sqft $145
Subdivision Hidden Hills
MLS Listing ID 1061434
Sold Date 08/31/20
Style Traditional
Bedrooms 4
Full Baths 2
Half Baths 1
HOA Fees $115/mo
HOA Y/N Yes
Originating Board realMLS (Northeast Florida Multiple Listing Service)
Year Built 1989
Property Description
Stunning ALL BRICK POOL HOME in Hidden Hills gated community! This one story home checks all the boxes! Wonderful large backyard. 4 Bedroom with 2 1/2 bath, plus an office/playroom. Beautiful neighborhood with guard gate & night security. Perfect Floor plan! Hard wood floors! Newer vinyl windows. Beautiful updated kitchen has lovely upgraded Cambria Quartz counters, large island and breakfast bar. Under cabinet lighting, stainless steal double oven. This home is great for entertaining with separate dinning room, Large family with fireplace. Newly renovated guest bathroom. A light and bright home! A long driveway for plenty of parking, 2 car side entry garage. ***NEW ROOF and AC will be put in before closing. Newer hot water heater. Welcome home!
Location
State FL
County Duval
Community Hidden Hills
Area 042-Ft Caroline
Direction From Monument and McCormick, N. Monument, L. into Hidden Hills and proceed through guard gate. L. Hidden Hills Dr., S. next left onto Stratford Way, Left at Retford and home is 36 on the right.
Interior
Interior Features Breakfast Bar, Breakfast Nook, Entrance Foyer, Kitchen Island, Split Bedrooms, Walk-In Closet(s)
Heating Central, Heat Pump
Cooling Central Air
Flooring Tile, Wood
Fireplaces Number 1
Fireplace Yes
Laundry Electric Dryer Hookup, Washer Hookup
Exterior
Exterior Feature Outdoor Shower
Parking Features Additional Parking
Garage Spaces 2.0
Fence Back Yard
Pool In Ground
Amenities Available Laundry
Roof Type Shingle
Total Parking Spaces 2
Private Pool No
Building
Sewer Public Sewer
Water Public
Architectural Style Traditional
New Construction No
Others
HOA Name Kingdom Management
Tax ID 1606712121
Security Features Security System Owned,Smoke Detector(s)
Acceptable Financing Cash, Conventional, FHA, VA Loan
Listing Terms Cash, Conventional, FHA, VA Loan
Read Less
Want to know what your home might be worth? Contact us for a FREE valuation!

Our team is ready to help you sell your home for the highest possible price ASAP
Bought with FLORIDA HOMES REALTY & MTG LLC





