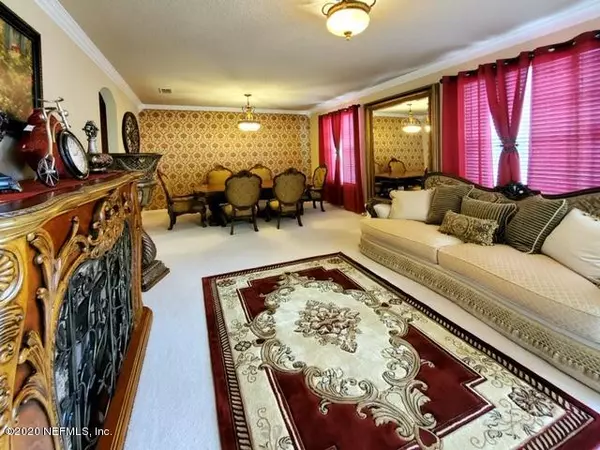$349,000
$349,000
For more information regarding the value of a property, please contact us for a free consultation.
10620 WESSON WAY Jacksonville, FL 32221
5 Beds
3 Baths
3,726 SqFt
Key Details
Sold Price $349,000
Property Type Single Family Home
Sub Type Single Family Residence
Listing Status Sold
Purchase Type For Sale
Square Footage 3,726 sqft
Price per Sqft $93
Subdivision Creekside Oaks
MLS Listing ID 1041176
Sold Date 08/28/20
Bedrooms 5
Full Baths 3
HOA Fees $20/ann
HOA Y/N Yes
Originating Board realMLS (Northeast Florida Multiple Listing Service)
Year Built 2010
Property Description
Brand new paint job on this stunning home sitting on 1.19 acres in a cul-de-sac that is perfect for a family. Enjoy the catch and release pond right in your backyard, This beautiful kitchen is equipped with stainless steel appliances, granite extended countertops, and an incredibly large breakfast nook. The main level includes a separate formal dining room, living room, family and bedroom. The bathroom includes a pool bath door that leads to an extended lanai. The other four bedrooms, a bonus room for entertaining, and a study area for the kids are all upstairs. 18'6''x18' master bedroom has a huge 12'x9'8'' elevated sitting room, his and her walk-in closets and a large luxurious bathroom with a soaking tub and walk in shower. Gorgeous crown molding throughout the home. Come see
Location
State FL
County Duval
Community Creekside Oaks
Area 062-Crystal Springs/Country Creek Area
Direction TAKE I-10 W TO EXIT 355 HAMMOND BLVD, TURN LEFT AND TURN RIGHT ON CRYSTAL SPRINGS RD, TURN LEFT ON BLAIR RD, MAKE A RIGHT MCGIRTS CREEK DR, MAKE RIGHT ONTO WILD AZALEA DR AND TURN LEFT ONTO WESSON WAY
Interior
Interior Features Entrance Foyer, Pantry, Primary Bathroom -Tub with Separate Shower, Split Bedrooms, Walk-In Closet(s)
Heating Central
Cooling Central Air
Flooring Carpet
Furnishings Furnished
Laundry Electric Dryer Hookup, Washer Hookup
Exterior
Parking Features Attached, Garage
Garage Spaces 2.0
Pool None
Utilities Available Cable Available
Amenities Available Laundry
Roof Type Shingle
Porch Covered, Front Porch, Patio
Total Parking Spaces 2
Private Pool No
Building
Lot Description Sprinklers In Front, Sprinklers In Rear
Sewer Public Sewer
Water Public
Structure Type Brick Veneer,Stucco
New Construction No
Others
Tax ID 0089521410
Security Features Fire Sprinkler System,Security System Owned
Acceptable Financing Cash, Conventional, FHA, USDA Loan, VA Loan
Listing Terms Cash, Conventional, FHA, USDA Loan, VA Loan
Read Less
Want to know what your home might be worth? Contact us for a FREE valuation!

Our team is ready to help you sell your home for the highest possible price ASAP
Bought with BETTER HOMES & GARDENS REAL ESTATE LIFESTYLES REALTY





