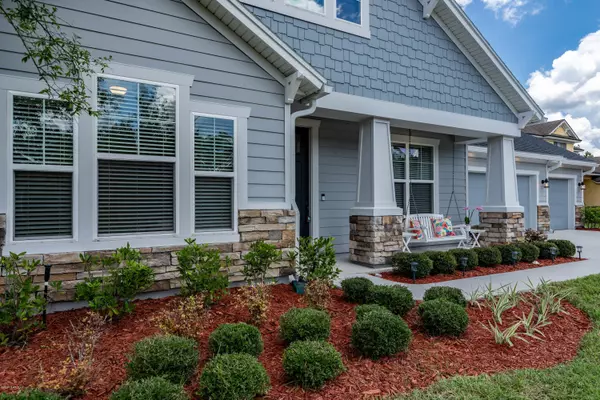$388,000
$390,000
0.5%For more information regarding the value of a property, please contact us for a free consultation.
85170 MAJESTIC WALK BLVD Fernandina Beach, FL 32034
3 Beds
3 Baths
2,297 SqFt
Key Details
Sold Price $388,000
Property Type Single Family Home
Sub Type Single Family Residence
Listing Status Sold
Purchase Type For Sale
Square Footage 2,297 sqft
Price per Sqft $168
Subdivision Amelia Walk
MLS Listing ID 1057762
Sold Date 09/30/20
Style Flat,Ranch
Bedrooms 3
Full Baths 2
Half Baths 1
HOA Fees $3/ann
HOA Y/N Yes
Originating Board realMLS (Northeast Florida Multiple Listing Service)
Year Built 2017
Lot Dimensions .32 acres
Property Description
Price improvement on a Gorgeous Chelsea plan in desirable Amelia Walk! Low-country look features a full Hardie board/Hardie shake exterior on an 85' preservation lot. Upgrades include 8' doors t/o, 20x20 tile in living areas, tray ceiling in the owner's suite, 2 large flex rooms, gourmet kitchen with soft close drawers, double roll out waste/recycle cupboard, recessed LED lighting t/o, 3-car garage, full gutter system, pre-wired & plumbed for full water softener system. Home sits on the highest point in the subdivision - no flood insurance req. A 7-zone irrigation system keeps the fenced back yard & professionally landscaped front yard looking beautiful! Amazing club facilities complete the package! All showings, please follow strict COVID-19 protocol. Supplies provided at front door
Location
State FL
County Nassau
Community Amelia Walk
Area 472-Oneil/Nassaville/Holly Point
Direction From I-95, exit @SR 200 and head east. Right on Amelia Concourse, to right on Majestic Walk. Follow past model homes. House on left.
Interior
Interior Features Breakfast Bar, Breakfast Nook, Eat-in Kitchen, Entrance Foyer, Pantry, Primary Bathroom -Tub with Separate Shower, Primary Downstairs, Split Bedrooms, Vaulted Ceiling(s), Walk-In Closet(s)
Heating Central, Heat Pump
Cooling Central Air
Laundry Electric Dryer Hookup, Washer Hookup
Exterior
Garage Attached, Garage
Garage Spaces 3.0
Fence Back Yard
Pool Community, None
Utilities Available Cable Connected, Other
Amenities Available Basketball Court, Clubhouse, Jogging Path, Playground, Tennis Court(s)
Waterfront No
View Protected Preserve
Roof Type Shingle
Porch Front Porch, Patio
Parking Type Attached, Garage
Total Parking Spaces 3
Private Pool No
Building
Lot Description Sprinklers In Front, Sprinklers In Rear
Sewer Public Sewer
Water Public
Architectural Style Flat, Ranch
Structure Type Fiber Cement,Frame
New Construction No
Schools
Elementary Schools Yulee
Middle Schools Yulee
High Schools Yulee
Others
HOA Name Evergreen Lifestyles
Tax ID 132N27072000230000
Security Features Security System Owned,Smoke Detector(s)
Acceptable Financing Cash, Conventional, FHA, VA Loan
Listing Terms Cash, Conventional, FHA, VA Loan
Read Less
Want to know what your home might be worth? Contact us for a FREE valuation!

Our team is ready to help you sell your home for the highest possible price ASAP
Bought with SUMMER HOUSE REALTY






