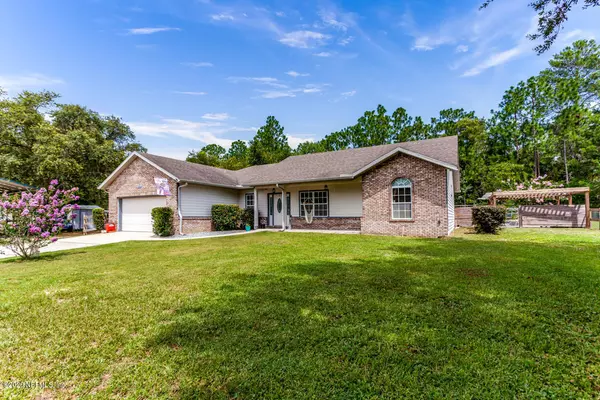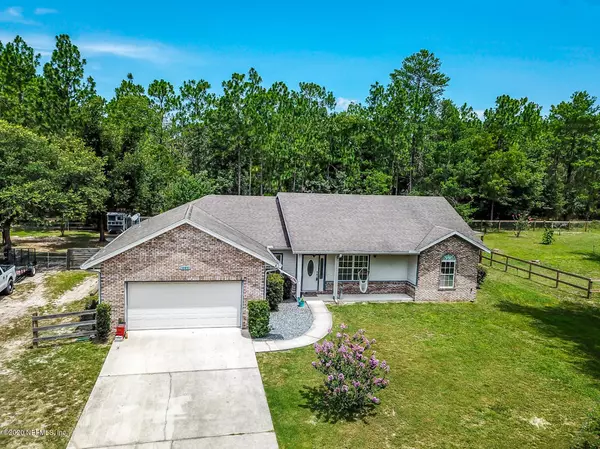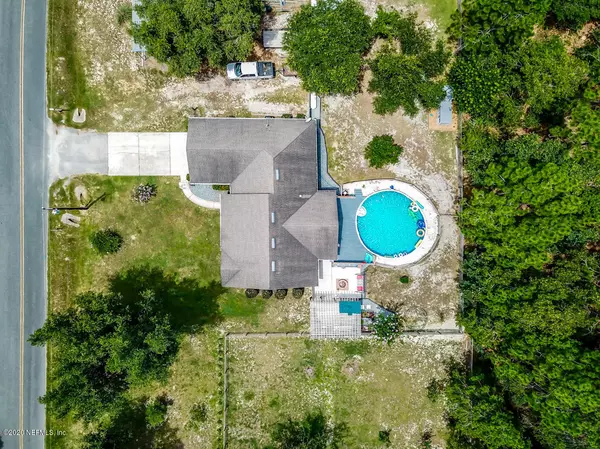$249,900
$249,900
For more information regarding the value of a property, please contact us for a free consultation.
593 SE 44TH ST Keystone Heights, FL 32656
3 Beds
2 Baths
2,079 SqFt
Key Details
Sold Price $249,900
Property Type Single Family Home
Sub Type Single Family Residence
Listing Status Sold
Purchase Type For Sale
Square Footage 2,079 sqft
Price per Sqft $120
Subdivision Keystone Club Est
MLS Listing ID 1059641
Sold Date 08/18/20
Style Ranch,Traditional
Bedrooms 3
Full Baths 2
HOA Y/N No
Originating Board realMLS (Northeast Florida Multiple Listing Service)
Year Built 2006
Lot Dimensions 150' x 150'
Property Description
Bring your RV, your toys, and your bathing suit to this custom built Keystone Beauty! There is a spot for everyone & everything at this house...tall RV parking wired for 50 amp outlet & lighting, pole barn for extra lawn equipment, a shed for items to keep out of the elements, a beautiful pool and large wooden deck, and a wonderful trellis with extra large concrete patio for extra shade. Located on approximately 1/2 acre (1.5 lots) near Keystone Golf & Country Club. This Ranch has a great front porch, split floorplan, magnificent kitchen with solid wood cabinets and spacious bar top, recessed lighting, tile backsplash, dining area, brick fireplace and 190 sqft Florida Room under central A/C overlooking the fenced/private back yard. Top of the line Trane A/C is a bonus too! Act fast!
Location
State FL
County Bradford
Community Keystone Club Est
Area 523-Bradford County-Se
Direction S on SR-21 to R on 2nd Ave into KCE to L on SE 44th to sign on R.
Rooms
Other Rooms Shed(s)
Interior
Interior Features Breakfast Bar, Eat-in Kitchen, Pantry, Primary Bathroom -Tub with Separate Shower, Primary Downstairs, Split Bedrooms, Vaulted Ceiling(s), Walk-In Closet(s)
Heating Central
Cooling Central Air
Flooring Carpet
Fireplaces Number 1
Fireplaces Type Gas
Fireplace Yes
Laundry Electric Dryer Hookup, Washer Hookup
Exterior
Parking Features Additional Parking, Attached, Garage
Garage Spaces 2.0
Fence Back Yard
Pool Above Ground, Other
Roof Type Shingle
Porch Front Porch, Glass Enclosed, Patio
Total Parking Spaces 2
Private Pool No
Building
Sewer Septic Tank
Water Public
Architectural Style Ranch, Traditional
Structure Type Fiber Cement,Frame
New Construction No
Schools
Elementary Schools Southside
Middle Schools Bradford
High Schools Bradford
Others
Tax ID 05914000100
Acceptable Financing Cash, Conventional, FHA, VA Loan
Listing Terms Cash, Conventional, FHA, VA Loan
Read Less
Want to know what your home might be worth? Contact us for a FREE valuation!

Our team is ready to help you sell your home for the highest possible price ASAP
Bought with MARGANON REAL ESTATE FIRM





