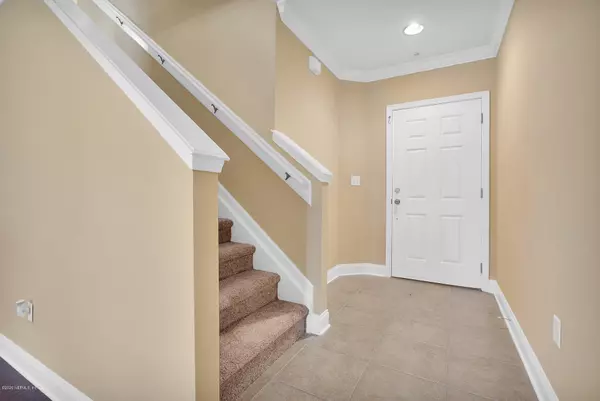$215,000
$223,900
4.0%For more information regarding the value of a property, please contact us for a free consultation.
459 WALNUT DR St Johns, FL 32259
3 Beds
3 Baths
1,684 SqFt
Key Details
Sold Price $215,000
Property Type Condo
Sub Type Condominium
Listing Status Sold
Purchase Type For Sale
Square Footage 1,684 sqft
Price per Sqft $127
Subdivision Crossings At Cypress Trace
MLS Listing ID 1061172
Sold Date 09/30/20
Bedrooms 3
Full Baths 2
Half Baths 1
HOA Fees $86/mo
HOA Y/N Yes
Originating Board realMLS (Northeast Florida Multiple Listing Service)
Year Built 2008
Property Description
This beautiful 3 Bedrooms / 2.5 Bath townhouse with 2- Car garage, PLUS a loft and Lake Views located in the Crossings @ Cypress Trace. This townhouse has a spacious family room with open kitchen, black appliances and with 42'' wood custom cabinets. The 3 bedrooms and 2 full baths are located on the second floor, along with the laundry room, which includes a washer and dryer. Bright and open living area, tile and hardwood floors (no carpet 1st floor), crown molding, water softener, freshly painted and new carpet. This community offers a large pool with covered seating area, children's wading pool, playground, tennis and basketball courts. St. Johns County School District with A rated schools. Quick access to shopping at the new Durbin Pavillion Town Center! WON'T LAST LONG! Close to Nocatee, St. Augustine, the Julington Creek area, the beaches and the St. Johns Town Center.
Location
State FL
County St. Johns
Community Crossings At Cypress Trace
Area 301-Julington Creek/Switzerland
Direction From 295 take Phillips Hwy./US 1 towards Racetrack Road and make a right. First left on Racetrack is Cypress Trace /The Crossings. Pass the gates, first right is Walnut Drive. 459 is on your left.
Interior
Interior Features Entrance Foyer, Pantry, Primary Bathroom - Tub with Shower, Split Bedrooms, Walk-In Closet(s)
Heating Central
Cooling Central Air
Flooring Carpet, Tile, Wood
Furnishings Unfurnished
Exterior
Parking Features Attached, Garage, Guest
Garage Spaces 2.0
Pool None
Amenities Available Basketball Court, Playground, Tennis Court(s)
Roof Type Shingle
Porch Porch, Screened
Total Parking Spaces 2
Private Pool No
Building
Lot Description Sprinklers In Front, Sprinklers In Rear
Sewer Public Sewer
Water Public
New Construction No
Schools
Elementary Schools Durbin Creek
High Schools Allen D. Nease
Others
Tax ID 0234293705
Security Features Smoke Detector(s)
Acceptable Financing Cash, Conventional
Listing Terms Cash, Conventional
Read Less
Want to know what your home might be worth? Contact us for a FREE valuation!

Our team is ready to help you sell your home for the highest possible price ASAP
Bought with CENTURY 21 LIGHTHOUSE REALTY





