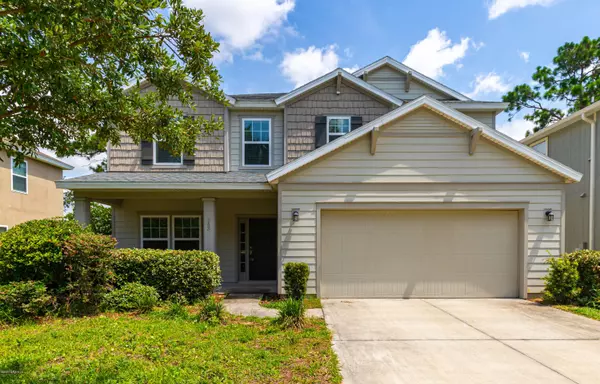$267,000
$265,000
0.8%For more information regarding the value of a property, please contact us for a free consultation.
263 AUBURN OAKS RD E Jacksonville, FL 32218
4 Beds
4 Baths
2,843 SqFt
Key Details
Sold Price $267,000
Property Type Single Family Home
Sub Type Single Family Residence
Listing Status Sold
Purchase Type For Sale
Square Footage 2,843 sqft
Price per Sqft $93
Subdivision Cedar Bay Heights
MLS Listing ID 1061805
Sold Date 08/17/20
Bedrooms 4
Full Baths 3
Half Baths 1
HOA Fees $28/ann
HOA Y/N Yes
Originating Board realMLS (Northeast Florida Multiple Listing Service)
Year Built 2015
Property Description
LUXURIOUS 4 bed/3.5 bath home in Cedar Bay. Brand new interior paint and carpet! Beautiful wood laminate flooring throughout the home & ceramic tile. The kitchen is spacious with stainless steel appliances and prep island. Family room has laminate and open to kitchen for easy entertaining. All bedrooms are very large with two large owner's suite one on the first floor & an additional one on second level upstairs and includes a loft area perfect for a additional family room . Owner's suite has a spacious bath with a raised vanity with dual sinks, stand up shower, garden tub, and walk in closet. The laundry room is conveniently located upstairs. Two-car garage. Dual AC in the home to keep the home temperatures at desired levels. Filtered water system for the home in
Location
State FL
County Duval
Community Cedar Bay Heights
Area 095-San Mateo/Eastport
Direction Take I-95 to Dunn Avenue, make left on Main Street, turn right onto Cedar Bay Rd., take 3rd left onto Cedar Branch Rd, take the 1st right onto Auburn Oaks Drive E.
Rooms
Other Rooms Other
Interior
Interior Features Kitchen Island, Pantry, Primary Bathroom - Shower No Tub, Primary Bathroom -Tub with Separate Shower, Primary Downstairs, Walk-In Closet(s)
Heating Central
Cooling Central Air, Wall/Window Unit(s)
Flooring Laminate, Tile
Fireplaces Type Other
Furnishings Unfurnished
Fireplace Yes
Exterior
Parking Features Additional Parking
Garage Spaces 2.0
Pool None
Amenities Available Management - Full Time, Trash
Roof Type Shingle
Porch Front Porch, Porch, Screened
Total Parking Spaces 2
Private Pool No
Building
Lot Description Cul-De-Sac, Sprinklers In Front, Sprinklers In Rear
Water Public
New Construction No
Schools
Elementary Schools San Mateo
Middle Schools Oceanway
High Schools First Coast
Others
HOA Name CEDAR BAY HOA
Tax ID 1085481605
Security Features Fire Sprinkler System,Smoke Detector(s)
Acceptable Financing Cash, Conventional, FHA, VA Loan
Listing Terms Cash, Conventional, FHA, VA Loan
Read Less
Want to know what your home might be worth? Contact us for a FREE valuation!

Our team is ready to help you sell your home for the highest possible price ASAP
Bought with FLORIDA HOMES REALTY & MTG LLC





