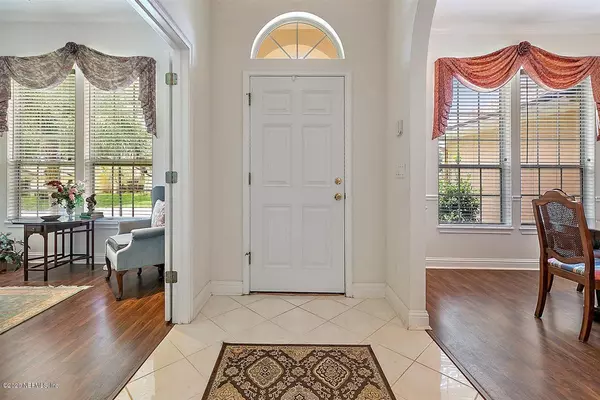$330,000
$329,900
For more information regarding the value of a property, please contact us for a free consultation.
11426 MOTOR YACHT CIR S Jacksonville, FL 32225
3 Beds
2 Baths
2,009 SqFt
Key Details
Sold Price $330,000
Property Type Single Family Home
Sub Type Single Family Residence
Listing Status Sold
Purchase Type For Sale
Square Footage 2,009 sqft
Price per Sqft $164
Subdivision St Johns Landing
MLS Listing ID 1062556
Sold Date 08/21/20
Style Traditional
Bedrooms 3
Full Baths 2
HOA Fees $41/ann
HOA Y/N Yes
Year Built 1996
Lot Dimensions 90 x 132 or .29 acre
Property Description
This community is a Boaters Delight with one of the best boat ramps in the area along with a community pool & dock for watching all the fun! The well maintained home offers easy living with an open family/kitchen area plus separate dining and living rooms. The gas log fireplace adds warmth on chilly days. A large enclosed Florida room spans the rear making it easy to enjoy the shaded backyard and outdoors. There is a nice split bedroom arrangement with owners suite on one side while the other side has two bedrooms and a bath. Top it off with an over sized two car side entry garage. Check it all out in the virtual tour! Clubhouse and amenities photos are at the end of the virtual tour. Fun place for non-boaters too.
Location
State FL
County Duval
Community St Johns Landing
Area 042-Ft Caroline
Direction From Intersection of Monument Rd. and Ft. Caroline take a left on Ft. Caroline, Right on Fulton Rd. Left on Kingsley Manor into St. Johns Landing,. Just past the boat ramp turn left on Motor Yacht Cir
Interior
Interior Features Breakfast Bar, Breakfast Nook, Entrance Foyer, Pantry, Primary Bathroom -Tub with Separate Shower, Primary Downstairs, Split Bedrooms, Walk-In Closet(s)
Heating Central, Electric
Cooling Central Air, Electric
Flooring Laminate, Tile
Fireplaces Number 1
Fireplaces Type Gas
Fireplace Yes
Laundry Electric Dryer Hookup, Washer Hookup
Exterior
Garage Attached, Garage
Garage Spaces 2.0
Pool Community
Utilities Available Propane
Amenities Available Boat Dock, Boat Launch, Clubhouse, Playground, Tennis Court(s)
Waterfront No
Roof Type Shingle
Parking Type Attached, Garage
Total Parking Spaces 2
Private Pool No
Building
Lot Description Cul-De-Sac, Sprinklers In Front, Sprinklers In Rear
Sewer Public Sewer
Water Public
Architectural Style Traditional
Structure Type Stucco
New Construction No
Others
Tax ID 1606791860
Acceptable Financing Cash, Conventional, FHA, VA Loan
Listing Terms Cash, Conventional, FHA, VA Loan
Read Less
Want to know what your home might be worth? Contact us for a FREE valuation!

Our team is ready to help you sell your home for the highest possible price ASAP
Bought with FLORIDA HOMES REALTY & MTG LLC






