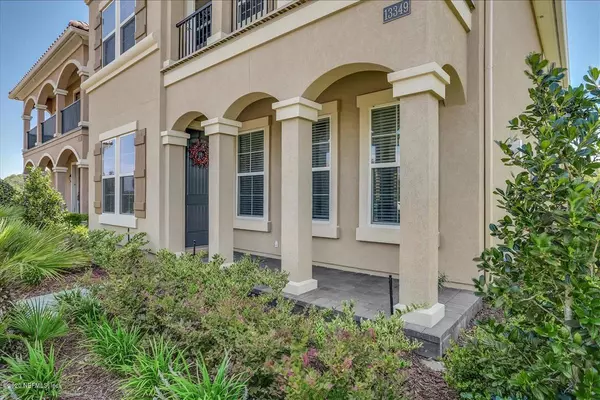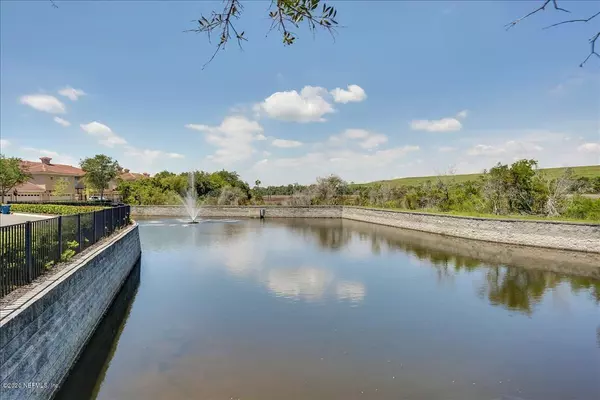$679,000
$679,000
For more information regarding the value of a property, please contact us for a free consultation.
13349 PRINCESS KELLY DR Jacksonville, FL 32225
5 Beds
5 Baths
3,791 SqFt
Key Details
Sold Price $679,000
Property Type Single Family Home
Sub Type Single Family Residence
Listing Status Sold
Purchase Type For Sale
Square Footage 3,791 sqft
Price per Sqft $179
Subdivision Queens Harbour Cc
MLS Listing ID 1062843
Sold Date 12/21/20
Bedrooms 5
Full Baths 4
Half Baths 1
HOA Fees $207/qua
HOA Y/N Yes
Year Built 2018
Property Description
GATED GOLF COURSE COMMUNITY. Beautiful 3791 S.F. home. This home has 5 bedrooms, 4.5 bathrooms, a modern open floor plan with back views of the marsh and enjoys lovely sunsets from the front of the home. The home is located in the section of Queens Harbour called Providence Island. The only section in the community where lawn maintenance is included by the Providence Island Association. This makes this home perfect for the owners who want to travel throughout the year, without worry of the property being maintained. Photos will show clean contemporary lines and open floor plan. There are two master bedroom suites, one on the first floor and a huge second master on the second floor with sliders and balcony to enjoy the tranquility of nature. Community only 6 miles from beaches.
Location
State FL
County Duval
Community Queens Harbour Cc
Area 043-Intracoastal West-North Of Atlantic Blvd
Direction Atlantic Blvd. E - Past Hodges - Left into Queens Harbour - Once thru guard gate take Queens Harbor Blvd. to Left on Princess Kelly Drive - home will be on right.
Interior
Interior Features Breakfast Bar, Eat-in Kitchen, Entrance Foyer, Pantry, Primary Bathroom -Tub with Separate Shower, Primary Downstairs, Walk-In Closet(s)
Heating Central, Zoned
Cooling Central Air, Zoned
Flooring Tile
Fireplaces Number 1
Fireplace Yes
Laundry Electric Dryer Hookup, Washer Hookup
Exterior
Exterior Feature Balcony
Garage Attached, Garage, Garage Door Opener
Garage Spaces 2.0
Pool None
Utilities Available Cable Available
Amenities Available Clubhouse, Fitness Center, Golf Course, Playground, Tennis Court(s)
Waterfront No
View Protected Preserve
Roof Type Tile
Porch Porch, Screened
Parking Type Attached, Garage, Garage Door Opener
Total Parking Spaces 2
Private Pool No
Building
Lot Description Sprinklers In Front, Sprinklers In Rear
Sewer Public Sewer
Water Public
Structure Type Frame,Stucco
New Construction No
Others
HOA Name MAY MANAGEMENT
Tax ID 1671210569
Security Features Smoke Detector(s)
Acceptable Financing Cash, Conventional, VA Loan
Listing Terms Cash, Conventional, VA Loan
Read Less
Want to know what your home might be worth? Contact us for a FREE valuation!

Our team is ready to help you sell your home for the highest possible price ASAP
Bought with KELLER WILLIAMS JACKSONVILLE






