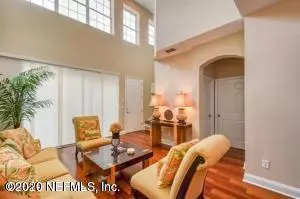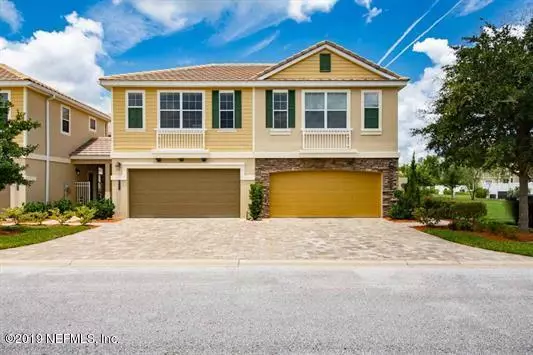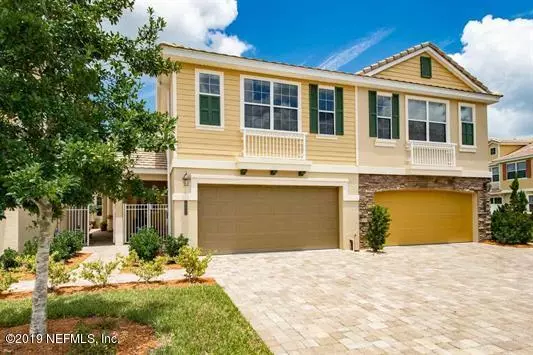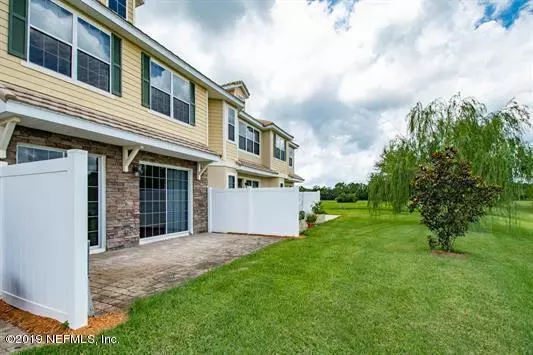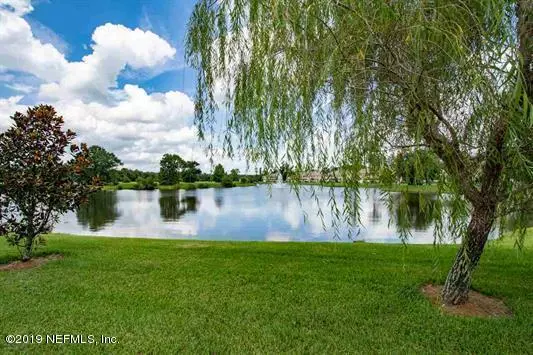$280,000
$299,000
6.4%For more information regarding the value of a property, please contact us for a free consultation.
493 HEDGEWOOD DR St Augustine, FL 32092
4 Beds
4 Baths
2,399 SqFt
Key Details
Sold Price $280,000
Property Type Townhouse
Sub Type Townhouse
Listing Status Sold
Purchase Type For Sale
Square Footage 2,399 sqft
Price per Sqft $116
Subdivision Isles Of The World
MLS Listing ID 1063099
Sold Date 01/12/21
Style Contemporary,Multi Generational,Patio Home
Bedrooms 4
Full Baths 3
Half Baths 1
HOA Fees $366/mo
HOA Y/N Yes
Year Built 2007
Property Description
Enjoy the long view of the lake from this unique town home. Paver entry and private courtyard. Granite counter tops. SS appliances. Wood floors living-dining room, hall way and master.. spacious garden suite with coffee bar, full bath and walk in closet over garage with private entrance.
Location
State FL
County St. Johns
Community Isles Of The World
Area 305-World Golf Village Area-Central
Direction I-95 EXIT 323, WEST ON INTERNATIONAL GOLF PKWAY RIGHT ON ROYAL PINES BLVD TO ISLES OF THE WORLD ON LEFT TURN INTO COMMUNITY
Interior
Interior Features In-Law Floorplan, Pantry, Primary Bathroom -Tub with Separate Shower, Primary Downstairs, Split Bedrooms, Walk-In Closet(s)
Heating Central
Cooling Central Air
Flooring Carpet, Concrete, Tile, Wood
Exterior
Parking Features Attached, Garage, Garage Door Opener
Garage Spaces 2.0
Pool None
Utilities Available Cable Available
Amenities Available Maintenance Grounds
Waterfront Description Lake Front
View Water
Roof Type Tile
Porch Patio
Total Parking Spaces 2
Private Pool No
Building
Lot Description Sprinklers In Front, Sprinklers In Rear
Sewer Public Sewer
Water Public
Architectural Style Contemporary, Multi Generational, Patio Home
Structure Type Concrete
New Construction No
Schools
Elementary Schools Mill Creek Academy
Middle Schools Pacetti Bay
High Schools Allen D. Nease
Others
Tax ID 0279580360
Acceptable Financing Cash, Conventional, FHA, VA Loan
Listing Terms Cash, Conventional, FHA, VA Loan
Read Less
Want to know what your home might be worth? Contact us for a FREE valuation!

Our team is ready to help you sell your home for the highest possible price ASAP
Bought with LA ROSA REALTY NORTH FLORIDA, LLC.

